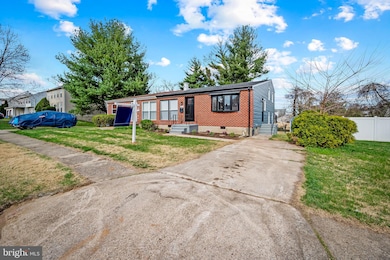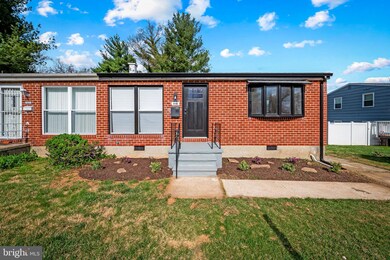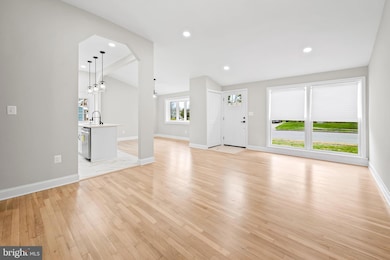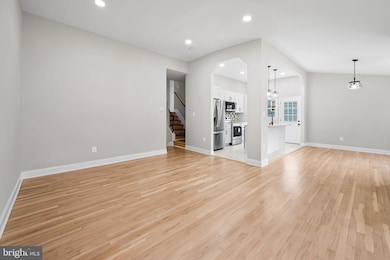
8106 Milford Garden Dr Windsor Mill, MD 21244
Milford Mill NeighborhoodEstimated payment $2,414/month
About This Home
Welcome to 8106 Milford Garden, a stunningly renovated brick-front split-level semi-detached home in the Rockdale community! With 4 bedrooms, 3 full baths, and an abundance of modern upgrades, this home is designed for both comfort and style.
Step inside to a bright and open living space that flows seamlessly into a beautifully updated kitchen, featuring sleek white cabinetry, stainless steel appliances, and a center island with additional seating—perfect for casual dining and entertaining. The upper level offers a serene primary suite, along with two additional spacious bedrooms and a second full bath.
The fully finished lower level expands your living space with a versatile recreation area, an additional bedroom or home office, full bath, a separate laundry room, and access to the year-round in the enclosed rear patio, or step outside to enjoy the fenced backyard—ideal for gatherings or quiet evenings. A private driveway provides convenient off-street parking with additional entrance into the kitchen.
Don’t miss the opportunity to make it yours!
Townhouse Details
Home Type
- Townhome
Est. Annual Taxes
- $2,898
Year Built
- Built in 1969 | Remodeled in 2025
Lot Details
- 6,496 Sq Ft Lot
Parking
- Driveway
Home Design
- Semi-Detached or Twin Home
- Split Level Home
- Brick Exterior Construction
Interior Spaces
- 1,904 Sq Ft Home
- Property has 2 Levels
Bedrooms and Bathrooms
Finished Basement
- Basement Fills Entire Space Under The House
- Exterior Basement Entry
Utilities
- Forced Air Heating and Cooling System
- Electric Water Heater
Community Details
- No Home Owners Association
- Rockdale Subdivision
Listing and Financial Details
- Tax Lot 7
- Assessor Parcel Number 04020203670121
Map
Home Values in the Area
Average Home Value in this Area
Tax History
| Year | Tax Paid | Tax Assessment Tax Assessment Total Assessment is a certain percentage of the fair market value that is determined by local assessors to be the total taxable value of land and additions on the property. | Land | Improvement |
|---|---|---|---|---|
| 2024 | $3,757 | $239,100 | $57,600 | $181,500 |
| 2023 | $4,054 | $230,667 | $0 | $0 |
| 2022 | $3,114 | $222,233 | $0 | $0 |
| 2021 | $2,871 | $213,800 | $57,600 | $156,200 |
| 2020 | $2,871 | $203,667 | $0 | $0 |
| 2019 | $3,394 | $193,533 | $0 | $0 |
| 2018 | $3,006 | $183,400 | $57,600 | $125,800 |
| 2017 | $2,187 | $179,267 | $0 | $0 |
| 2016 | -- | $175,133 | $0 | $0 |
| 2015 | $2,891 | $171,000 | $0 | $0 |
| 2014 | $2,891 | $171,000 | $0 | $0 |
Property History
| Date | Event | Price | Change | Sq Ft Price |
|---|---|---|---|---|
| 04/13/2025 04/13/25 | Pending | -- | -- | -- |
| 04/09/2025 04/09/25 | Price Changed | $389,900 | -2.5% | $205 / Sq Ft |
| 04/01/2025 04/01/25 | For Sale | $399,900 | +90.3% | $210 / Sq Ft |
| 11/12/2024 11/12/24 | Sold | $210,100 | 0.0% | $110 / Sq Ft |
| 10/18/2024 10/18/24 | Pending | -- | -- | -- |
| 10/16/2024 10/16/24 | For Sale | $210,000 | 0.0% | $110 / Sq Ft |
| 10/10/2024 10/10/24 | Pending | -- | -- | -- |
| 10/03/2024 10/03/24 | For Sale | $210,000 | -- | $110 / Sq Ft |
Deed History
| Date | Type | Sale Price | Title Company |
|---|---|---|---|
| Special Warranty Deed | $210,100 | Mid Atlantic Title | |
| Special Warranty Deed | $210,100 | Mid Atlantic Title | |
| Trustee Deed | $130,000 | Gemini Title | |
| Deed | $96,000 | -- | |
| Deed | $23,200 | -- |
Mortgage History
| Date | Status | Loan Amount | Loan Type |
|---|---|---|---|
| Open | $189,000 | New Conventional | |
| Closed | $189,000 | New Conventional | |
| Previous Owner | $405,000 | Reverse Mortgage Home Equity Conversion Mortgage | |
| Previous Owner | $367,500 | Reverse Mortgage Home Equity Conversion Mortgage | |
| Previous Owner | $232,500 | Reverse Mortgage Home Equity Conversion Mortgage |
Similar Homes in the area
Source: Bright MLS
MLS Number: MDBC2123386
APN: 02-0203670121
- 8113 Milford Garden Dr
- 3405 Milford Mill Rd
- 3301 N Rolling Rd
- 3526 Millvale Rd
- 3547 Milford Mill Rd
- 3510 Abbie Place
- 2204 Pine Ave
- 3400 Ripple Rd
- 8107 Carlson Ln
- 8013 Douglas Ave
- 3733 Milford Mill Rd
- 16 Karendale Ct
- 7803 Brevort Rd
- 3 Rocky Ln
- 21 Rollwin Rd
- 3113 Cresson Ave
- 3709 Courtleigh Dr
- 3924 Rolling Rd
- 3922 Rolling Rd
- 7134 Bexhill Rd






