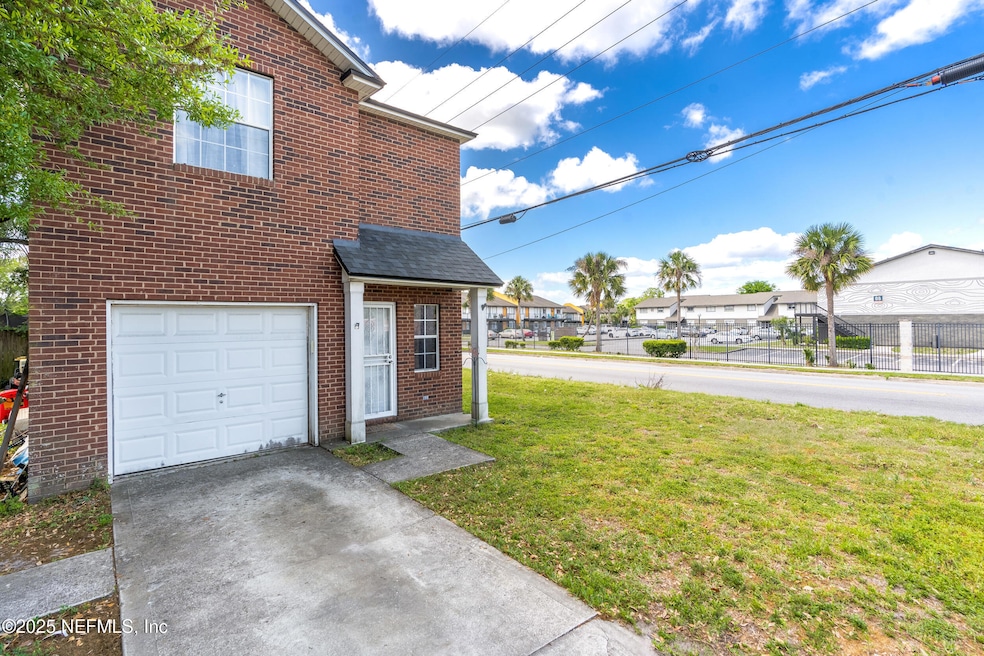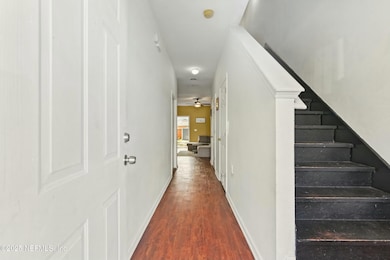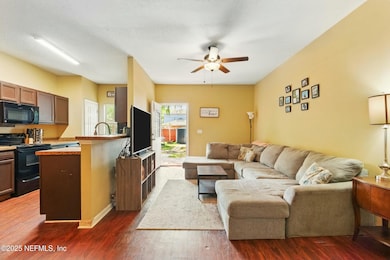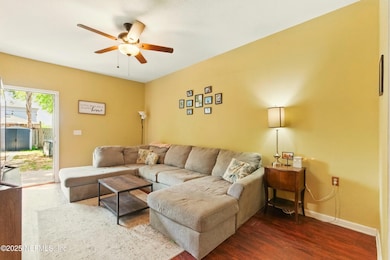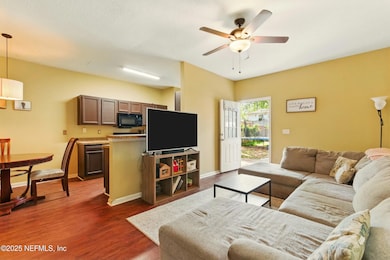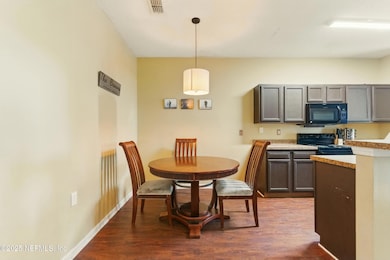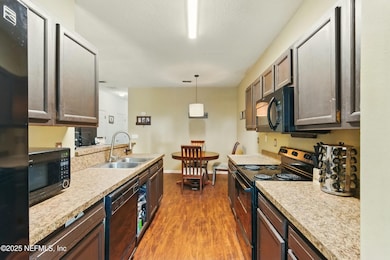
8106 Oden Ave Jacksonville, FL 32216
Holiday Hill NeighborhoodEstimated payment $1,485/month
Highlights
- Deck
- No HOA
- Breakfast Bar
- Corner Lot
- Rear Porch
- Entrance Foyer
About This Home
Charming two-story residence, located on a corner lot, offers 3 bedrooms and 2 1/2 baths with a fenced in back yard and a garage! This home welcomes you with an open floor plan downstairs, which seamlessly combines the kitchen, dining, and living rooms areas. Upstairs you will find three bedrooms. The masters having an en-suite bathroom and walk in closet. The laundry room is also conveniently located on the upper level. New roof installed September 2023. Centrally located close to I295, JTB, and I95. Minutes from downtown, several restaurants, malls, and much more! Schedule a showing to see what all this home has to offer.
Property being sold as-is. Legal action is pending related to a utility matter; details available upon request.
Home Details
Home Type
- Single Family
Est. Annual Taxes
- $2,407
Year Built
- Built in 2008
Lot Details
- 6,098 Sq Ft Lot
- Privacy Fence
- Back Yard Fenced
- Corner Lot
Parking
- 1 Car Garage
Home Design
- Shingle Roof
Interior Spaces
- 1,408 Sq Ft Home
- 2-Story Property
- Ceiling Fan
- Entrance Foyer
Kitchen
- Breakfast Bar
- Convection Oven
- Electric Cooktop
- Microwave
- Dishwasher
- Disposal
Bedrooms and Bathrooms
- 3 Bedrooms
Laundry
- Laundry on upper level
- Dryer
- Front Loading Washer
Outdoor Features
- Deck
- Rear Porch
Utilities
- Central Heating and Cooling System
- Septic Tank
Community Details
- No Home Owners Association
- Warringtons Subdivision
Listing and Financial Details
- Assessor Parcel Number 1451620240
Map
Home Values in the Area
Average Home Value in this Area
Tax History
| Year | Tax Paid | Tax Assessment Tax Assessment Total Assessment is a certain percentage of the fair market value that is determined by local assessors to be the total taxable value of land and additions on the property. | Land | Improvement |
|---|---|---|---|---|
| 2024 | $2,407 | $165,665 | -- | -- |
| 2023 | $2,333 | $160,840 | $0 | $0 |
| 2022 | $2,127 | $156,156 | $0 | $0 |
| 2021 | $2,105 | $151,608 | $40,800 | $110,808 |
| 2020 | $2,645 | $147,840 | $40,800 | $107,040 |
| 2019 | $2,389 | $123,535 | $20,160 | $103,375 |
| 2018 | $2,242 | $114,288 | $13,200 | $101,088 |
| 2017 | $2,121 | $107,895 | $8,400 | $99,495 |
| 2016 | $2,004 | $101,958 | $0 | $0 |
| 2015 | $1,889 | $95,475 | $0 | $0 |
| 2014 | $1,696 | $79,298 | $0 | $0 |
Property History
| Date | Event | Price | Change | Sq Ft Price |
|---|---|---|---|---|
| 04/21/2025 04/21/25 | Pending | -- | -- | -- |
| 04/21/2025 04/21/25 | Price Changed | $230,000 | -13.2% | $163 / Sq Ft |
| 04/09/2025 04/09/25 | For Sale | $265,000 | -- | $188 / Sq Ft |
Deed History
| Date | Type | Sale Price | Title Company |
|---|---|---|---|
| Warranty Deed | $160,000 | Mti Title Insurance Agcy Inc | |
| Special Warranty Deed | -- | United American Title Inc |
Mortgage History
| Date | Status | Loan Amount | Loan Type |
|---|---|---|---|
| Closed | $144,000 | Stand Alone First |
Similar Homes in Jacksonville, FL
Source: realMLS (Northeast Florida Multiple Listing Service)
MLS Number: 2080780
APN: 145162-0240
- 8309 Woods Ave
- 7989 Cherry Blossom Dr N
- 8345 Oden Ave
- 8414 Thor St
- 217 Aquarius Cir N
- 8060 Virgo St
- 8052 Virgo St
- 721 Century 21 Dr
- 0 Pecan St Unit A4529208
- 245 Aralia Ln
- 332 Pistachio Place
- 237 Aralia Ln
- 246 Aralia Ln
- 234 Aralia Ln
- 7832 Virgo St
- 7842 Aquarius Cir S
- 7817 Aquarius Cir S
- 755 Trekker St
- 7823 Berry Ave
- 765 Trekker St
