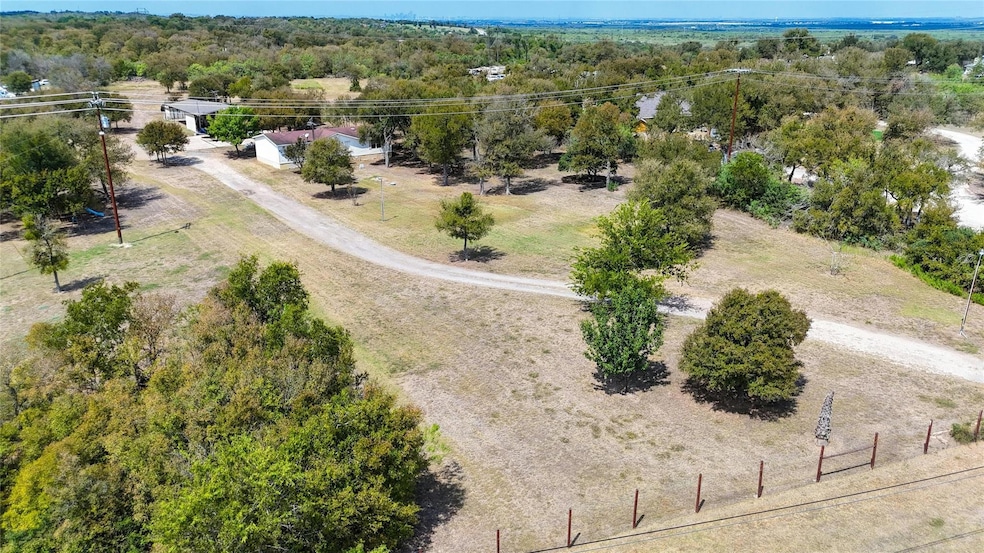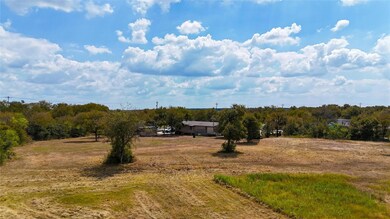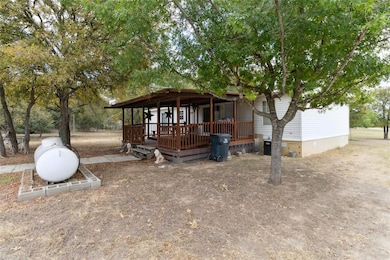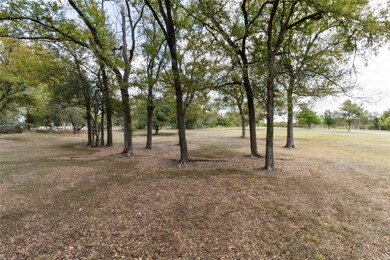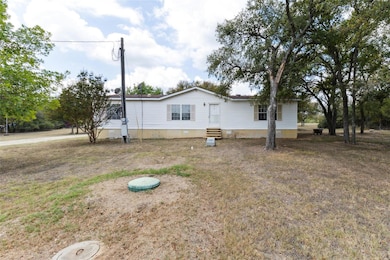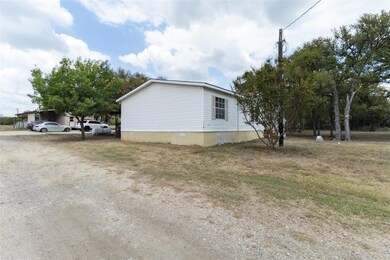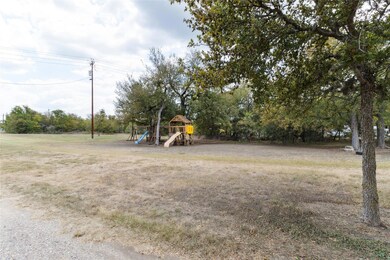
8106 Wolf Ln Del Valle, TX 78617
Estimated payment $3,121/month
Highlights
- Guest House
- Deck
- Covered patio or porch
- Pasture Views
- No HOA
- Eat-In Kitchen
About This Home
Escape to tranquility on 5 acres in Del Valle, TX, just 19 miles from downtown Austin. This property offers the best of both worlds: a peaceful country setting with easy access to city amenities.
Main house features 3 bedrooms, 2 bathrooms, and an open, spacious layout. Separate 1 bed/1 bath guest house converted from a workshop. Mature trees, including crepe myrtles, line the property, creating a natural oasis.
Outdoor amenities include a children's playscape and ample parking on a concrete slab. Conveniently located 8.8 miles from Austin airport and 5.8 miles from Circuit of the Americas.
Situated in both Travis and Bastrop Counties, this Del Valle gem provides a rare opportunity to enjoy acreage living near Austin. Don't miss your chance to be part of this wonderful community!
**See all attachments in MLS for additional property details. Buyer to verify all listing information.** Located within the ETJ
Property Details
Home Type
- Mobile/Manufactured
Year Built
- Built in 1998
Lot Details
- 5.01 Acre Lot
- Southeast Facing Home
- Partially Fenced Property
- Wire Fence
- Level Lot
- Dense Growth Of Small Trees
- LOT22 EAST TRAVIS HILLS (2.2522AC IN TRAVIS CO) PID-299287 PID-03396003020000
Home Design
- Pillar, Post or Pier Foundation
- Shingle Roof
- Composition Roof
- Vinyl Siding
Interior Spaces
- 1,568 Sq Ft Home
- 1-Story Property
- Ceiling Fan
- Aluminum Window Frames
- Dining Room
- Pasture Views
- Fire and Smoke Detector
Kitchen
- Eat-In Kitchen
- Free-Standing Range
- Dishwasher
Flooring
- Carpet
- Vinyl
Bedrooms and Bathrooms
- 3 Main Level Bedrooms
- 2 Full Bathrooms
- Garden Bath
Parking
- 10 Parking Spaces
- Carport
- Driveway
Outdoor Features
- Deck
- Covered patio or porch
- Shed
Additional Homes
- Guest House
Schools
- Bluebonnet Elementary School
- Cedar Creek Middle School
- Bastrop High School
Utilities
- Central Heating and Cooling System
- Vented Exhaust Fan
- Propane
- Private Water Source
- Septic Tank
Community Details
- No Home Owners Association
- East Travis Hills Subdivision
Listing and Financial Details
- Assessor Parcel Number 58318
Map
Home Values in the Area
Average Home Value in this Area
Property History
| Date | Event | Price | Change | Sq Ft Price |
|---|---|---|---|---|
| 02/03/2025 02/03/25 | Price Changed | $475,000 | -5.0% | $303 / Sq Ft |
| 09/20/2024 09/20/24 | For Sale | $500,000 | -- | $319 / Sq Ft |
Similar Homes in Del Valle, TX
Source: Unlock MLS (Austin Board of REALTORS®)
MLS Number: 3412689
- 17101 Pearce Ln
- 124 S Mockingbird Cir Unit A & B
- 106 N Mockingbird Cir
- 129 Shadow Wood Trail
- 7325 Wolf Ln
- 121 Winecup Path
- N/A Forest Glen Cove
- 103 Oriole Cove
- 115 Hummingbird Ct
- 15701 Forest Glenn Cove
- 193 Oak River Dr
- 15213 Purple Drop Cove
- 15209 Purple Drop Cove
- 15520 Cottage Orchid Dr
- 7709 Ivy Trellis Trail
- 7229 Dungarees Way
- 15502 Sweet Mimosa Dr
- 7610 Grenadine Bloom Bend
- 7611 Sparkling Light Dr
- 606 Mesa Dr
