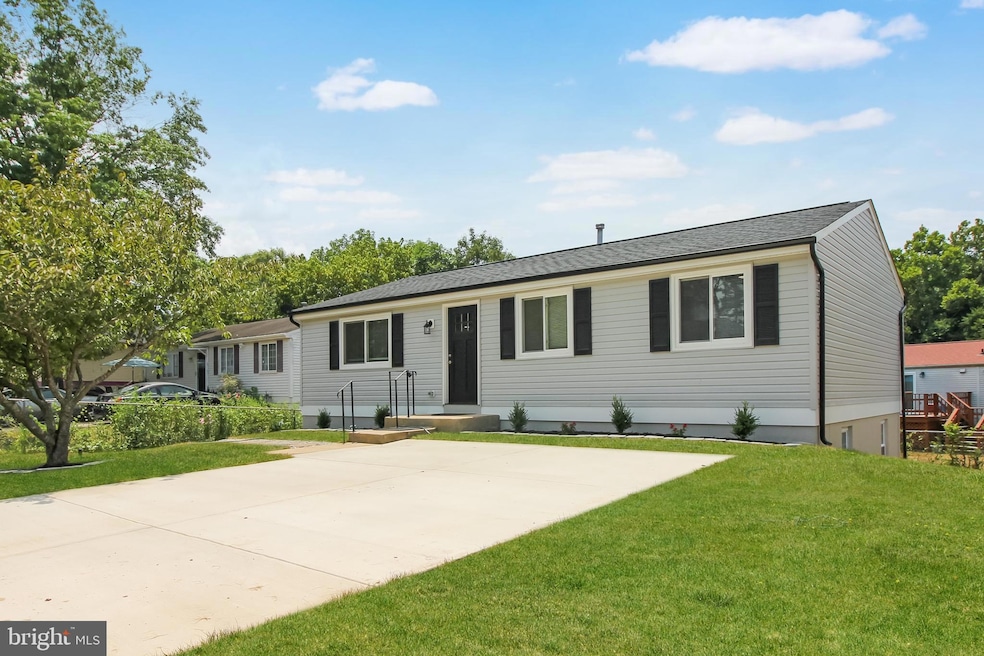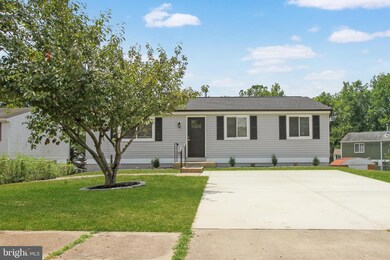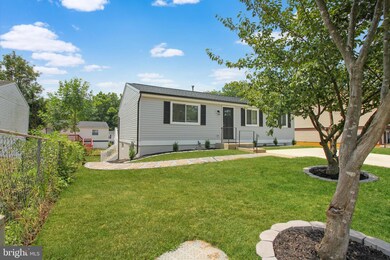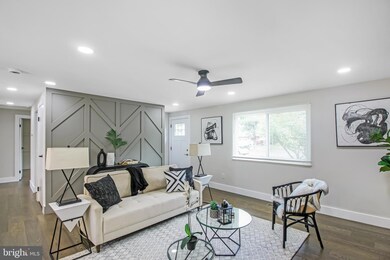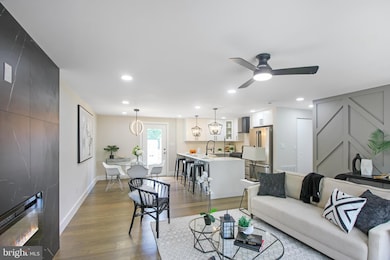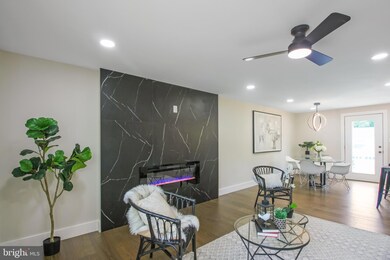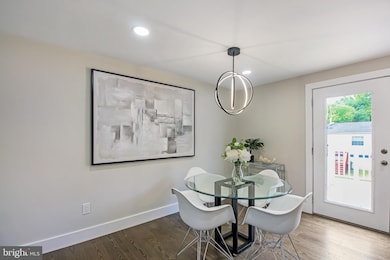
8107 Brown Ct Alexandria, VA 22306
Hybla Valley NeighborhoodHighlights
- Gourmet Kitchen
- Open Floorplan
- Space For Rooms
- Sandburg Middle Rated A-
- Rambler Architecture
- Main Floor Bedroom
About This Home
As of October 2024Discover this stunning, fully renovated 2-level rambler with 5 bedrooms and 2 bathrooms in Brosar Village. This home blends timeless charm with modern convenience, offering a luxurious lifestyle within reach. Inside, you'll find spacious interiors with gleaming luxury vinyl floors throughout. The brand-new kitchen, equipped with stainless steel appliances and granite countertops, invites culinary adventures. A large dining room is perfect for hosting gatherings or intimate family dinners. The fully finished lower level features a cozy electric fireplace, an extra dishwasher, and a refrigerator. The home also includes a new washer and dryer....
Step outside to a huge deck, ideal for outdoor entertaining and relaxation, and enjoy the large driveway for off-street parking. The location is prime, with the highly rated Inova Mount Vernon Hospital nearby. You'll also find the Fairfax County Public Library, Huntley Meadows Park, and a variety of businesses like Costco, Aldi, Walmart, and Home Depot within close proximity. The popular Wednesday Farmers Market is a neighborhood favorite.
Commuting is a breeze with convenient access to Old Town, the District, Fort Belvoir, and the Pentagon. Opt for eco-friendly alternatives like biking along the George Washington Parkway or utilizing the Metro Bus service to the Huntington Metro for carless commuting to Old Town and downtown DC. Don't miss out on this exceptional opportunity! Schedule a visit today and make this beautiful rambler your new home.
Home Details
Home Type
- Single Family
Est. Annual Taxes
- $5,243
Year Built
- Built in 1981 | Remodeled in 2024
Lot Details
- 5,565 Sq Ft Lot
- Back Yard Fenced
- Property is in excellent condition
- Property is zoned 150
Home Design
- Rambler Architecture
- Slab Foundation
- Vinyl Siding
Interior Spaces
- Property has 2 Levels
- Open Floorplan
- Crown Molding
- Ceiling Fan
- Recessed Lighting
- Double Pane Windows
- Combination Kitchen and Dining Room
Kitchen
- Gourmet Kitchen
- Built-In Microwave
- ENERGY STAR Qualified Refrigerator
- ENERGY STAR Qualified Dishwasher
- Stainless Steel Appliances
- Disposal
Flooring
- Ceramic Tile
- Luxury Vinyl Plank Tile
Bedrooms and Bathrooms
Laundry
- Laundry in unit
- Electric Front Loading Dryer
- ENERGY STAR Qualified Washer
Finished Basement
- Heated Basement
- Walk-Out Basement
- Basement Fills Entire Space Under The House
- Connecting Stairway
- Interior and Exterior Basement Entry
- Sump Pump
- Space For Rooms
- Basement Windows
Parking
- 4 Parking Spaces
- 4 Driveway Spaces
- Paved Parking
- On-Street Parking
Schools
- West Potomac High School
Utilities
- Central Air
- Heat Pump System
- Vented Exhaust Fan
- Natural Gas Water Heater
Community Details
- No Home Owners Association
- Brosar Village Subdivision
Listing and Financial Details
- Assessor Parcel Number 1012 13 0013
Map
Home Values in the Area
Average Home Value in this Area
Property History
| Date | Event | Price | Change | Sq Ft Price |
|---|---|---|---|---|
| 10/31/2024 10/31/24 | Sold | $653,500 | -0.8% | $314 / Sq Ft |
| 09/13/2024 09/13/24 | For Sale | $659,000 | +69.0% | $317 / Sq Ft |
| 05/24/2024 05/24/24 | Sold | $390,000 | -2.5% | $375 / Sq Ft |
| 05/08/2024 05/08/24 | Off Market | $400,000 | -- | -- |
| 05/01/2024 05/01/24 | Pending | -- | -- | -- |
| 04/30/2024 04/30/24 | For Sale | $400,000 | -- | $385 / Sq Ft |
Tax History
| Year | Tax Paid | Tax Assessment Tax Assessment Total Assessment is a certain percentage of the fair market value that is determined by local assessors to be the total taxable value of land and additions on the property. | Land | Improvement |
|---|---|---|---|---|
| 2024 | $5,243 | $452,550 | $248,000 | $204,550 |
| 2023 | $5,537 | $447,230 | $248,000 | $199,230 |
| 2022 | $5,123 | $406,470 | $222,000 | $184,470 |
| 2021 | $4,769 | $372,330 | $216,000 | $156,330 |
| 2020 | $4,482 | $347,480 | $200,000 | $147,480 |
| 2019 | $4,433 | $342,020 | $196,000 | $146,020 |
| 2018 | $4,003 | $348,100 | $196,000 | $152,100 |
| 2017 | $4,346 | $344,590 | $194,000 | $150,590 |
| 2016 | $4,337 | $344,590 | $194,000 | $150,590 |
| 2015 | $4,191 | $344,590 | $194,000 | $150,590 |
| 2014 | $1,816 | $132,080 | $13,210 | $118,870 |
Mortgage History
| Date | Status | Loan Amount | Loan Type |
|---|---|---|---|
| Open | $522,800 | New Conventional | |
| Previous Owner | $455,000 | Construction |
Deed History
| Date | Type | Sale Price | Title Company |
|---|---|---|---|
| Deed | $653,500 | First American Title | |
| Deed | $390,000 | Old Republic National Title In | |
| Deed | $63,400 | -- |
Similar Homes in Alexandria, VA
Source: Bright MLS
MLS Number: VAFX2201722
APN: 1012-13-0013
- 8101 Richmond Hwy
- 2907 Dumas St
- 2815 Bass Ct
- 8036 Holland Rd
- 7965 Audubon Ave Unit C2
- 7971 Audubon Ave Unit B1
- 2765 Carter Farm Ct
- 7904 Stork Rd
- 7990 Audubon Ave Unit 203
- 8231 Mount Vernon Hwy
- 7832 Eagle Ave
- 3010 Heritage Springs Ct
- 7814 Belvedere Dr
- 3802 El Camino Place Unit 3
- 3841 El Camino Place Unit 12
- 3801D Needles Place Unit D
- 8083 Pantano Place
- 3809 Laramie Place Unit 125I
- 8330 Blowing Rock Rd
- 8412 Cherry Valley Ln
