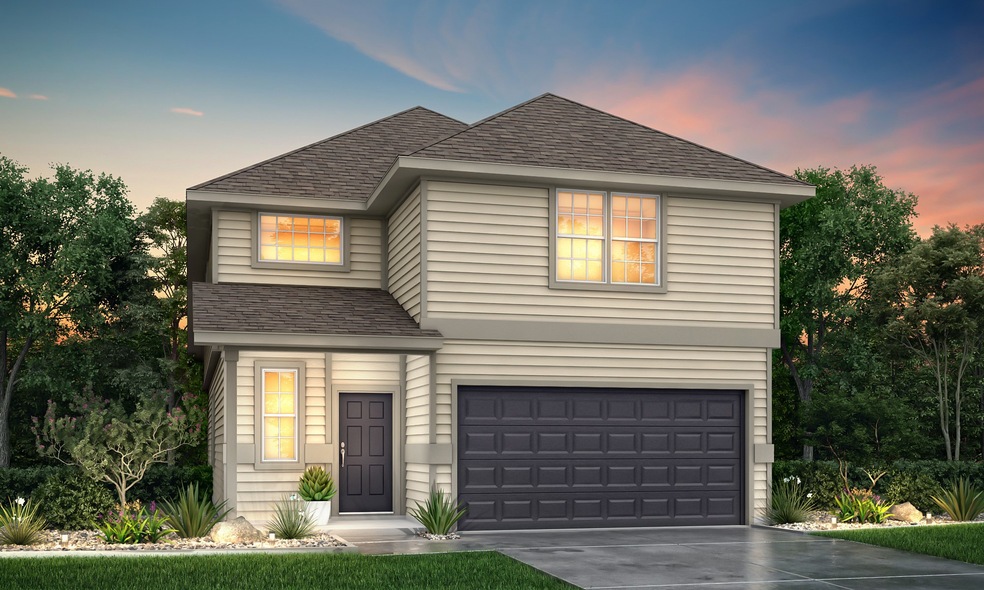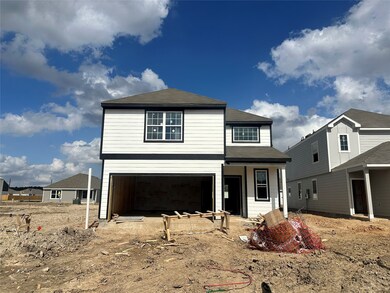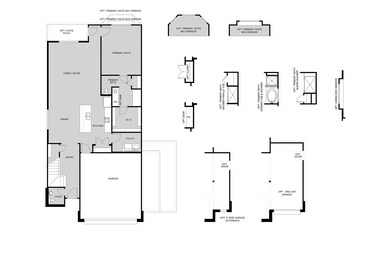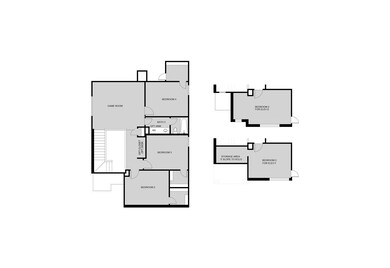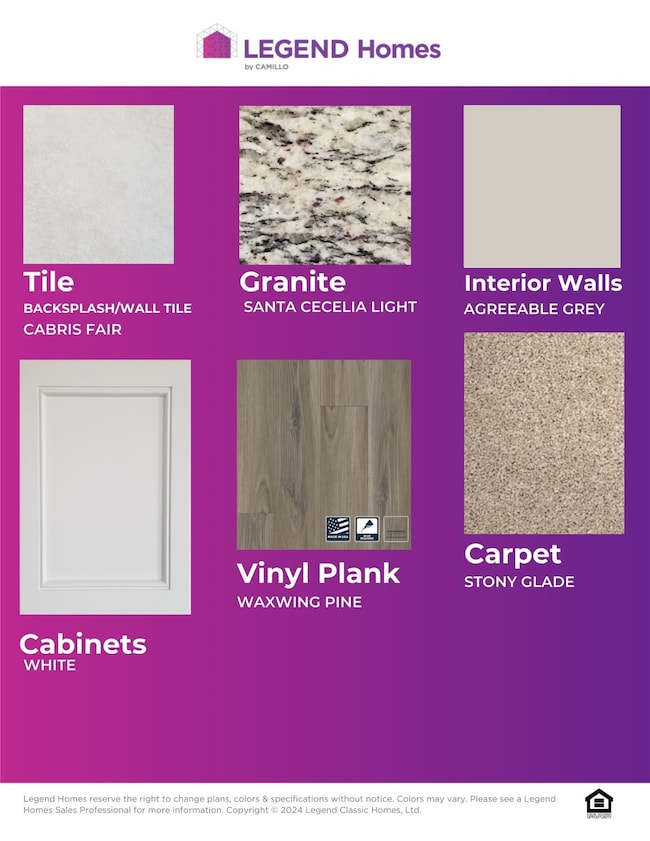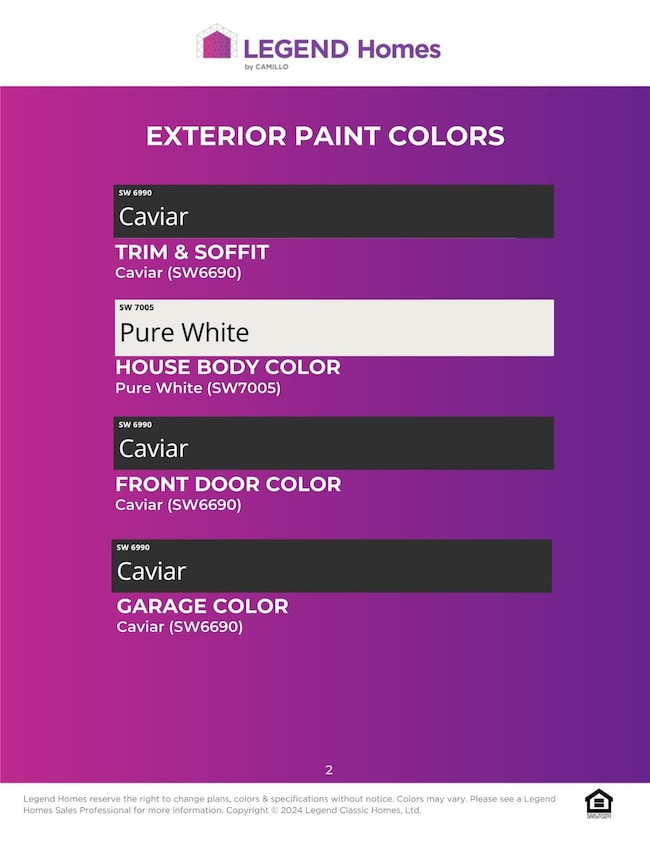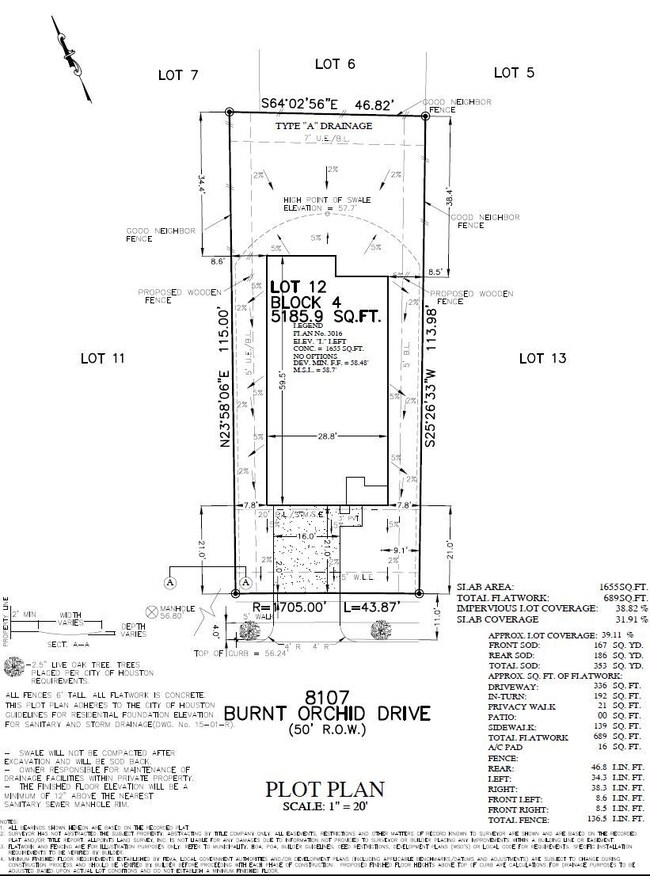
8107 Burnt Orchid Dr Houston, TX 77016
East Little York NeighborhoodEstimated payment $1,968/month
Highlights
- Under Construction
- Granite Countertops
- Community Pool
- Traditional Architecture
- Game Room
- Family Room Off Kitchen
About This Home
Love where you live in Wayside Village in Houston, TX! The Wisteria floor plan is a stunning two-story home, with soaring ceilings in the foyer, and features 4 bedrooms, 2.5 baths, a game room, and 2-car garage. This home has it all, including vinyl plank flooring throughout the first-floor common areas! The gourmet kitchen is sure to please with 42" cabinetry and granite countertops. Retreat to the first-floor Owner's Suite featuring granite countertops, separate tub and shower, and walk-in closet. Don't miss your opportunity to call Wayside Village home, schedule a visit today!
Home Details
Home Type
- Single Family
Year Built
- Built in 2025 | Under Construction
Lot Details
- 5,185 Sq Ft Lot
- North Facing Home
- Back Yard Fenced
HOA Fees
- $36 Monthly HOA Fees
Parking
- 2 Car Attached Garage
- Driveway
Home Design
- Traditional Architecture
- Slab Foundation
- Composition Roof
- Cement Siding
Interior Spaces
- 2,111 Sq Ft Home
- 2-Story Property
- Family Room Off Kitchen
- Combination Kitchen and Dining Room
- Game Room
- Utility Room
- Washer and Electric Dryer Hookup
- Fire and Smoke Detector
Kitchen
- Electric Oven
- Electric Range
- Microwave
- Dishwasher
- Kitchen Island
- Granite Countertops
- Disposal
Flooring
- Carpet
- Vinyl Plank
- Vinyl
Bedrooms and Bathrooms
- 4 Bedrooms
- En-Suite Primary Bedroom
- Soaking Tub
- Separate Shower
Eco-Friendly Details
- Energy-Efficient Windows with Low Emissivity
- Energy-Efficient HVAC
- Energy-Efficient Lighting
- Energy-Efficient Insulation
- Energy-Efficient Thermostat
Schools
- Marshall Elementary School
- Forest Brook Middle School
- North Forest High School
Utilities
- Central Air
- Heat Pump System
- Programmable Thermostat
Community Details
Overview
- Sbb Management Association, Phone Number (281) 857-6027
- Built by Legend Homes
- Wayside Village Subdivision
Recreation
- Community Pool
Map
Home Values in the Area
Average Home Value in this Area
Tax History
| Year | Tax Paid | Tax Assessment Tax Assessment Total Assessment is a certain percentage of the fair market value that is determined by local assessors to be the total taxable value of land and additions on the property. | Land | Improvement |
|---|---|---|---|---|
| 2024 | -- | $31,100 | $31,100 | -- |
Property History
| Date | Event | Price | Change | Sq Ft Price |
|---|---|---|---|---|
| 03/25/2025 03/25/25 | Pending | -- | -- | -- |
| 02/03/2025 02/03/25 | Price Changed | $293,945 | +0.7% | $139 / Sq Ft |
| 01/06/2025 01/06/25 | For Sale | $291,945 | -- | $138 / Sq Ft |
Similar Homes in Houston, TX
Source: Houston Association of REALTORS®
MLS Number: 15558405
APN: 1468310040012
- 8107 Burnt Orchid Dr
- 8109 Burnt Orchid Dr
- 8110 Burnt Orchid Dr
- 8111 Burnt Orchid Dr
- 8112 Burnt Orchid Dr
- 8113 Burnt Orchid Dr
- 8106 Vanilla Orchid Dr
- 8108 Vanilla Orchid Dr
- 8104 Vanilla Orchid Dr
- 8110 Vanilla Orchid Dr
- 8102 Vanilla Orchid Dr
- 8112 Vanilla Orchid Dr
- 8114 Vanilla Orchid Dr
- 8021 Burnt Orchid Dr
- 8116 Vanilla Orchid Dr
- 8118 Vanilla Orchid Dr
- 8107 Vanilla Orchid Dr
- 8109 Vanilla Orchid Dr
- 8111 Vanilla Orchid Dr
- 8113 Vanilla Orchid Dr
