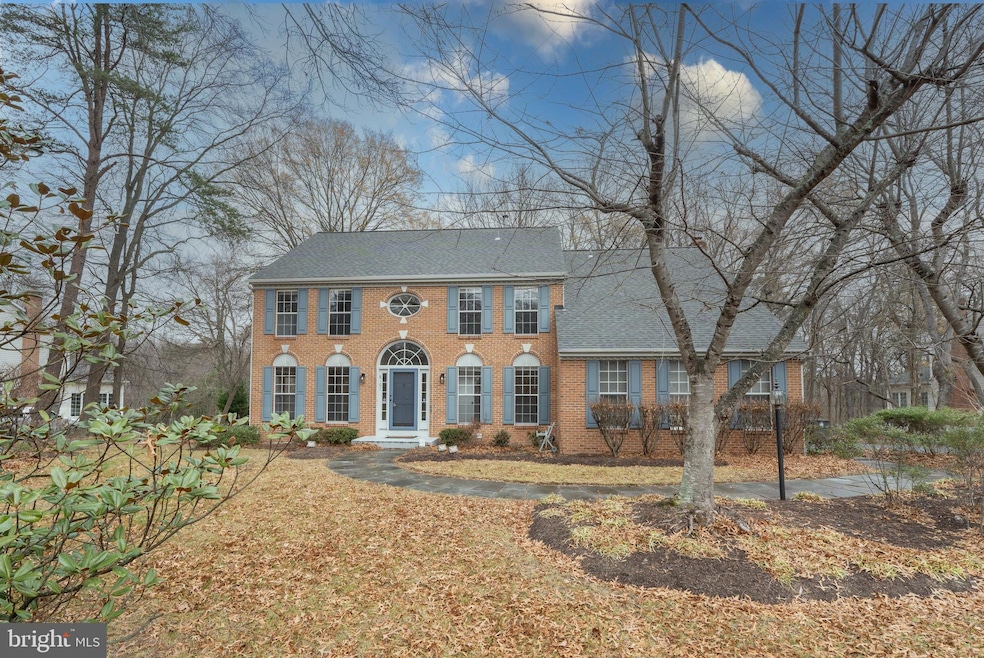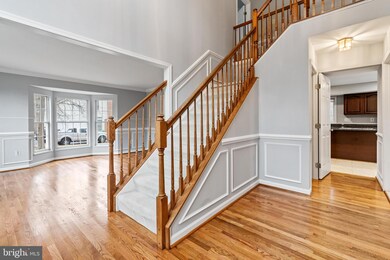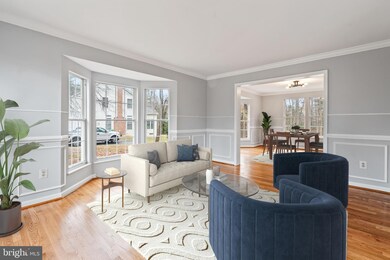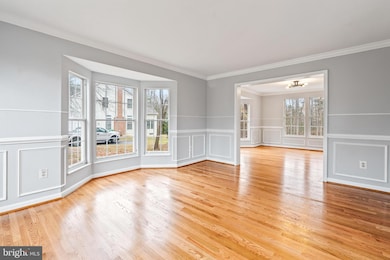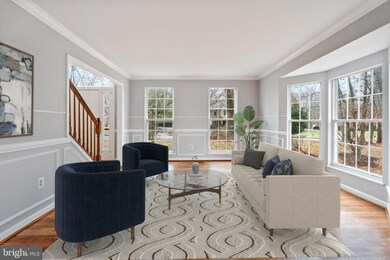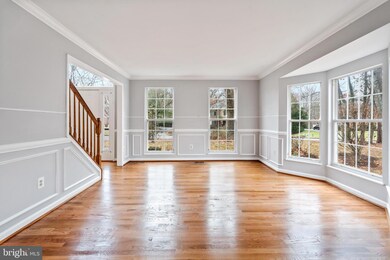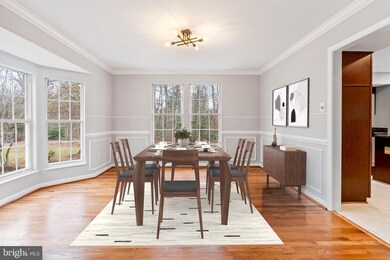
8107 Hollygate Dr Glenn Dale, MD 20769
Highlights
- 0.69 Acre Lot
- Two Story Ceilings
- Wood Flooring
- Deck
- Traditional Architecture
- 1 Fireplace
About This Home
As of January 2025Welcome to 8107 Hollygate Drive, Glenn Dale, MD—a simply stunning residence in the serene and highly sought-after Forestgate community that has been recently refreshed to provide its new owners with a lovely home backing to preservation woodland.
This bright, inviting, 2 story all-brick colonial (with an oversized 2-car side load garage) spans seamlessly across three fully-finished levels offering approximately 4150 square feet of highly functional and thoughtfully designed space. It is a testament to nearly three decades of meticulous care and thoughtful upgrades, making it a true gem in today's market.
As you step inside, you are greeted by an inviting atmosphere that seamlessly combines warmth and elegance. The refinished hardwood floors sparkle and the 2-story foyer bathes you in light. The open and airy layout allows for effortless flow from room to room, perfect for both everyday living and entertaining. The sunlit living room, formal dining area, and cozy great room with a fireplace offer versatile spaces for relaxation and socializing. And the first floor also includes a den (perfect for a home office or library) as well as an enclosed porch which would make for an awesome reading nook, nature-viewing enclave, or a perfect spot for your morning coffee.
Like most colonials from this period, the home centers on a fantastic chef's kitchen, complete with plenty of cabinets, tons of countertop space, and a massive island. With a brand new refrigerator and dishwasher, you'll be all set for all your culinary adventures, with plenty of room to spare! Love entertaining, well, the layout and flow of the first floor will make you the host with the most for any occasion!
Upstairs, the home features 4 spacious bedrooms and 2 full bathrooms. The primary bedroom is a luxurious retreat, featuring an en-suite bathroom with a dual vanity, soaking tub, and separate shower. It also has a massive walk-in closet and stunning vaulted ceilings that provide to dramatic light and a super-spacious feel.
The three additional spacious bedrooms and a secondary bathroom complete the upstairs, providing ample space for family and guests.
The finished walkout basement is a versatile space with built-in shelves, a full bathroom, and abundant storage. Whether you envision it as a gathering spot, a second entertainment area, a home gym, or a peaceful retreat after a long day, this basement caters to all your needs. With a full wet bar and private access, this high-ceiling basement could easily allow for multi-generational living or even a great space to AirBNB for additional income.
This home boasts numerous recent improvements, ensuring modern comfort and efficiency. Newly installed recessed lights, new fixtures, and fresh paint make the home inviting and move-in ready. The water heater and HVAC system were both updated within the last few years, ensuring reliability and peace of mind.
Step outside to the expansive deck, overlooking a generous lot spanning just under three-quarters of an acre. The lush yard offers a rare sense of privacy and space, allowing you to enjoy outdoor activities without feeling crowded by neighboring homes.
Truly a haven for both relaxation and recreation. Convenience is key, and this home is ideally situated close to major highways (193, BW Parkway, 495), MARC train stations, grocery stores, and restaurants. It's also a commuter's dream, with quick access to the NASA Goddard Space Flight Center, NSA, and the University of Maryland College Park, and even downtown DC or Baltimore.
8107 Hollygate Drive offers a unique opportunity to own a piece of luxury where elegance, timelessness, privacy, and convenience all come together flawlessly.
Don't miss it!
WILL BE OPEN THIS SATURDAY AND SUNDAY (12/14 AND 12/15) FROM 12 TO 3 PM.
OFFERS DUE ON TUESDAY, December17th at 12 N EST.
Home Details
Home Type
- Single Family
Est. Annual Taxes
- $8,972
Year Built
- Built in 1992
Lot Details
- 0.69 Acre Lot
- Property is zoned RE
HOA Fees
- $28 Monthly HOA Fees
Parking
- 2 Car Attached Garage
- Side Facing Garage
- Driveway
Home Design
- Traditional Architecture
- Brick Exterior Construction
- Slab Foundation
Interior Spaces
- Property has 3 Levels
- Two Story Ceilings
- 1 Fireplace
- Home Security System
Flooring
- Wood
- Carpet
Bedrooms and Bathrooms
- 4 Bedrooms
Finished Basement
- Basement Fills Entire Space Under The House
- Interior Basement Entry
Outdoor Features
- Deck
Utilities
- Forced Air Heating and Cooling System
- Natural Gas Water Heater
Community Details
- Forestgate Subdivision
Listing and Financial Details
- Tax Lot 2
- Assessor Parcel Number 17141644202
Map
Home Values in the Area
Average Home Value in this Area
Property History
| Date | Event | Price | Change | Sq Ft Price |
|---|---|---|---|---|
| 01/13/2025 01/13/25 | Sold | $735,000 | +1.4% | $177 / Sq Ft |
| 12/18/2024 12/18/24 | Pending | -- | -- | -- |
| 12/11/2024 12/11/24 | For Sale | $724,900 | 0.0% | $175 / Sq Ft |
| 10/24/2024 10/24/24 | Off Market | $724,900 | -- | -- |
| 10/23/2024 10/23/24 | For Sale | $724,900 | -- | $175 / Sq Ft |
Tax History
| Year | Tax Paid | Tax Assessment Tax Assessment Total Assessment is a certain percentage of the fair market value that is determined by local assessors to be the total taxable value of land and additions on the property. | Land | Improvement |
|---|---|---|---|---|
| 2024 | $8,194 | $603,800 | $0 | $0 |
| 2023 | $7,891 | $570,600 | $0 | $0 |
| 2022 | $7,506 | $537,400 | $105,200 | $432,200 |
| 2021 | $7,222 | $522,833 | $0 | $0 |
| 2020 | $7,109 | $508,267 | $0 | $0 |
| 2019 | $6,955 | $493,700 | $102,600 | $391,100 |
| 2018 | $6,720 | $470,100 | $0 | $0 |
| 2017 | $6,527 | $446,500 | $0 | $0 |
| 2016 | -- | $422,900 | $0 | $0 |
| 2015 | $6,575 | $417,200 | $0 | $0 |
| 2014 | $6,575 | $411,500 | $0 | $0 |
Mortgage History
| Date | Status | Loan Amount | Loan Type |
|---|---|---|---|
| Open | $588,000 | New Conventional | |
| Closed | $588,000 | New Conventional |
Deed History
| Date | Type | Sale Price | Title Company |
|---|---|---|---|
| Deed | $735,000 | Stewart Title | |
| Deed | $735,000 | Stewart Title | |
| Gift Deed | -- | Accommodation | |
| Deed | $276,000 | -- |
Similar Homes in the area
Source: Bright MLS
MLS Number: MDPG2127848
APN: 14-1644202
- 8108 Willowgate Place
- 7804 Hubble Dr
- 10443 John Glenn St
- 10530 Sally Ride Ln
- 10538 Sally Ride Ln
- 10173 Dorsey Ln
- 10504 Jim Lovell Ln
- 10518 John Glenn St
- 10111 Dorsey Ln Unit 18
- 7503 Van Allen Ln
- 11300 Eliana Ct
- 11304 Eliana Ct
- 0 Eliana Court - Chesapeake Model Unit MDPG2119354
- 0 Eliana Court - Patuxent Model
- 10322 Broom Ln
- 7208 Wood Pond Cir
- 7210 Wood Trail Dr
- 0 Eliana Court - Potomac Model
- 7204 Wood Trail Dr
- 7407 Wood Meadow Way
