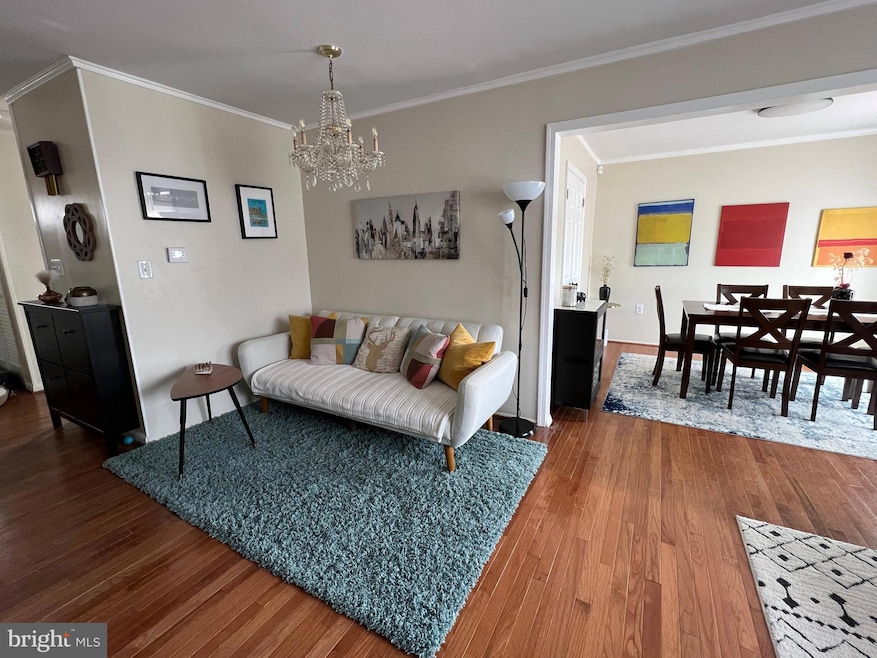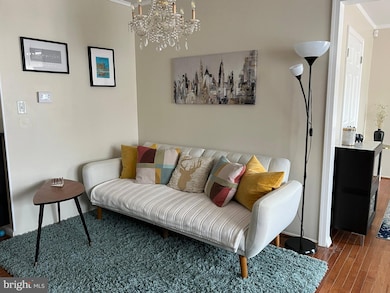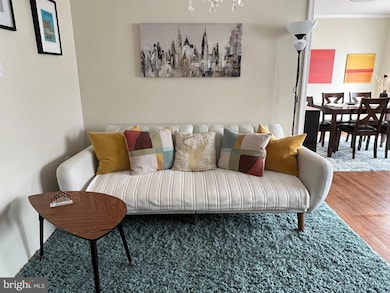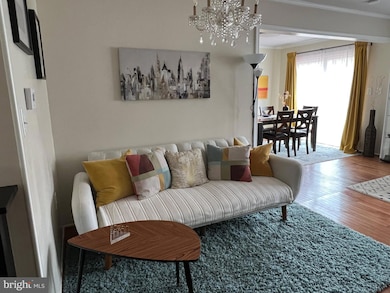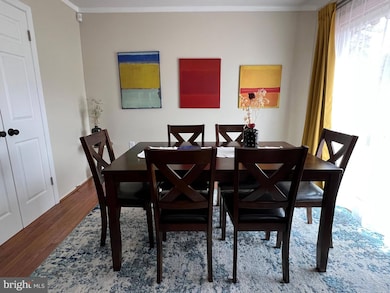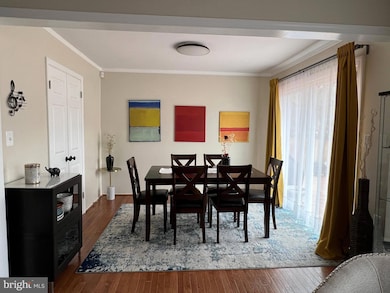
8107 Orville St Alexandria, VA 22309
Woodlawn NeighborhoodEstimated payment $4,774/month
Highlights
- View of Trees or Woods
- Engineered Wood Flooring
- Porch
- Private Lot
- No HOA
- Back, Front, and Side Yard
About This Home
Welcome to 8107 Orville Street, a charming and spacious home conveniently located near George Washington's Mount Vernon Estate and Fort Belvoir, with easy access to shopping, dining, schools, and major roadways. Professional landscaping and thorough cleaning are to be performed on Monday, April 28th.Enjoy a picturesque commute along the Potomac River and the George Washington Parkway, leading you to the District, Old Town, the Pentagon, and more. This 4-level split home features 4 to 5 bedrooms and 3 full bathrooms, highlighted by beautiful hardwood floors across two levels, along with newer vinyl plank flooring and ceramic tile. The kitchen is equipped with Corian countertops and stainless-steel appliances. Outside, you'll find a large, landscaped, and fenced yard complete with a private driveway and carport.French doors from the dining room lead to an inviting and spacious backyard patio, perfect for relaxation or entertaining, all situated on a peaceful dead-end street.
Home Details
Home Type
- Single Family
Est. Annual Taxes
- $7,883
Year Built
- Built in 1974
Lot Details
- 0.29 Acre Lot
- Partially Fenced Property
- Landscaped
- Extensive Hardscape
- No Through Street
- Private Lot
- Level Lot
- Open Lot
- Back, Front, and Side Yard
- Property is in very good condition
- Property is zoned 130
Property Views
- Woods
- Garden
Home Design
- Split Level Home
- Permanent Foundation
- Asphalt Roof
- Aluminum Siding
Interior Spaces
- Property has 4 Levels
- Ceiling Fan
- Fireplace With Glass Doors
- Gas Fireplace
- Awning
- Window Treatments
- Family Room
- Living Room
- Dining Room
- Storage Room
- Natural lighting in basement
- Fire and Smoke Detector
Kitchen
- Stove
- Cooktop
- Built-In Microwave
- Ice Maker
- Dishwasher
- Disposal
Flooring
- Engineered Wood
- Partially Carpeted
- Ceramic Tile
- Luxury Vinyl Plank Tile
Bedrooms and Bathrooms
- 4 Bedrooms
- En-Suite Primary Bedroom
Laundry
- Laundry Room
- Dryer
- Washer
Parking
- 4 Parking Spaces
- 3 Driveway Spaces
- 1 Attached Carport Space
- Private Parking
- Off-Street Parking
Outdoor Features
- Patio
- Exterior Lighting
- Storage Shed
- Porch
Location
- Suburban Location
Schools
- Mount Vernon High School
Utilities
- Forced Air Heating and Cooling System
- Humidifier
- Natural Gas Water Heater
- Municipal Trash
Community Details
- No Home Owners Association
- Timothy Park Subdivision
Listing and Financial Details
- Tax Lot 541
- Assessor Parcel Number 1011 02 0541
Map
Home Values in the Area
Average Home Value in this Area
Tax History
| Year | Tax Paid | Tax Assessment Tax Assessment Total Assessment is a certain percentage of the fair market value that is determined by local assessors to be the total taxable value of land and additions on the property. | Land | Improvement |
|---|---|---|---|---|
| 2024 | $7,883 | $680,460 | $276,000 | $404,460 |
| 2023 | $7,059 | $625,500 | $251,000 | $374,500 |
| 2022 | $6,449 | $563,990 | $226,000 | $337,990 |
| 2021 | $6,117 | $521,230 | $206,000 | $315,230 |
| 2020 | $5,698 | $481,460 | $196,000 | $285,460 |
| 2019 | $5,445 | $460,070 | $196,000 | $264,070 |
| 2018 | $5,259 | $457,270 | $196,000 | $261,270 |
| 2017 | $4,960 | $427,180 | $183,000 | $244,180 |
| 2016 | $5,106 | $440,730 | $189,000 | $251,730 |
| 2015 | $4,302 | $385,440 | $166,000 | $219,440 |
| 2014 | $4,292 | $385,440 | $166,000 | $219,440 |
Property History
| Date | Event | Price | Change | Sq Ft Price |
|---|---|---|---|---|
| 04/25/2025 04/25/25 | For Sale | $739,000 | +54.0% | $239 / Sq Ft |
| 07/19/2019 07/19/19 | Sold | $480,000 | 0.0% | $310 / Sq Ft |
| 06/26/2019 06/26/19 | Pending | -- | -- | -- |
| 06/14/2019 06/14/19 | For Sale | $480,000 | -- | $310 / Sq Ft |
Deed History
| Date | Type | Sale Price | Title Company |
|---|---|---|---|
| Deed | $480,000 | Universal Title |
Mortgage History
| Date | Status | Loan Amount | Loan Type |
|---|---|---|---|
| Open | $500,905 | VA | |
| Closed | $490,320 | VA |
Similar Homes in Alexandria, VA
Source: Bright MLS
MLS Number: VAFX2217596
APN: 1011-02-0541
- 8103 Orville St
- 8128 Keeler St
- 7918 Caledonia St
- 8019 Beckner Ct
- 7924 Fitzroy St
- 4903 Shirley St
- 8205 Glyn St
- 8409 Byers Dr
- 8505 Rosemont Cir
- 8336 Claremont Woods Dr
- 4453 Pembrook Village Dr Unit 144
- 8500 Laguna Ct Unit 218
- 8517 Towne Manor Ct
- 8507 Hallie Rose Place Unit 157
- 8357L Claremont Woods Dr Unit 8357L
- 5501 Woodlawn Manor Ct
- 8352 Brockham Dr
- 8382 Brockham Dr Unit E
- 5756F Village Green Dr Unit 9/5756F
- 5758B Village Green Dr Unit 9/5758B
