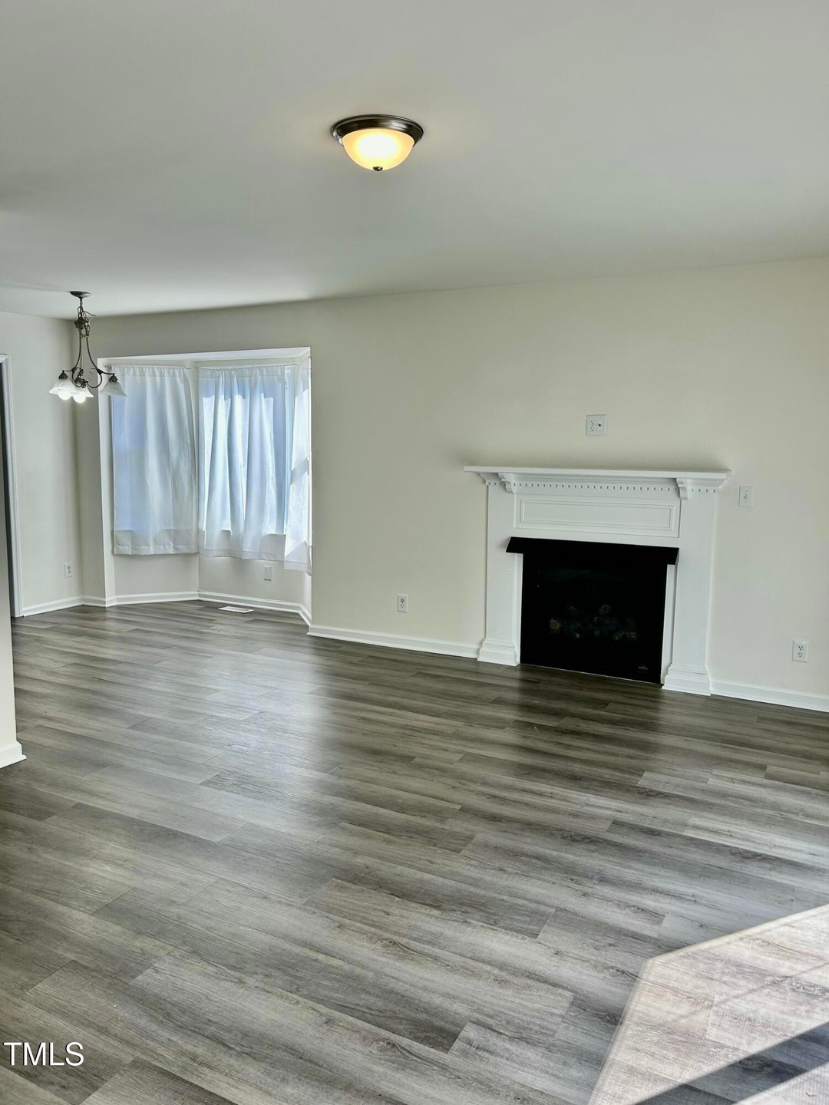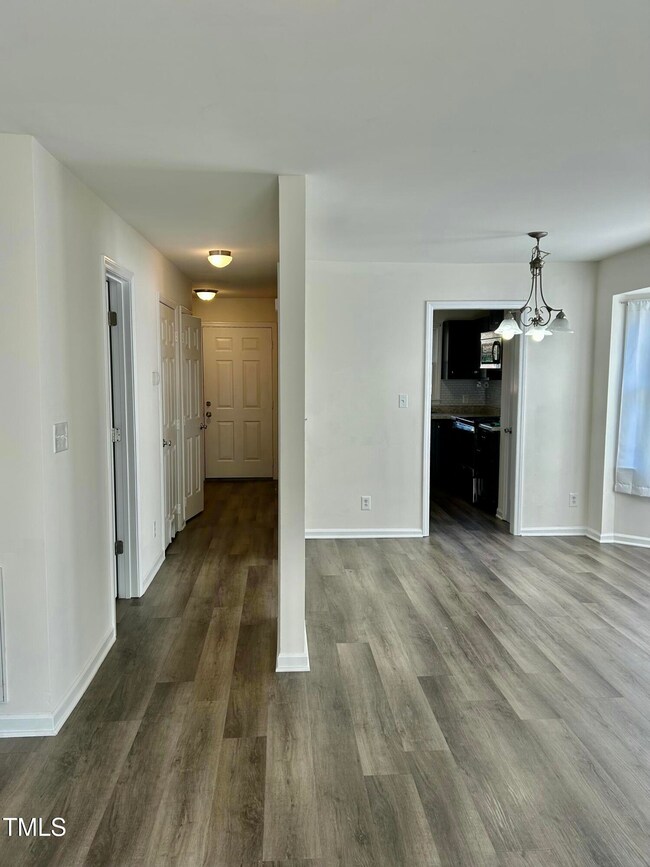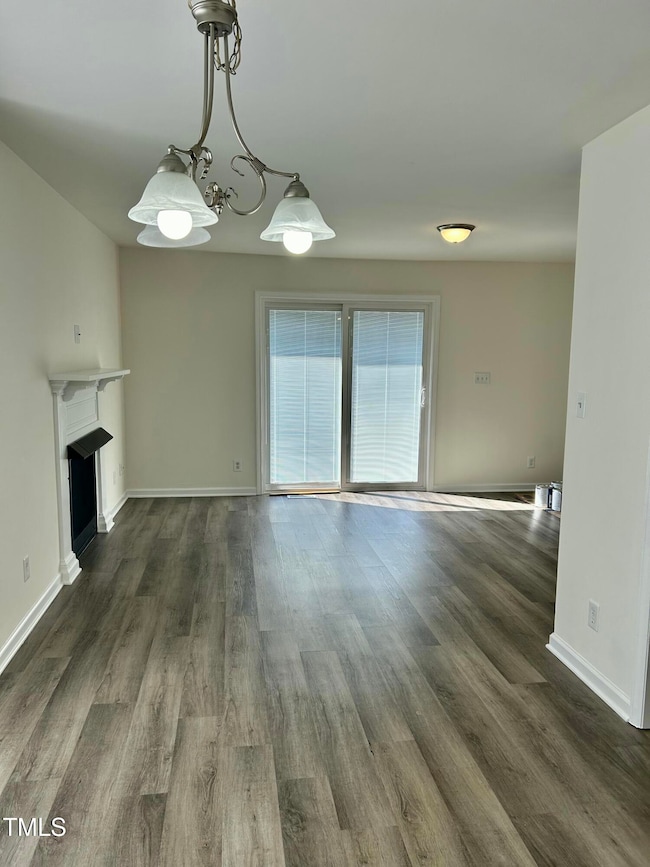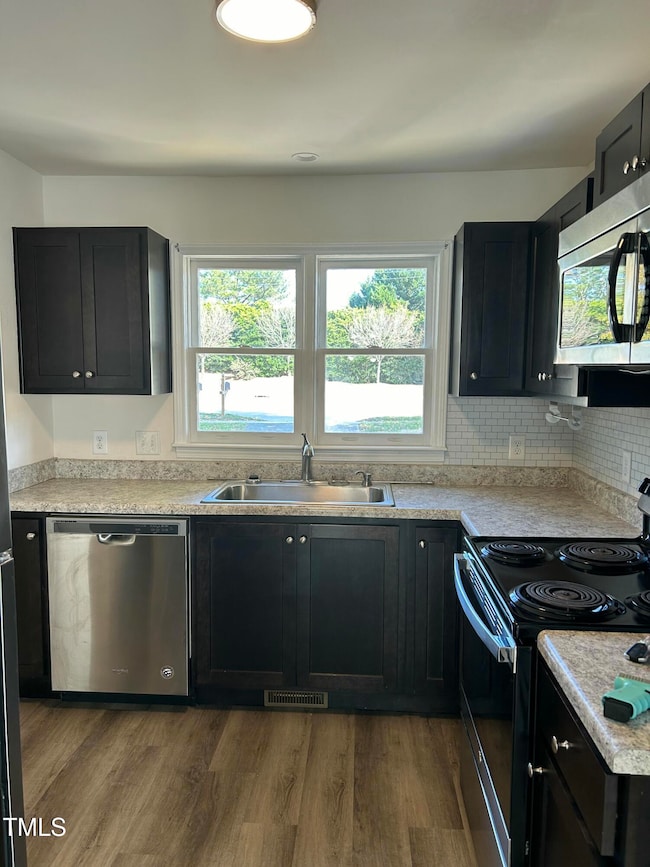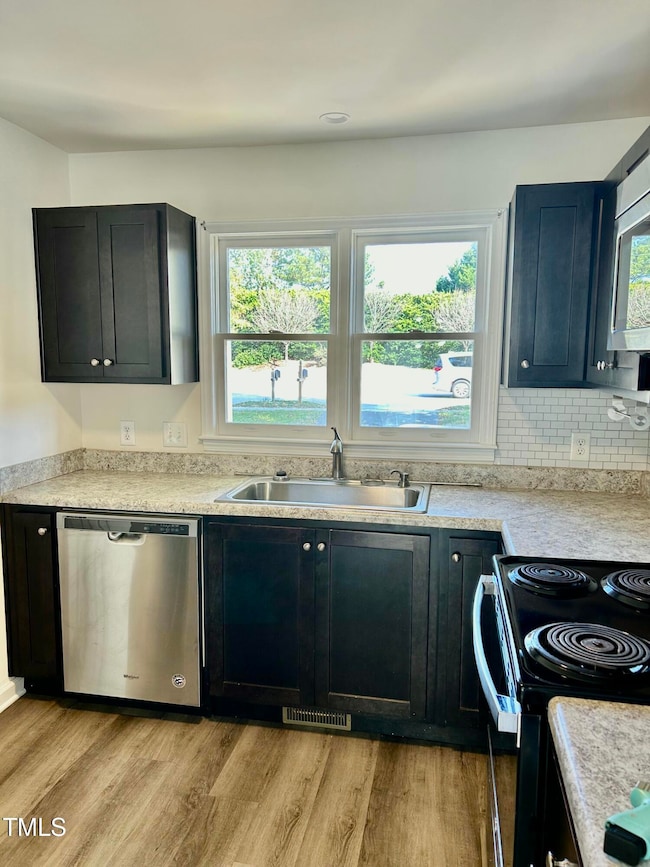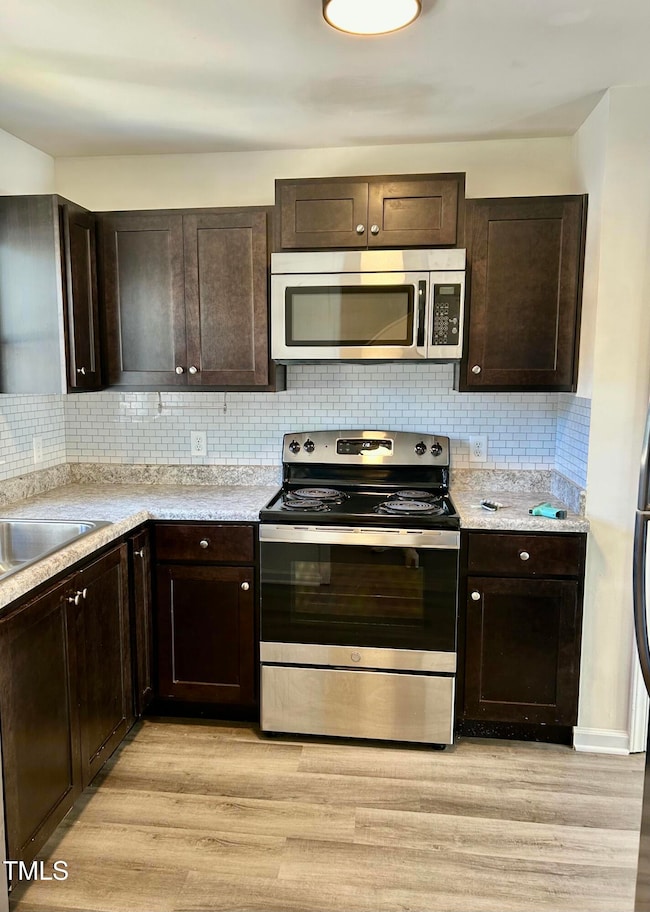
8107 Perry Creek Raleigh, NC 27616
Forestville Neighborhood
3
Beds
2.5
Baths
1,266
Sq Ft
4,792
Sq Ft Lot
Highlights
- Open Floorplan
- Deck
- L-Shaped Dining Room
- North Forest Pines Elementary School Rated A
- Traditional Architecture
- No HOA
About This Home
As of January 2025GOOD INVESTOR OR RENTAL OPPORTUNITY. THREE BEDROOMS - 2.5 BATHS. UPDATED. EXCELLENT LOCATION!!! 1/2 of a DUPLEX! SELLER OWNS BOTH SIDES. POSSIBLE TO PURCHASE BOTH. OTHER SIDE NEEDS UPDATED!
Property Details
Home Type
- Multi-Family
Est. Annual Taxes
- $2,049
Year Built
- Built in 1986 | Remodeled
Lot Details
- 4,792 Sq Ft Lot
- 1 Common Wall
- Back Yard
Home Design
- Duplex
- Traditional Architecture
- Block Foundation
- Shingle Roof
- Vinyl Siding
Interior Spaces
- 1,266 Sq Ft Home
- 2-Story Property
- Open Floorplan
- Entrance Foyer
- L-Shaped Dining Room
- Pull Down Stairs to Attic
Kitchen
- Electric Range
- Microwave
- Dishwasher
- Stainless Steel Appliances
Flooring
- Carpet
- Luxury Vinyl Tile
Bedrooms and Bathrooms
- 3 Bedrooms
- Walk-In Closet
- Bathtub with Shower
Laundry
- Laundry Room
- Laundry on main level
- Washer and Dryer
Parking
- 2 Car Garage
- Circular Driveway
- 2 Open Parking Spaces
Schools
- Wake County Schools Elementary And Middle School
- Wake County Schools High School
Utilities
- Central Air
- Heat Pump System
- Cable TV Available
Additional Features
- Deck
- Grass Field
Community Details
- No Home Owners Association
- Berkshire Downs West Subdivision
Listing and Financial Details
- Assessor Parcel Number 0147155
Map
Create a Home Valuation Report for This Property
The Home Valuation Report is an in-depth analysis detailing your home's value as well as a comparison with similar homes in the area
Home Values in the Area
Average Home Value in this Area
Property History
| Date | Event | Price | Change | Sq Ft Price |
|---|---|---|---|---|
| 01/30/2025 01/30/25 | Sold | $280,000 | -1.8% | $221 / Sq Ft |
| 12/22/2024 12/22/24 | Pending | -- | -- | -- |
| 10/26/2024 10/26/24 | For Sale | $285,000 | -- | $225 / Sq Ft |
Source: Doorify MLS
Similar Homes in Raleigh, NC
Source: Doorify MLS
MLS Number: 10060342
Nearby Homes
- 8029 Perry Creek Rd Unit 8029-8031
- 8107 Candelaria Dr
- 5107 Tomasita Ct
- 5264 Patuxent Dr
- 5044 Brooke Lauren Ln
- 8220 Mcguire Dr
- 8110 Farmlea Cir
- 8341 Wynewood Ct
- 5416 Kissimmee Ln
- 8610 Brushfoot Way Unit 106
- 4810 Gossamer Ln Unit 105
- 4821 Gossamer Ln Unit 106
- 4811 Gossamer Ln Unit 101
- 4801 Gossamer Ln Unit 103
- 8601 Red Canyon Way
- 8212 Duck Creek Dr
- 4918 Neuse Commons Ln
- 8641 Neuse Club Ln Unit 110
- 5110 Neuse Commons Ln Unit 109
- 7317 Bentley Wood Ln
