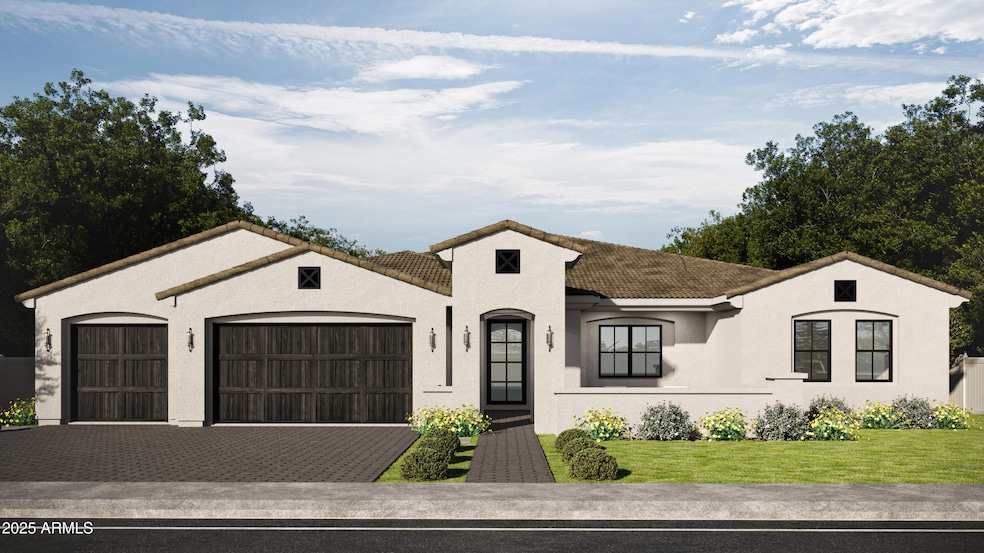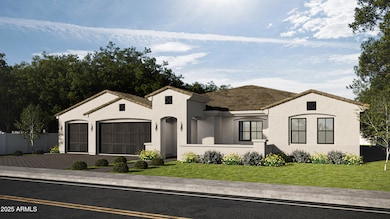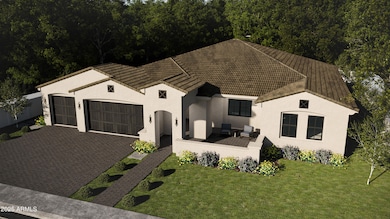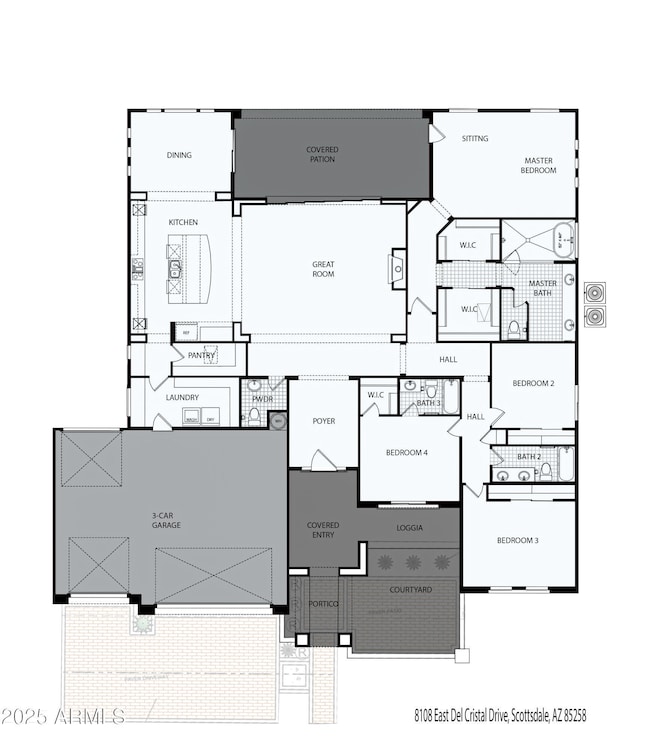
8108 E Del Cristal Dr Scottsdale, AZ 85258
McCormick Ranch NeighborhoodEstimated payment $17,042/month
Highlights
- Mountain View
- Wood Flooring
- Covered patio or porch
- Cochise Elementary School Rated A
- 1 Fireplace
- 3 Car Direct Access Garage
About This Home
Nestled on the most coveted of the ''Del'' streets in the prestigious McCormick Ranch, this upcoming masterpiece from TruVista Development is set to become the jewel of the neighborhood. Spanning an elegant 3,136 square feet, this home boasts:
•Four large bedrooms and Three and half bathrooms, each designed with an eye for sophistication and comfort.
•Premium Wolf Appliance Package in the gourmet kitchen
•Designer Quartz Countertops that blend beauty with functionality.
•Gorgeous Hardwood Flooring that flows seamlessly throughout, adding warmth and a timeless aesthetic to every room.
•Spa-Like Master Bathroom featuring luxurious finishes, a soaking tub, and a walk-in shower, all crafted to offer a personal retreat after a long day. (See more) This classic beauty has been meticulously planned with exceptional design elements and top attention to detail. Every space within this home is curated to reflect impeccable style and comfort.
The opportunity to customize your own backyard paradise allows you to envision and create an outdoor living space that perfectly complements your lifestyle, whether it's a serene garden oasis, a sophisticated entertainment area, or a private pool retreat.
Scheduled for completion this winter, this home is not just a residence but a statement of luxury living by TruVista Development. Prepare to move into the privilege of owning one of the few new 2025 builds available in McCormick Ranch.
Home Details
Home Type
- Single Family
Est. Annual Taxes
- $4,041
Year Built
- Built in 2025
Lot Details
- 0.27 Acre Lot
- Block Wall Fence
- Artificial Turf
- Front Yard Sprinklers
- Sprinklers on Timer
HOA Fees
- $21 Monthly HOA Fees
Parking
- 3 Car Direct Access Garage
- 2 Open Parking Spaces
Home Design
- Home to be built
- Wood Frame Construction
- Spray Foam Insulation
- Tile Roof
- Stucco
Interior Spaces
- 3,136 Sq Ft Home
- 1-Story Property
- Ceiling height of 9 feet or more
- Ceiling Fan
- 1 Fireplace
- Double Pane Windows
- Mountain Views
- Fire Sprinkler System
Kitchen
- Breakfast Bar
- Built-In Microwave
- Kitchen Island
Flooring
- Wood
- Tile
Bedrooms and Bathrooms
- 4 Bedrooms
- Primary Bathroom is a Full Bathroom
- 3.5 Bathrooms
- Dual Vanity Sinks in Primary Bathroom
- Bathtub With Separate Shower Stall
Outdoor Features
- Covered patio or porch
Schools
- Cochise Elementary School
- Cocopah Middle School
- Chaparral High School
Utilities
- Refrigerated Cooling System
- Heating Available
- Water Softener
- High Speed Internet
- Cable TV Available
Community Details
- Association fees include ground maintenance
- Mccormick Ranch HOA, Phone Number (480) 860-1122
- Built by TruVIsta Development
- Vista De La Tierra Subdivision
Listing and Financial Details
- Tax Lot 53
- Assessor Parcel Number 174-02-057
Map
Home Values in the Area
Average Home Value in this Area
Tax History
| Year | Tax Paid | Tax Assessment Tax Assessment Total Assessment is a certain percentage of the fair market value that is determined by local assessors to be the total taxable value of land and additions on the property. | Land | Improvement |
|---|---|---|---|---|
| 2025 | $4,041 | $68,243 | -- | -- |
| 2024 | $3,981 | $64,993 | -- | -- |
| 2023 | $3,981 | $89,300 | $17,860 | $71,440 |
| 2022 | $3,749 | $69,620 | $13,920 | $55,700 |
| 2021 | $4,026 | $62,120 | $12,420 | $49,700 |
| 2020 | $3,986 | $57,860 | $11,570 | $46,290 |
| 2019 | $3,831 | $56,470 | $11,290 | $45,180 |
| 2018 | $3,722 | $51,500 | $10,300 | $41,200 |
| 2017 | $3,510 | $50,170 | $10,030 | $40,140 |
| 2016 | $3,442 | $49,530 | $9,900 | $39,630 |
| 2015 | $3,307 | $46,410 | $9,280 | $37,130 |
Property History
| Date | Event | Price | Change | Sq Ft Price |
|---|---|---|---|---|
| 01/25/2025 01/25/25 | For Sale | $2,995,000 | -- | $955 / Sq Ft |
Deed History
| Date | Type | Sale Price | Title Company |
|---|---|---|---|
| Warranty Deed | $1,069,460 | Chicago Title Agency | |
| Interfamily Deed Transfer | -- | -- |
Similar Homes in the area
Source: Arizona Regional Multiple Listing Service (ARMLS)
MLS Number: 6810666
APN: 174-02-057
- 8051 E Del Cadena Dr
- 8510 N 82nd St
- 8210 E Del Cadena Dr
- 8713 N 80th Place
- 8206 E Del Camino Dr
- 8217 E Del Cadena Dr
- 8165 E Del Cuarzo Dr
- 8405 N Vía Mia
- 8187 E Del Caverna Dr
- 7878 E Gainey Ranch Rd Unit 41
- 8165 E Del Marino Dr
- 7939 E Vía Linda
- 8436 N Vía Linda
- 8369 E Del Camino Dr
- 8911 N 82nd St
- 8437 N 84th Place
- 9027 N 82nd St
- 8401 N 84th Place
- 9049 N 81st St
- 8307 N Vía Rico



