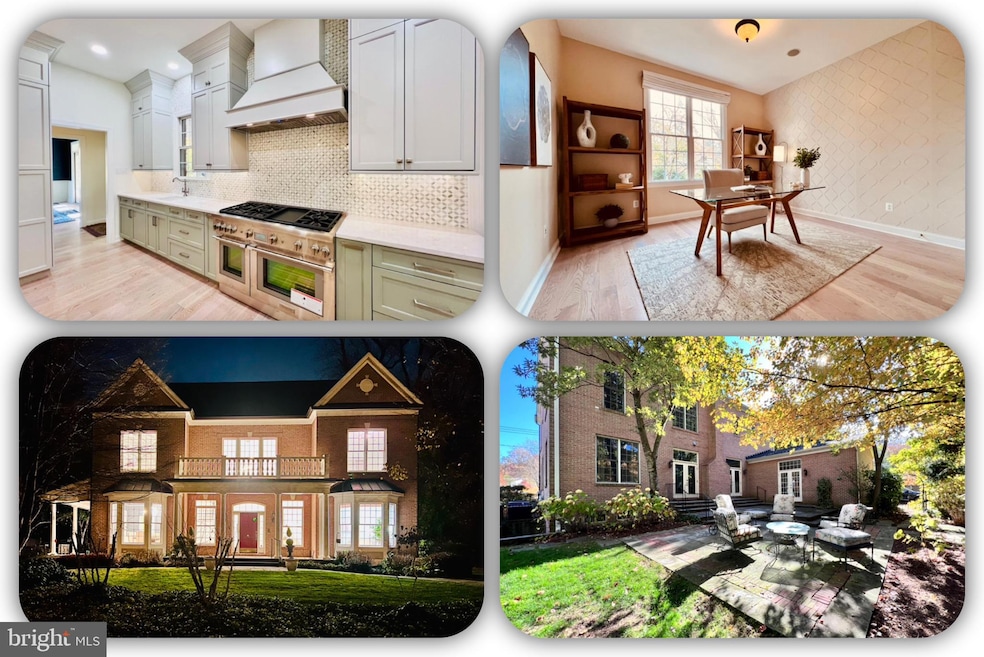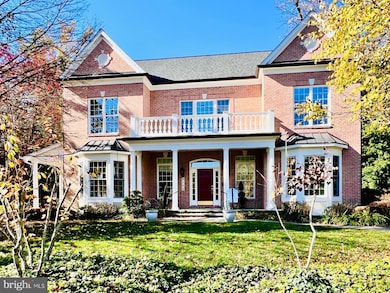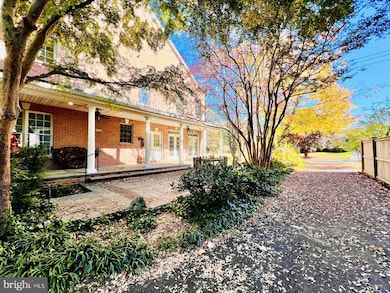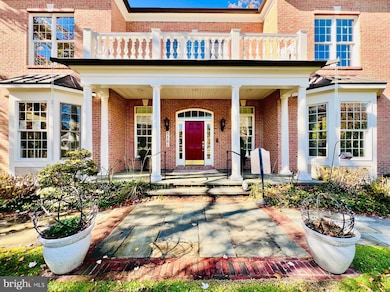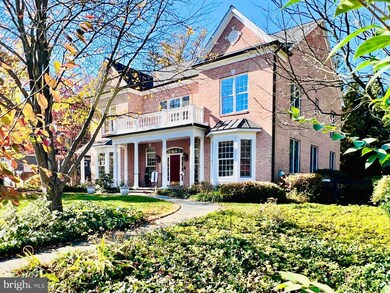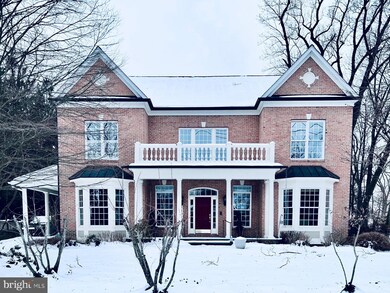
8108 Hampden Ln Bethesda, MD 20814
Edgemoor NeighborhoodEstimated payment $17,650/month
Highlights
- Gourmet Kitchen
- Colonial Architecture
- Combination Kitchen and Living
- Bradley Hills Elementary School Rated A
- Wood Flooring
- No HOA
About This Home
Welcome to 8108 Hampden Lane, a meticulously and tastefully renovated home in the heart of Bethesda. This exquisite residence offers over 6,000 square feet of refined living space on a beautifully landscaped 0.35-acre corner lot, truly a turn-key home awaiting its new owners.
Step through the impressive two-story grand foyer and be captivated by the new hardwood floors that flow seamlessly throughout. Each of the five bedrooms features its own en-suite bathroom and custom walk-in closet, providing comfort and privacy. The master suite is a true retreat, offering a spacious bathroom with a luxurious tub, walk-in shower, Japanese toilet, and a large custom closet.
The recently renovated kitchen is both stylish and functional, designed to meet the needs of the discerning chef. Enjoy the abundance of natural light from bay windows adorning each side of the house. The home offers ample storage space, ensuring everything has its place.
Outside, the fenced backyard offers privacy and tranquility, while the side patio with ceiling fans provides a perfect spot for outdoor relaxation. Experience the charm and sophistication of this remarkable Bethesda home.
The property features a two-car garage discreetly located on the side, maintaining the home's elegant façade. A long alley provides additional parking, ideal for hosting private events. Enjoy outdoor living in the fenced backyard or on the side patio with ceiling fans, perfect for relaxing. Experience unparalleled comfort and style in this stunning Bethesda home.
This home is ideally located near Suburban Hospital, NIH, Walter Reed, downtown Bethesda, the Beltway, and the metro, offering unparalleled convenience and accessibility. It’s also zoned for Bradley Hills ES, Thomas Pyle MS and Walt Whitman HS.
The house has been meticulously and tastefully renovated to offer the best living for the new owners. It’s a truly turn-key home that only waits for you.
Experience the pinnacle of luxury living in this ready-to-move-in Bethesda gem.
Home Details
Home Type
- Single Family
Est. Annual Taxes
- $24,681
Year Built
- Built in 2004
Lot Details
- 0.36 Acre Lot
- Property is Fully Fenced
- Property is zoned R90
Parking
- 2 Car Attached Garage
- 6 Driveway Spaces
- Side Facing Garage
- Garage Door Opener
Home Design
- Colonial Architecture
- Brick Exterior Construction
- Slab Foundation
- Shingle Roof
Interior Spaces
- Property has 3 Levels
- Crown Molding
- Brick Wall or Ceiling
- Ceiling Fan
- Recessed Lighting
- Wood Burning Fireplace
- Fireplace Mantel
- French Doors
- Combination Kitchen and Living
- Formal Dining Room
Kitchen
- Gourmet Kitchen
- Gas Oven or Range
- Built-In Microwave
- Ice Maker
- Dishwasher
- Stainless Steel Appliances
- Upgraded Countertops
- Disposal
- Instant Hot Water
Flooring
- Wood
- Carpet
Bedrooms and Bathrooms
- Walk-In Closet
- Bathtub with Shower
- Walk-in Shower
Laundry
- Laundry on upper level
- Dryer
- Washer
Partially Finished Basement
- Walk-Up Access
- Connecting Stairway
- Side Exterior Basement Entry
Home Security
- Home Security System
- Fire and Smoke Detector
Outdoor Features
- Patio
- Shed
- Porch
Location
- Suburban Location
Schools
- Bradley Hills Elementary School
- Thomas W. Pyle Middle School
- Walt Whitman High School
Utilities
- Central Heating and Cooling System
- Cooling System Utilizes Natural Gas
- Air Source Heat Pump
- Vented Exhaust Fan
Community Details
- No Home Owners Association
- Greenwich Forest Subdivision
Listing and Financial Details
- Tax Lot 12
- Assessor Parcel Number 160703411455
Map
Home Values in the Area
Average Home Value in this Area
Tax History
| Year | Tax Paid | Tax Assessment Tax Assessment Total Assessment is a certain percentage of the fair market value that is determined by local assessors to be the total taxable value of land and additions on the property. | Land | Improvement |
|---|---|---|---|---|
| 2024 | $24,681 | $2,068,600 | $776,800 | $1,291,800 |
| 2023 | $22,335 | $1,926,600 | $0 | $0 |
| 2022 | $19,774 | $1,784,600 | $0 | $0 |
| 2021 | $18,091 | $1,642,600 | $739,700 | $902,900 |
| 2020 | $18,091 | $1,642,600 | $739,700 | $902,900 |
| 2019 | $18,046 | $1,642,600 | $739,700 | $902,900 |
| 2018 | $19,432 | $1,767,900 | $704,500 | $1,063,400 |
| 2017 | $19,777 | $1,767,900 | $0 | $0 |
| 2016 | -- | $1,767,900 | $0 | $0 |
| 2015 | $14,058 | $1,782,600 | $0 | $0 |
| 2014 | $14,058 | $1,642,967 | $0 | $0 |
Property History
| Date | Event | Price | Change | Sq Ft Price |
|---|---|---|---|---|
| 02/28/2025 02/28/25 | Price Changed | $2,799,000 | -1.8% | $519 / Sq Ft |
| 11/15/2024 11/15/24 | For Sale | $2,850,000 | -- | $529 / Sq Ft |
Deed History
| Date | Type | Sale Price | Title Company |
|---|---|---|---|
| Deed | $383,750 | -- |
Mortgage History
| Date | Status | Loan Amount | Loan Type |
|---|---|---|---|
| Closed | $1,238,000 | New Conventional | |
| Closed | $885,000 | Stand Alone Second | |
| Closed | $100,000 | Credit Line Revolving | |
| Closed | -- | No Value Available |
Similar Homes in Bethesda, MD
Source: Bright MLS
MLS Number: MDMC2155496
APN: 07-03411455
- 8206 Hampden Ln
- 5600 Huntington Pkwy
- 5601 Huntington Pkwy
- 8012 Hampden Ln
- 5605 Glenwood Rd
- 5507 Charlcote Rd
- 5505 Charlcote Rd
- 5801 Huntington Pkwy
- 5510 Roosevelt St
- 5731 Bradley Blvd
- 8508 Irvington Ave
- 8505 Rayburn Rd
- 6015 Dellwood Place
- 7805 Moorland Ln
- 7708 Radnor Rd
- 8409 Old Georgetown Rd
- 5606 Wilson Ln
- 7820 Custer Rd
- 5613 Mclean Dr
- 7802 Marbury Rd
