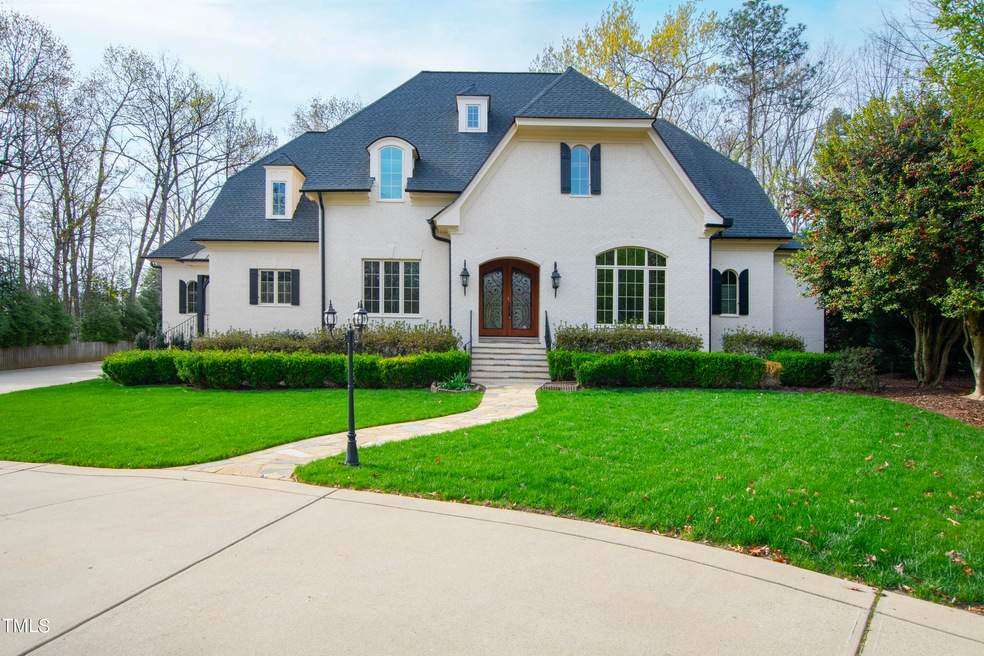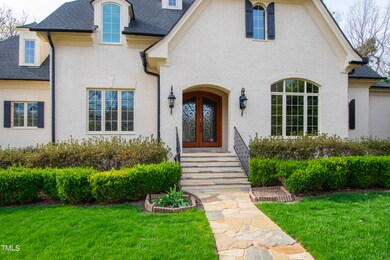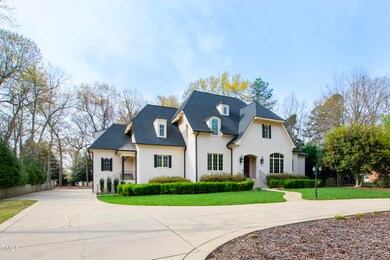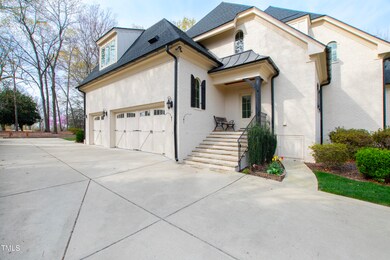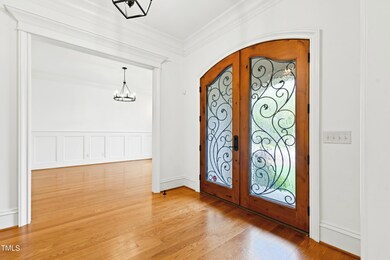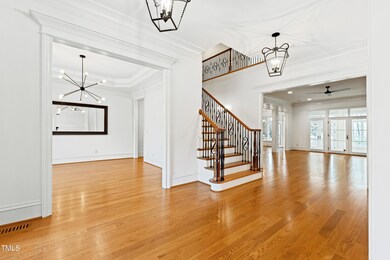
8108 Harps Mill Rd Raleigh, NC 27615
North Ridge NeighborhoodHighlights
- On Golf Course
- Spa
- Open Floorplan
- West Millbrook Middle School Rated A-
- Finished Room Over Garage
- Fireplace in Bathroom
About This Home
As of October 2024PARADE OF HOMES WINNER BUILT BY RALEIGH CUSTOM HOMES!!! TOTALLY UPDATED ALL BRICK CUSTOM HOME ON THE 9TH GREEN AND 10TH TEE BOX NRCC...GRAND FOYER....10' CEILINGS...OPEN FLOOR PLAN....FORMAL DINING ROOM....LARGE FAMILY ROOM WITH FIREPLACE AND BOOKCASES... STUDY / LIVING ROOM...HUGE KITCHEN LOADED WITH CUSTOM CABINETS AND AN OVERSIZE ISLAND...GRANITE COUNTERTOPS...VIKING GAS RANGE, BUILT-IN OVENS, REFRIGERATOR...BREAKFAST BAR ON THE ISLAND OPEN TO THE BREAKFAST
ROOM... GREAT SUNROOM W/ GRILLING STATION...First floor Primary suite - huge walk-in closet - bath w/ separate vanities, stand alone soaking tub and oversize shower! Second floor open hallway to three very large bedrooms!!! Bonus room large enough for multiple uses with a bar and under counter refrigerator, back staircase...storage 2nd floor plus an unfin attic. Oversize 3 car garage (35x23.8) w built-in cabinets. Circle drive in front to welcome your guests!!!
Home Details
Home Type
- Single Family
Est. Annual Taxes
- $16,919
Year Built
- Built in 2008 | Remodeled
Lot Details
- 0.66 Acre Lot
- Lot Dimensions are 114x224x64x92x222
- On Golf Course
- North Facing Home
- Gentle Sloping Lot
- Partially Wooded Lot
- Landscaped with Trees
- Private Yard
- Back and Front Yard
- Property is zoned R-6
Parking
- 3 Car Attached Garage
- Finished Room Over Garage
- Workshop in Garage
- Inside Entrance
- Side Facing Garage
- Garage Door Opener
- Circular Driveway
- Open Parking
Home Design
- Transitional Architecture
- Brick Veneer
- Brick Foundation
- Block Foundation
- Architectural Shingle Roof
Interior Spaces
- 5,820 Sq Ft Home
- 2-Story Property
- Open Floorplan
- Wet Bar
- Central Vacuum
- Built-In Features
- Bookcases
- Bar Fridge
- Bar
- Crown Molding
- Smooth Ceilings
- High Ceiling
- Ceiling Fan
- Gas Log Fireplace
- Fireplace Features Masonry
- Double Pane Windows
- Entrance Foyer
- Family Room with Fireplace
- Living Room
- Breakfast Room
- Dining Room
- Bonus Room
- Sun or Florida Room
- Storage
- Utility Room
- Golf Course Views
Kitchen
- Breakfast Bar
- Butlers Pantry
- Built-In Double Oven
- Indoor Grill
- Free-Standing Gas Range
- Range Hood
- Warming Drawer
- Microwave
- Dishwasher
- Kitchen Island
- Granite Countertops
- Disposal
Flooring
- Wood
- Carpet
- Tile
Bedrooms and Bathrooms
- 4 Bedrooms
- Primary Bedroom on Main
- Walk-In Closet
- Fireplace in Bathroom
- Double Vanity
- Private Water Closet
- Separate Shower in Primary Bathroom
- Walk-in Shower
Laundry
- Laundry Room
- Laundry on main level
- Washer and Dryer
Attic
- Attic Floors
- Permanent Attic Stairs
- Unfinished Attic
Home Security
- Home Security System
- Fire and Smoke Detector
Outdoor Features
- Spa
- Built-In Barbecue
- Rain Gutters
- Front Porch
Schools
- North Ridge Elementary School
- West Millbrook Middle School
- Millbrook High School
Utilities
- Ductless Heating Or Cooling System
- Forced Air Zoned Heating and Cooling System
- Heating System Uses Natural Gas
- Heat Pump System
- Underground Utilities
- Natural Gas Connected
- Gas Available
- Tankless Water Heater
- Gas Water Heater
- Cable TV Available
Additional Features
- Smart Irrigation
- Grass Field
Listing and Financial Details
- Property held in a trust
- Assessor Parcel Number 1717691779
Community Details
Overview
- No Home Owners Association
- Built by RALEIGH CUSTOM HOMES
- North Ridge Subdivision
- Maintained Community
Amenities
- Workshop Area
Map
Home Values in the Area
Average Home Value in this Area
Property History
| Date | Event | Price | Change | Sq Ft Price |
|---|---|---|---|---|
| 10/24/2024 10/24/24 | Sold | $1,737,500 | -3.4% | $299 / Sq Ft |
| 09/26/2024 09/26/24 | Pending | -- | -- | -- |
| 08/14/2024 08/14/24 | Price Changed | $1,799,000 | -2.8% | $309 / Sq Ft |
| 07/23/2024 07/23/24 | For Sale | $1,850,000 | -0.7% | $318 / Sq Ft |
| 01/10/2024 01/10/24 | Sold | $1,862,500 | -11.3% | $324 / Sq Ft |
| 12/15/2023 12/15/23 | Off Market | $2,099,500 | -- | -- |
| 11/11/2023 11/11/23 | Pending | -- | -- | -- |
| 08/16/2023 08/16/23 | For Sale | $2,099,500 | 0.0% | $366 / Sq Ft |
| 07/28/2023 07/28/23 | Pending | -- | -- | -- |
| 07/25/2023 07/25/23 | Price Changed | $2,099,500 | -8.7% | $366 / Sq Ft |
| 04/03/2023 04/03/23 | For Sale | $2,299,500 | -- | $400 / Sq Ft |
Tax History
| Year | Tax Paid | Tax Assessment Tax Assessment Total Assessment is a certain percentage of the fair market value that is determined by local assessors to be the total taxable value of land and additions on the property. | Land | Improvement |
|---|---|---|---|---|
| 2024 | $21,321 | $2,452,646 | $1,039,500 | $1,413,146 |
| 2023 | $16,919 | $1,550,341 | $551,200 | $999,141 |
| 2022 | $15,717 | $1,550,341 | $551,200 | $999,141 |
| 2021 | $15,105 | $1,550,341 | $551,200 | $999,141 |
| 2020 | $14,829 | $1,550,341 | $551,200 | $999,141 |
| 2019 | $14,054 | $1,210,947 | $270,000 | $940,947 |
| 2018 | $13,251 | $1,210,947 | $270,000 | $940,947 |
| 2017 | $12,617 | $1,210,947 | $270,000 | $940,947 |
| 2016 | $12,357 | $1,210,947 | $270,000 | $940,947 |
| 2015 | $12,935 | $1,247,180 | $359,100 | $888,080 |
| 2014 | -- | $1,247,180 | $359,100 | $888,080 |
Mortgage History
| Date | Status | Loan Amount | Loan Type |
|---|---|---|---|
| Open | $662,500 | New Conventional | |
| Previous Owner | $1,462,500 | VA | |
| Previous Owner | $598,300 | Construction | |
| Previous Owner | $110,000 | No Value Available |
Deed History
| Date | Type | Sale Price | Title Company |
|---|---|---|---|
| Warranty Deed | $1,737,500 | None Listed On Document | |
| Special Warranty Deed | $1,862,500 | None Listed On Document | |
| Warranty Deed | -- | None Available | |
| Warranty Deed | $1,212,500 | None Available | |
| Warranty Deed | $350,000 | None Available | |
| Warranty Deed | $87,500 | -- | |
| Warranty Deed | $87,500 | -- |
Similar Homes in Raleigh, NC
Source: Doorify MLS
MLS Number: 10042892
APN: 1717.07-69-1779-000
- 8000 N Bridgewater Ct
- 7709 Oakmont Place
- 1904 Baronsmede Dr
- 2001 Carrington Dr
- 8333 Bellingham Cir
- 7621 Wingfoot Dr
- 1400 Rainwood Ln
- 2301 Lemuel Dr
- 7019 Litchford Rd
- 8629 Swarthmore Dr
- 9301 Brookton Ct
- 7612 Harps Mill Rd
- 8704 Paddle Wheel Dr
- 8504 Boot Ct
- 2613 Coxindale Dr
- 7717 Litcham Dr
- 7715 Litcham Dr
- 7713 Litcham Dr
- 7711 Litcham Dr
- 7940 Milltrace Run
