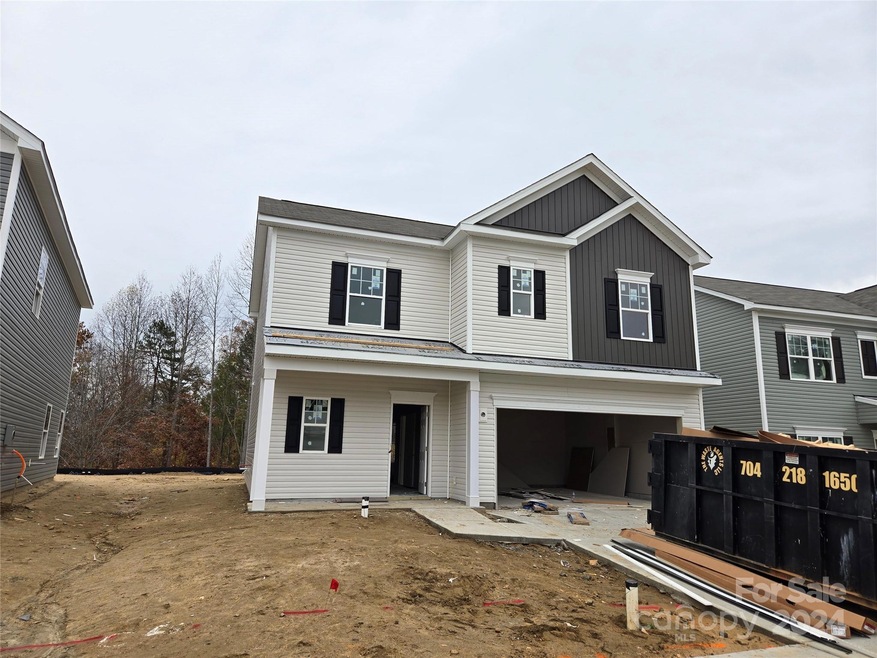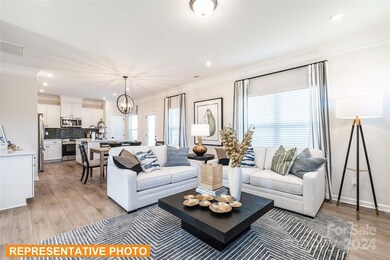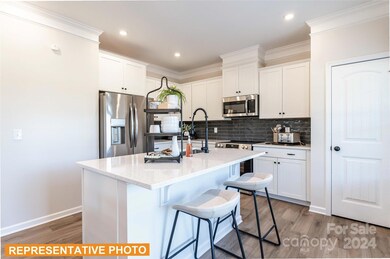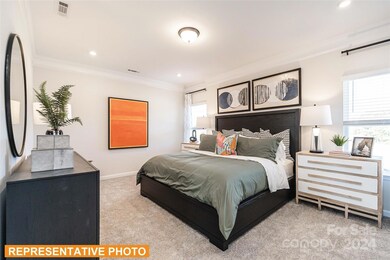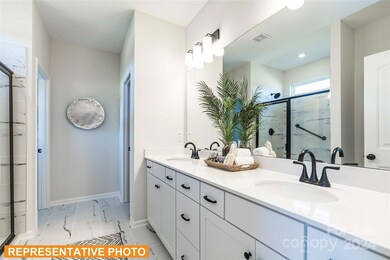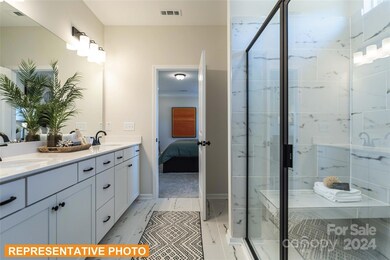
8108 Jonagold Ln Charlotte, NC 28215
Back Creek Church Road NeighborhoodHighlights
- Under Construction
- Traditional Architecture
- 2 Car Attached Garage
- Open Floorplan
- Front Porch
- Walk-In Closet
About This Home
As of January 2025Welcome to the Benson II floorplan at Orchard Creek on homesite 125 conveniently located in Charlotte, NC! Featuring a 4 bedroom, 2.5 bath open-concept floorplan that is efficiently designed just for you. The wide entry foyer guides you effortlessly into the spacious family room, breakfast area, and kitchen. The kitchen boasts a large island, granite countertops, stainless steel appliances, a pantry, and white 36" cabinets. The spacious primary suite includes a private bath with dual marble vanities, large tile shower, linen closet, and a huge walk-in closet. You will also find 3 additional bedrooms, a full bath, and laundry room on this upper level. Take in the gorgeous community on your back patio and covered front porch or take advantage of all the attractions and dining options Charlotte has to offer nearby!
Last Agent to Sell the Property
SDH Charlotte LLC Brokerage Email: glowery@smithdouglas.com License #350821
Last Buyer's Agent
Non Member
Canopy Administration
Home Details
Home Type
- Single Family
Year Built
- Built in 2024 | Under Construction
Lot Details
- Cleared Lot
HOA Fees
- $96 Monthly HOA Fees
Parking
- 2 Car Attached Garage
- Driveway
Home Design
- Traditional Architecture
- Slab Foundation
- Composition Roof
- Vinyl Siding
Interior Spaces
- 2-Story Property
- Open Floorplan
- Wired For Data
- Entrance Foyer
- Vinyl Flooring
- Pull Down Stairs to Attic
Kitchen
- Electric Oven
- Electric Cooktop
- Microwave
- Dishwasher
- Kitchen Island
- Disposal
Bedrooms and Bathrooms
- 3 Bedrooms
- Walk-In Closet
Laundry
- Laundry Room
- Washer and Electric Dryer Hookup
Outdoor Features
- Patio
- Front Porch
Schools
- Reedy Creek Elementary School
- Northridge Middle School
- Rocky River High School
Utilities
- Central Air
- Heat Pump System
- Electric Water Heater
- Cable TV Available
Listing and Financial Details
- Assessor Parcel Number 10511230
Community Details
Overview
- Built by Smith Douglas Homes
- Orchard Creek Subdivision, Benson Ii Floorplan
Recreation
- Community Playground
- Trails
Map
Home Values in the Area
Average Home Value in this Area
Property History
| Date | Event | Price | Change | Sq Ft Price |
|---|---|---|---|---|
| 01/23/2025 01/23/25 | Sold | $389,000 | -2.3% | $215 / Sq Ft |
| 10/24/2024 10/24/24 | Price Changed | $398,270 | -2.8% | $220 / Sq Ft |
| 08/17/2024 08/17/24 | For Sale | $409,920 | -- | $226 / Sq Ft |
Tax History
| Year | Tax Paid | Tax Assessment Tax Assessment Total Assessment is a certain percentage of the fair market value that is determined by local assessors to be the total taxable value of land and additions on the property. | Land | Improvement |
|---|---|---|---|---|
| 2024 | -- | -- | -- | -- |
Mortgage History
| Date | Status | Loan Amount | Loan Type |
|---|---|---|---|
| Previous Owner | $369,550 | New Conventional |
Deed History
| Date | Type | Sale Price | Title Company |
|---|---|---|---|
| Special Warranty Deed | $389,000 | Ridgeland Title | |
| Special Warranty Deed | $389,000 | Ridgeland Title |
Similar Homes in Charlotte, NC
Source: Canopy MLS (Canopy Realtor® Association)
MLS Number: 4173385
APN: 105-112-30
- 8611 Frank Grier Rd Unit 1
- 8631 Frank Grier Rd Unit 6
- 8618 Frank Grier Rd Unit 58
- 8622 Frank Grier Rd Unit 57
- 8708 Frank Grier Rd Unit 53
- 5103 Heathland Dr Unit 50
- 5107 Heathland Dr Unit 49
- 5115 Heathland Dr Unit 47
- 5104 Heathland Dr Unit 73
- 5112 Heathland Dr Unit 75
- 5116 Heathland Dr Unit 76
- 5124 Heathland Dr Unit 78
- 8722 Moody Rd
- 9130 Dulwich Dr Unit KEN0079
- 8705 Moody Rd
- 8704 Moody Rd
- 2009 Clapham Ct Unit KEN0098
- 2108 Clapham Ct
- 1029 Wandsworth Place Unit KEN0105
- 2124 Clapham Ct
