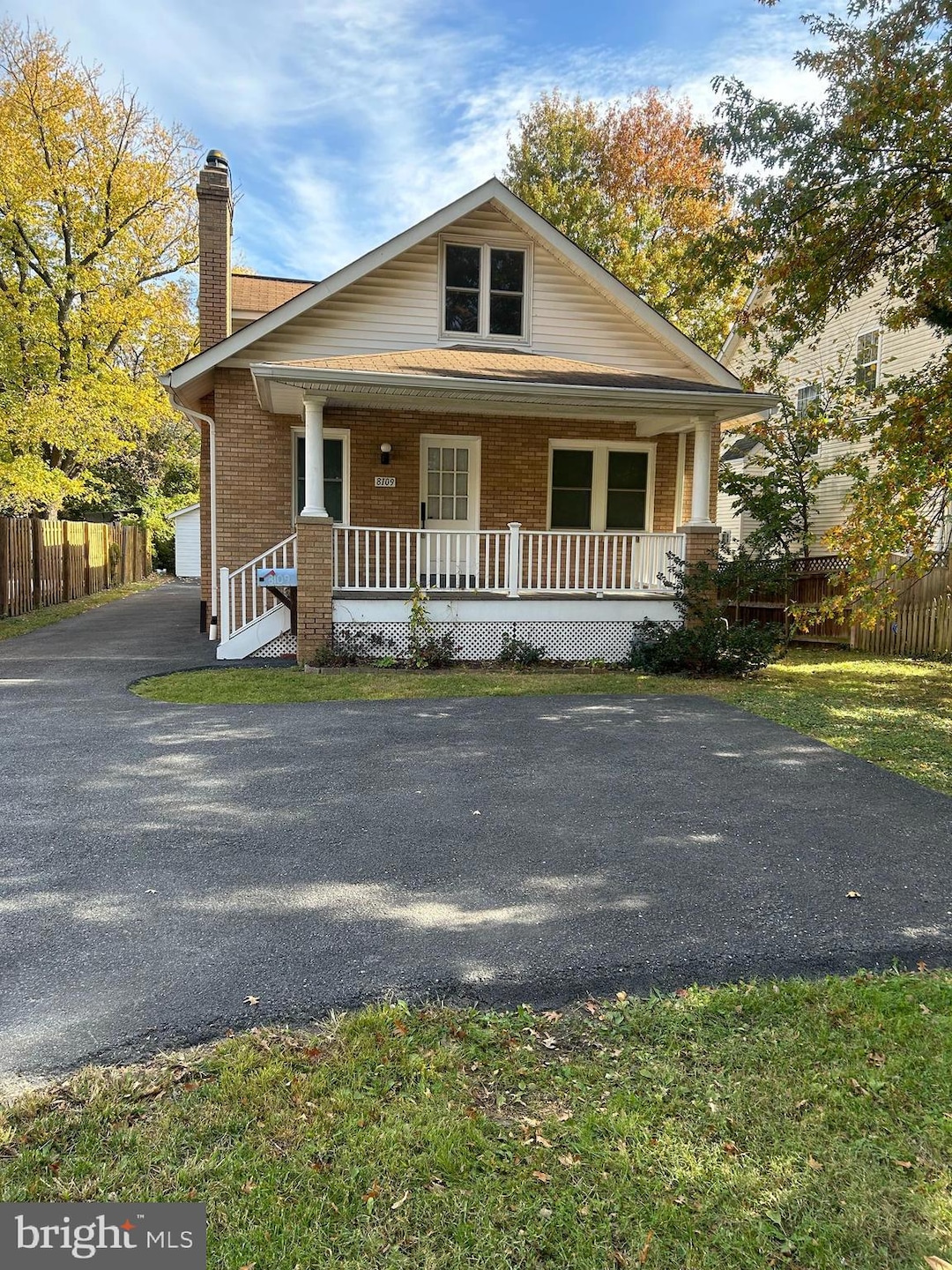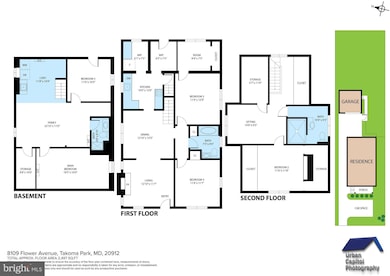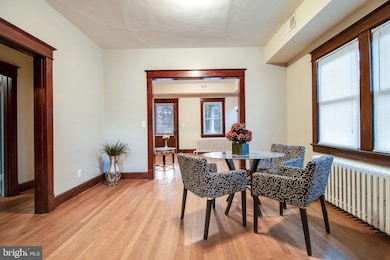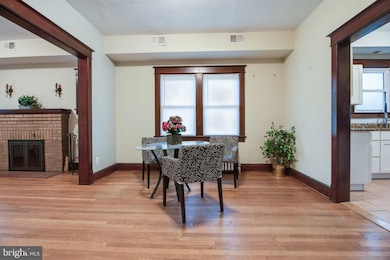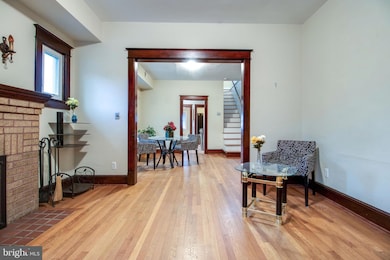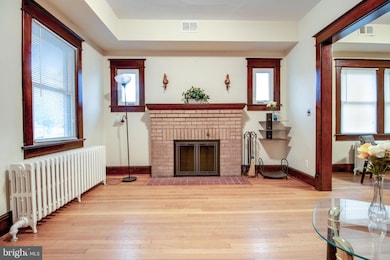
8109 Flower Ave Takoma Park, MD 20912
Silver Spring Park NeighborhoodHighlights
- Gourmet Kitchen
- Recreation Room
- Main Floor Bedroom
- Montgomery Blair High School Rated A+
- Wood Flooring
- Mud Room
About This Home
As of March 2025HUGE PRICE REDUCTION for a 5 bedroom large renovated home !! Welcome to this unique treasure- over 2300 Sq ft- a beautifully renovated spacious home with a separate garage on a large yard. This home has the charm and character of an older Arts & Crafts house but the plumbing, electrical, insulation, weatherproofing, soundproofing and heating/cooling of a modern home. It was built with entertaining in mind with the flat, usable large yard and the three finished levels, repainted and redesigned. The gleaming hardwood floors, recess lighting and the gorgeous fireplace are just some of the features. Look at the floor plans because it is much larger than it appears!!
This house has 5 bedrooms or 4 bedrooms and an office. The renovated 2 primary bedrooms are a retreat with great features, one on the lower level and one on the upper level. There are 3 additional bedrooms are each spacious. The 3 full bathrooms each in great condition, one per floor help make this house perfect. The renovated Gourmet kitchen has granite counter tops, stainless steel appliances, custom cabinetry and ceramic floors. The house has beautiful hardwoods. Newly finished basement in 2024 really makes it wonderful and adds an extra floor of living. The power feed to the house and the breaker panel are built for extra capacity (even beyond what it currently has now, which is substantial). The backyard is special, as it is flat and very large. It has a separate garage. Also, it is close to amenities and downtown and metro.
Over 2300 sq ft--HUGE Price Reduction to move it quickly!! Look at the Floor Plans to see the space, Best deal in Takoma Park now!!!
Home Details
Home Type
- Single Family
Est. Annual Taxes
- $5,640
Year Built
- Built in 1928 | Remodeled in 2024
Lot Details
- 10,500 Sq Ft Lot
- Property is zoned R40
Parking
- 2 Car Detached Garage
- 4 Driveway Spaces
- Parking Storage or Cabinetry
- Front Facing Garage
Home Design
- Bungalow
- Brick Exterior Construction
Interior Spaces
- Property has 3 Levels
- Fireplace Mantel
- Mud Room
- Living Room
- Dining Room
- Recreation Room
- Wood Flooring
- Laundry Room
- Basement
Kitchen
- Gourmet Kitchen
- Upgraded Countertops
Bedrooms and Bathrooms
- En-Suite Bathroom
Utilities
- Central Air
- Radiator
- Natural Gas Water Heater
Community Details
- No Home Owners Association
- Wheaton Out Res. Subdivision
Listing and Financial Details
- Assessor Parcel Number 161301360365
Map
Home Values in the Area
Average Home Value in this Area
Property History
| Date | Event | Price | Change | Sq Ft Price |
|---|---|---|---|---|
| 03/14/2025 03/14/25 | Sold | $725,000 | 0.0% | $490 / Sq Ft |
| 02/12/2025 02/12/25 | Price Changed | $725,000 | -6.5% | $490 / Sq Ft |
| 01/13/2025 01/13/25 | Price Changed | $775,000 | -6.1% | $523 / Sq Ft |
| 11/26/2024 11/26/24 | Price Changed | $825,000 | -5.7% | $557 / Sq Ft |
| 11/16/2024 11/16/24 | For Sale | $874,900 | 0.0% | $591 / Sq Ft |
| 11/15/2024 11/15/24 | Price Changed | $874,900 | +74.1% | $591 / Sq Ft |
| 03/17/2014 03/17/14 | Sold | $502,500 | -4.3% | $339 / Sq Ft |
| 02/17/2014 02/17/14 | Pending | -- | -- | -- |
| 02/17/2014 02/17/14 | Price Changed | $525,000 | -3.7% | $354 / Sq Ft |
| 01/17/2014 01/17/14 | For Sale | $545,000 | -- | $368 / Sq Ft |
Tax History
| Year | Tax Paid | Tax Assessment Tax Assessment Total Assessment is a certain percentage of the fair market value that is determined by local assessors to be the total taxable value of land and additions on the property. | Land | Improvement |
|---|---|---|---|---|
| 2024 | $5,640 | $414,600 | $214,900 | $199,700 |
| 2023 | $5,407 | $397,333 | $0 | $0 |
| 2022 | $4,967 | $380,067 | $0 | $0 |
| 2021 | $4,595 | $362,800 | $214,900 | $147,900 |
| 2020 | $4,595 | $356,600 | $0 | $0 |
| 2019 | $4,489 | $350,400 | $0 | $0 |
| 2018 | $3,704 | $344,200 | $214,900 | $129,300 |
| 2017 | $3,710 | $339,600 | $0 | $0 |
| 2016 | -- | $335,000 | $0 | $0 |
| 2015 | $3,484 | $330,400 | $0 | $0 |
| 2014 | $3,484 | $330,400 | $0 | $0 |
Mortgage History
| Date | Status | Loan Amount | Loan Type |
|---|---|---|---|
| Open | $488,246 | FHA | |
| Closed | $493,385 | FHA |
Deed History
| Date | Type | Sale Price | Title Company |
|---|---|---|---|
| Deed | $502,500 | Fidelity Natl Title Ins Co | |
| Deed | $170,000 | -- | |
| Deed | -- | -- | |
| Deed | -- | -- |
Similar Homes in the area
Source: Bright MLS
MLS Number: MDMC2156104
APN: 13-01360365
- 8004 Greenwood Ave
- 721 Erie Ave Unit 7216
- 909 Prospect St
- 7906 Garland Ave
- 7811 Garland Ave
- 8308 Flower Ave Unit 401
- 7809 Garland Ave
- 132 Hilltop Rd
- 302 Mississippi Ave
- 111 Sunnyside Rd
- 718 Forston St
- 114 Geneva Ave
- 8511 Flower Ave
- 17 Ritchie Ave
- 8126 Lockney Ave
- 11 Parkside Rd
- 7520 Carroll Ave
- 7901 Wildwood Dr
- 8545 Geren Rd
- 7511 Glenside Dr
