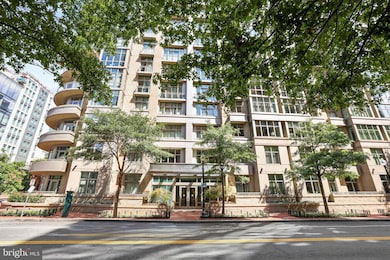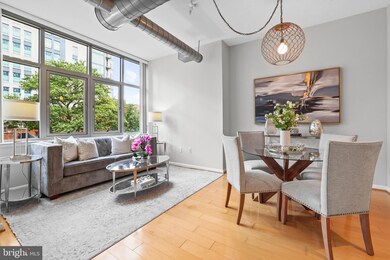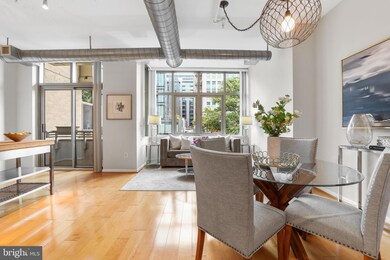
Madrigal Lofts 811 4th St NW Unit 314 Washington, DC 20001
Mount Vernon Square NeighborhoodHighlights
- Concierge
- 24-Hour Security
- View of Trees or Woods
- Fitness Center
- Gourmet Kitchen
- 4-minute walk to William Erasmus Wainwright Park
About This Home
As of February 2025Welcome to this beautifully updated 1-bedroom, 1-bathroom condo in the sought-after luxury Madrigal Lofts in the Mount Vernon Triangle neighborhood in NW DC. Open dramatic floor plan with large commercial grade windows, gleaming hardwood flooring and soaring 10 ft ceilings with exposed ductwork. The sunlit living space features a stunning wall of windows, effortlessly blending into the dining area—perfect for entertaining. The open-concept designer kitchen is equipped with granite countertops, a stylish tile backsplash, ample cabinetry, and sleek stainless steel appliances. The spacious bedroom offers new carpet and a large closet with custom built-in organizers. The generous bathroom boasts a granite-top vanity and a relaxing tub. Large hallway closet with built-in organizers. Enjoy a fresh breeze through the sliding glass door to Juliet balcony. In-unit new washer (2024) and dryer (2019). Water Heater 2022. The unit comes with storage space # S1-36.
Madrigal Lofts is a well maintained building with an exceptional management that keeps the building running smoothly. Fantastic building amenities including 24/7 concierge, elevators, fitness room, and expansive rooftop deck with grills and city views including Capitol and Washington Monument.
Amazing location near abundant restaurants, coffee shops, fitness studios, Capitol Crossing, Penn Quarter, Chinatown, Capital One Arena, museums, and much more.
Easy access to major commuter routes including 4 Metro stations (Chinatown, Judiciary Square, Mt. Vernon Square), I-395, NY Ave, North Capitol, and Massachusetts Ave.
Property Details
Home Type
- Condominium
Est. Annual Taxes
- $2,955
Year Built
- Built in 2007
HOA Fees
- $615 Monthly HOA Fees
Home Design
- Contemporary Architecture
- Brick Exterior Construction
Interior Spaces
- 703 Sq Ft Home
- Property has 1 Level
- Open Floorplan
- Entrance Foyer
- Living Room
- Dining Room
- Views of Woods
Kitchen
- Gourmet Kitchen
- Gas Oven or Range
- Built-In Microwave
- Dishwasher
- Stainless Steel Appliances
- Upgraded Countertops
- Disposal
Flooring
- Wood
- Carpet
- Ceramic Tile
Bedrooms and Bathrooms
- 1 Main Level Bedroom
- 1 Full Bathroom
Laundry
- Laundry in unit
- Dryer
- Washer
Parking
- On-Street Parking
- Assigned Parking
Schools
- Walker-Jones Education Campus Elementary School
- Jefferson Middle School Academy
- Dunbar Senior High School
Utilities
- Forced Air Heating and Cooling System
- Electric Water Heater
Additional Features
- Accessible Elevator Installed
- Property is in excellent condition
Listing and Financial Details
- Assessor Parcel Number 0528//2128
Community Details
Overview
- Association fees include common area maintenance, exterior building maintenance, high speed internet, management, water, sewer, trash, insurance, recreation facility, reserve funds
- High-Rise Condominium
- Madrigal Lofts Condominium Condos
- Old City 2 Community
- Madrigal Lofts Subdivision
- Property Manager
Amenities
- Concierge
- Picnic Area
- Party Room
Recreation
Pet Policy
- Pets Allowed
Security
- 24-Hour Security
Map
About Madrigal Lofts
Home Values in the Area
Average Home Value in this Area
Property History
| Date | Event | Price | Change | Sq Ft Price |
|---|---|---|---|---|
| 02/07/2025 02/07/25 | Sold | $422,000 | -2.9% | $600 / Sq Ft |
| 02/06/2025 02/06/25 | For Sale | $434,700 | +10.1% | $618 / Sq Ft |
| 01/08/2025 01/08/25 | Pending | -- | -- | -- |
| 07/14/2017 07/14/17 | Sold | $395,000 | -1.2% | $520 / Sq Ft |
| 06/13/2017 06/13/17 | Pending | -- | -- | -- |
| 06/02/2017 06/02/17 | For Sale | $399,900 | -- | $526 / Sq Ft |
Tax History
| Year | Tax Paid | Tax Assessment Tax Assessment Total Assessment is a certain percentage of the fair market value that is determined by local assessors to be the total taxable value of land and additions on the property. | Land | Improvement |
|---|---|---|---|---|
| 2024 | $2,955 | $449,860 | $134,960 | $314,900 |
| 2023 | $2,947 | $445,380 | $133,610 | $311,770 |
| 2022 | $2,982 | $443,320 | $133,000 | $310,320 |
| 2021 | $2,906 | $431,530 | $129,460 | $302,070 |
| 2020 | $2,938 | $421,400 | $126,420 | $294,980 |
| 2019 | $2,904 | $416,480 | $124,940 | $291,540 |
| 2018 | $2,903 | $414,880 | $0 | $0 |
| 2017 | $3,487 | $410,200 | $0 | $0 |
| 2016 | $3,346 | $393,590 | $0 | $0 |
| 2015 | $2,502 | $384,470 | $0 | $0 |
| 2014 | $2,284 | $338,940 | $0 | $0 |
Mortgage History
| Date | Status | Loan Amount | Loan Type |
|---|---|---|---|
| Open | $295,400 | New Conventional | |
| Previous Owner | $375,250 | New Conventional | |
| Previous Owner | $170,473 | New Conventional | |
| Previous Owner | $190,000 | New Conventional | |
| Previous Owner | $200,000 | New Conventional |
Deed History
| Date | Type | Sale Price | Title Company |
|---|---|---|---|
| Deed | $422,000 | None Listed On Document | |
| Special Warranty Deed | $395,000 | Kvs Title Llc | |
| Warranty Deed | $343,900 | -- |
Similar Homes in Washington, DC
Source: Bright MLS
MLS Number: DCDC2184150
APN: 0528-2128
- 811 4th St NW Unit 610
- 811 4th St NW Unit 112
- 811 4th St NW Unit 810
- 811 4th St NW Unit 1011
- 811 4th St NW Unit 502
- 811 4th St NW Unit 701
- 811 4th St NW Unit 1214
- 811 4th St NW Unit 720
- 301 Massachusetts Ave NW Unit 804
- 301 Massachusetts Ave NW Unit 906
- 301 Massachusetts Ave NW Unit 1104
- 301 Massachusetts Ave NW Unit 204
- 301 Massachusetts Ave NW Unit 102
- 950 3rd St NW Unit 307
- 950 3rd St NW Unit 301
- 950 3rd St NW Unit 210
- 950 3rd St NW Unit 405
- 950 3rd St NW Unit 502
- 950 3rd St NW Unit 302
- 950 3rd St NW Unit 305






