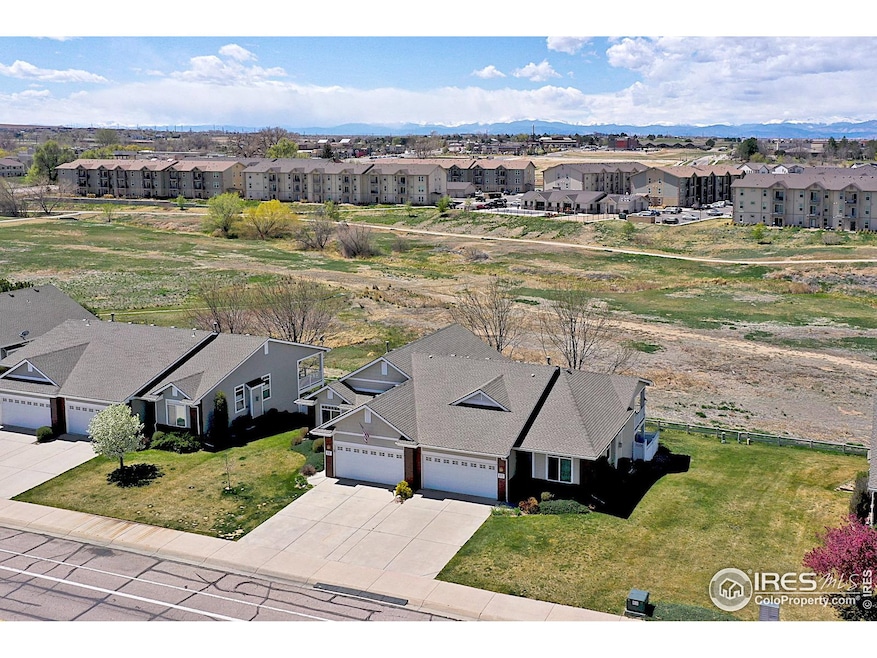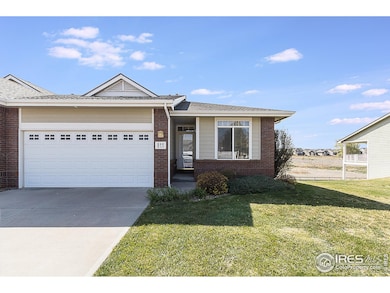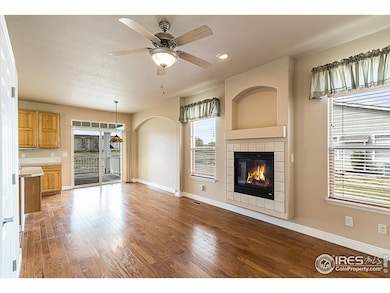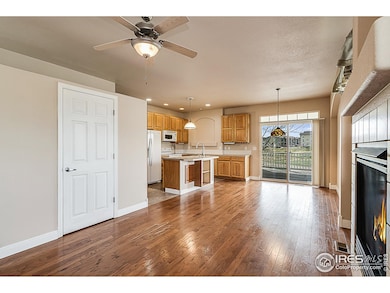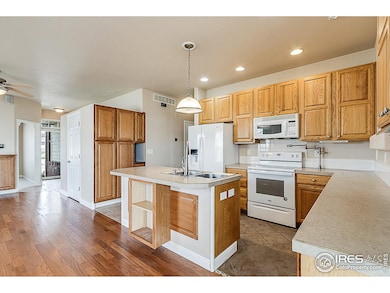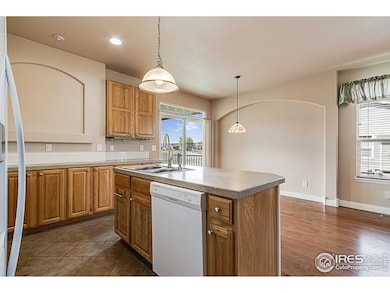
811 63rd Ave Unit B Greeley, CO 80634
Estimated payment $2,741/month
Highlights
- City View
- Wood Flooring
- Private Yard
- Contemporary Architecture
- End Unit
- 2 Car Attached Garage
About This Home
Beautiful and versatile 4 bed, 3 bath condo with a 2-car garage in a peaceful, west-facing location overlooking open space! The front flex room is perfect for a home office, formal dining, or potential 5th bedroom. Step into the open-concept main floor featuring fresh paint, refinished hardwood floors, and a cozy fireplace. The kitchen offers ample cabinetry, a center island, and a pot filler for added convenience.The main-level primary suite includes stunning views of the open space, a 3/4 bath with double sinks, and a large walk-in closet. Also on the main level: a second bedroom, 1/2 bath, and laundry room with garage access.A private elevator provides easy access to the walk-out basement, which features a spacious living/rec room, two additional bedrooms with views, and a full bathroom with a walk-in, jetted, heated tub, separate shower, and private water closet. There's also an unfinished room that can easily become a kitchenette, home gym, or extra living space.Enjoy colorful Colorado sunsets from the covered back deck, and the basement fenced in patio, which overlooks open space with a bike and walking path that connects to neighborhood parks, local schools, shopping centers, and the scenic Poudre River Trail. This home is perfect for anyone seeking main-level living, mobility-friendly features, or a multi-generational layout in a serene and accessible setting.Buyer to verify specific accessibility requirements.
Townhouse Details
Home Type
- Townhome
Est. Annual Taxes
- $1,505
Year Built
- Built in 2005
Lot Details
- End Unit
- No Units Located Below
- Partially Fenced Property
- Private Yard
HOA Fees
- $300 Monthly HOA Fees
Parking
- 2 Car Attached Garage
- Driveway Level
Property Views
- City
- Mountain
Home Design
- Half Duplex
- Contemporary Architecture
- Wood Frame Construction
- Composition Roof
Interior Spaces
- 2,448 Sq Ft Home
- 1-Story Property
- Gas Fireplace
- Double Pane Windows
- Dining Room
- Recreation Room with Fireplace
Kitchen
- Eat-In Kitchen
- Electric Oven or Range
- Dishwasher
- Kitchen Island
Flooring
- Wood
- Carpet
- Tile
Bedrooms and Bathrooms
- 3 Bedrooms
- Walk-In Closet
- Primary bathroom on main floor
Laundry
- Laundry on main level
- Dryer
- Washer
Basement
- Walk-Out Basement
- Basement Fills Entire Space Under The House
- Natural lighting in basement
Accessible Home Design
- Accessible Elevator Installed
- Low Pile Carpeting
Schools
- Monfort Elementary School
- Franklin Middle School
- Northridge High School
Utilities
- Forced Air Heating and Cooling System
- Underground Utilities
- High Speed Internet
- Satellite Dish
- Cable TV Available
Additional Features
- Exterior Lighting
- Property is near a bus stop
Community Details
- Association fees include trash, snow removal, ground maintenance, management, utilities, water/sewer
- Pumpkin Ridge Condos Supp #5 Bldg 4&5 Subdivision
Listing and Financial Details
- Assessor Parcel Number R4316706
Map
Home Values in the Area
Average Home Value in this Area
Tax History
| Year | Tax Paid | Tax Assessment Tax Assessment Total Assessment is a certain percentage of the fair market value that is determined by local assessors to be the total taxable value of land and additions on the property. | Land | Improvement |
|---|---|---|---|---|
| 2024 | $1,435 | $21,430 | -- | $21,430 |
| 2023 | $1,435 | $21,640 | $0 | $21,640 |
| 2022 | $1,641 | $18,820 | $0 | $18,820 |
| 2021 | $1,693 | $19,360 | $0 | $19,360 |
| 2020 | $1,518 | $17,410 | $0 | $17,410 |
| 2019 | $1,522 | $17,410 | $0 | $17,410 |
| 2018 | $608 | $14,540 | $0 | $14,540 |
| 2017 | $611 | $14,540 | $0 | $14,540 |
| 2016 | $915 | $12,370 | $0 | $12,370 |
| 2015 | $912 | $12,370 | $0 | $12,370 |
| 2014 | $906 | $11,990 | $0 | $11,990 |
Property History
| Date | Event | Price | Change | Sq Ft Price |
|---|---|---|---|---|
| 04/21/2025 04/21/25 | For Sale | $415,000 | +52.6% | $170 / Sq Ft |
| 01/28/2019 01/28/19 | Off Market | $272,000 | -- | -- |
| 10/29/2018 10/29/18 | Sold | $272,000 | -2.9% | $214 / Sq Ft |
| 09/24/2018 09/24/18 | For Sale | $280,000 | -- | $220 / Sq Ft |
Deed History
| Date | Type | Sale Price | Title Company |
|---|---|---|---|
| Warranty Deed | $400,000 | Stewart Title Company | |
| Warranty Deed | $272,000 | Unified Title Co | |
| Warranty Deed | $187,170 | None Available |
Mortgage History
| Date | Status | Loan Amount | Loan Type |
|---|---|---|---|
| Open | $380,000 | New Conventional | |
| Closed | $380,000 | New Conventional | |
| Previous Owner | $148,317 | New Conventional | |
| Previous Owner | $136,575 | New Conventional | |
| Previous Owner | $137,450 | New Conventional | |
| Previous Owner | $149,736 | Unknown |
Similar Homes in Greeley, CO
Source: IRES MLS
MLS Number: 1031725
APN: R4316706
