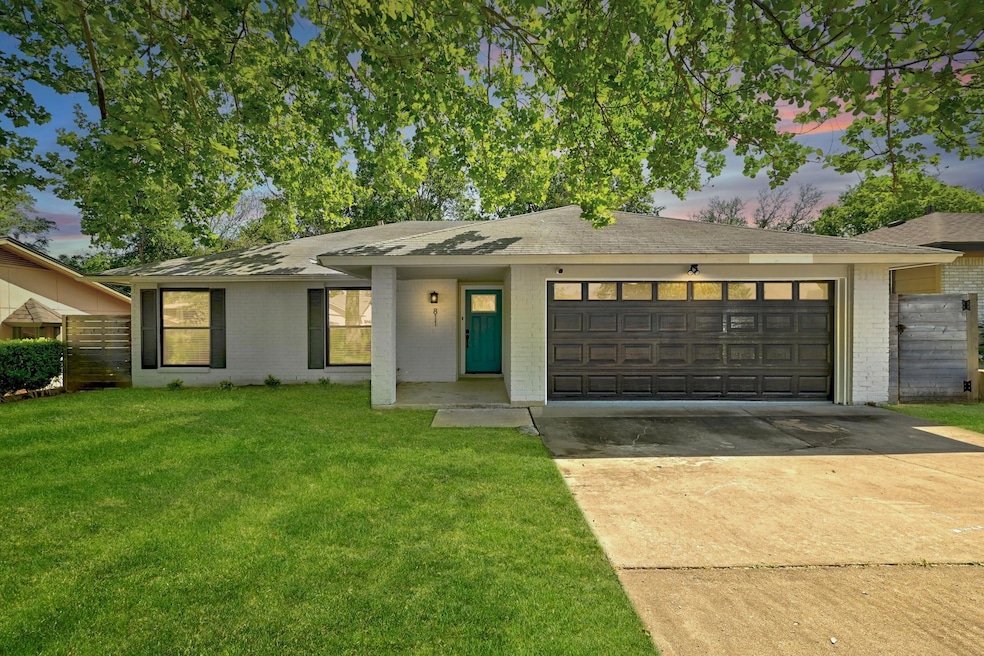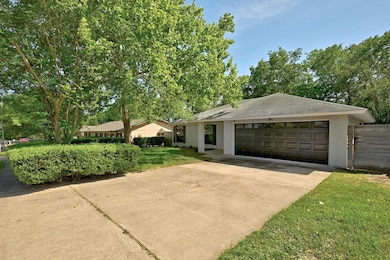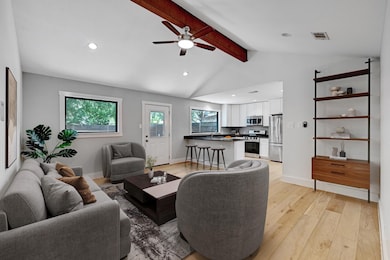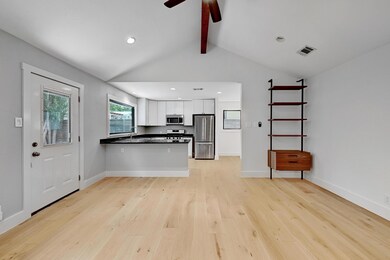
811 Buckingham Place Austin, TX 78745
South Austin NeighborhoodEstimated payment $3,272/month
Highlights
- Open Floorplan
- Wood Flooring
- Private Yard
- Vaulted Ceiling
- Granite Countertops
- No HOA
About This Home
Thoughtfully remodeled single-story home in the heart of South ATX! This stylish property offers modern aesthetic, flex spaces & luxurious upgrades throughout—all on a spacious lot with private, shaded front yard & backyard. Need space to work or create? This home includes two dedicated office spaces—one inside the home (not included in bedroom count) & a detached, air-conditioned backyard flex space, complete with electricity—perfect for remote work, studio, or hideaway. Step inside to discover a light-filled open living area with vaulted ceilings, exposed wooden beam, black insulated windows, Oak wood flooring, & fresh interior paint. The dedicated dining space features a statement Sputnik light, perfect for hosting. The remodeled kitchen boasts granite countertops, stainless steel appliances, a deep walk-in pantry & custom cabinetry for a clean, polished look. The primary suite is a true retreat with designer upgrades, including a built-in nook with shelving & electrical, and a custom upholstered headboard with integrated lighting & outlets. The primary ensuite bathroom is spa-worthy, featuring a custom pocket door, recessed lighting, frameless glass shower with Bedrosian tile, a tiled shower floor with Cohen linear drain, built-in shower nook, contemporary fixtures and a custom vanity with wall-mounted brass faucet, in-drawer outlets & arched brass mirror. And yes, there’s a Tushy bidet and TOTO toilet for that extra touch of luxury. The closet? Formerly separate his & hers, now reimagined into a singular custom walk-in ELFA system with sliding barn door. Additional upgrades include: HVAC, windows, smart thermostat, epoxied garage & all appliances included. Located minutes from hotspots like Armadillo Den, Moontower Saloon and some of South Austin’s best eateries & entertainment. Easy access to various grocery stores as well as shopping hub at Sunset Valley. With quick access to Mopac & I-35, this home truly has it all—style, comfort, functionality & location.
Listing Agent
HARMONY REALTY GROUP, LLC Brokerage Phone: (512) 592-2329 License #0675181
Co-Listing Agent
HARMONY REALTY GROUP, LLC Brokerage Phone: (512) 592-2329 License #0708667
Home Details
Home Type
- Single Family
Est. Annual Taxes
- $8,505
Year Built
- Built in 1972 | Remodeled
Lot Details
- 6,525 Sq Ft Lot
- North Facing Home
- Private Yard
- Back and Front Yard
Parking
- 2 Car Attached Garage
- Single Garage Door
- Garage Door Opener
Home Design
- Brick Exterior Construction
- Slab Foundation
- Composition Roof
Interior Spaces
- 1,400 Sq Ft Home
- 1-Story Property
- Open Floorplan
- Built-In Features
- Bookcases
- Woodwork
- Beamed Ceilings
- Vaulted Ceiling
- Ceiling Fan
- Recessed Lighting
- Chandelier
- Insulated Windows
- Blinds
- Pocket Doors
- Multiple Living Areas
- Living Room
- Dining Room
- Home Office
Kitchen
- Open to Family Room
- Gas Range
- Microwave
- Dishwasher
- Granite Countertops
Flooring
- Wood
- Tile
Bedrooms and Bathrooms
- 3 Main Level Bedrooms
- Walk-In Closet
- 2 Full Bathrooms
- Bidet
- Walk-in Shower
Laundry
- Dryer
- Washer
Home Security
- Smart Thermostat
- Fire and Smoke Detector
Accessible Home Design
- No Interior Steps
- Stepless Entry
Outdoor Features
- Patio
Schools
- Williams Elementary School
- Bedichek Middle School
- Crockett High School
Utilities
- Central Heating and Cooling System
- Heating System Uses Natural Gas
- Natural Gas Connected
- High Speed Internet
Community Details
- No Home Owners Association
- Buckingham Estates Sec 01 Subdivision
Listing and Financial Details
- Assessor Parcel Number 04191204160000
- Tax Block C
Map
Home Values in the Area
Average Home Value in this Area
Tax History
| Year | Tax Paid | Tax Assessment Tax Assessment Total Assessment is a certain percentage of the fair market value that is determined by local assessors to be the total taxable value of land and additions on the property. | Land | Improvement |
|---|---|---|---|---|
| 2023 | $6,751 | $390,140 | $0 | $0 |
| 2022 | $7,005 | $354,673 | $0 | $0 |
| 2021 | $7,018 | $322,430 | $125,000 | $237,000 |
| 2020 | $6,578 | $306,700 | $125,000 | $181,700 |
| 2018 | $6,507 | $293,898 | $125,000 | $168,898 |
| 2017 | $4,605 | $206,479 | $100,000 | $143,521 |
| 2016 | $4,186 | $187,708 | $50,000 | $156,422 |
| 2015 | $3,323 | $170,644 | $50,000 | $142,345 |
| 2014 | $3,323 | $155,131 | $50,000 | $105,131 |
Property History
| Date | Event | Price | Change | Sq Ft Price |
|---|---|---|---|---|
| 04/17/2025 04/17/25 | For Sale | $460,000 | +50.8% | $329 / Sq Ft |
| 09/25/2017 09/25/17 | Sold | -- | -- | -- |
| 08/24/2017 08/24/17 | Pending | -- | -- | -- |
| 08/19/2017 08/19/17 | For Sale | $305,000 | +35.6% | $230 / Sq Ft |
| 05/23/2017 05/23/17 | Sold | -- | -- | -- |
| 05/01/2017 05/01/17 | Pending | -- | -- | -- |
| 04/28/2017 04/28/17 | For Sale | $225,000 | -- | $170 / Sq Ft |
Deed History
| Date | Type | Sale Price | Title Company |
|---|---|---|---|
| Vendors Lien | -- | None Available | |
| Vendors Lien | -- | -- | |
| Warranty Deed | -- | -- |
Mortgage History
| Date | Status | Loan Amount | Loan Type |
|---|---|---|---|
| Open | $380,000 | New Conventional | |
| Closed | $305,744 | New Conventional | |
| Previous Owner | $68,609 | FHA | |
| Previous Owner | $83,039 | FHA | |
| Previous Owner | $80,164 | FHA | |
| Previous Owner | $68,340 | FHA |
Similar Homes in Austin, TX
Source: Unlock MLS (Austin Board of REALTORS®)
MLS Number: 2682710
APN: 332602
- 904 Echo Ln
- 708 Huntingdon Place Unit 1
- 6700 Cooper Ln Unit 30
- 6700 Cooper Ln Unit 9
- 6700 Cooper Ln Unit 5
- 7003 Castlekeep Way
- 715 King Edward Place
- 7109 Barnsdale Way
- 909 Austin Highlands Blvd
- 902 Austin Highlands Blvd
- 6519 Pevensey Dr
- 503 Thelma Dr Unit B
- 503 Thelma Dr Unit A
- 903 Milford Way
- 6410 Middleham Place
- 1111 Spearson Ln
- 6401 Cooper Ln
- 7022 Crosswood Dr
- 402 Mulberry Dr
- 7303 Sir Gawain Dr






