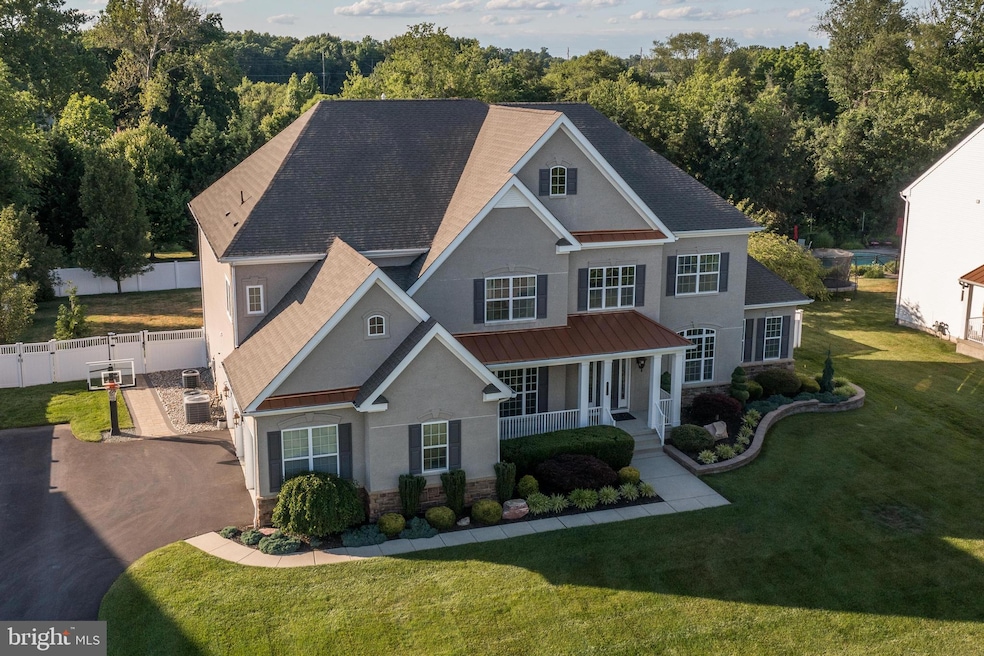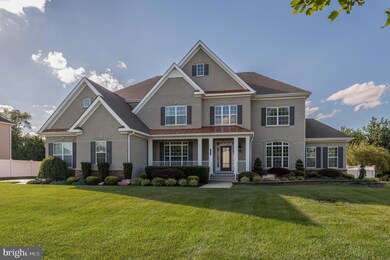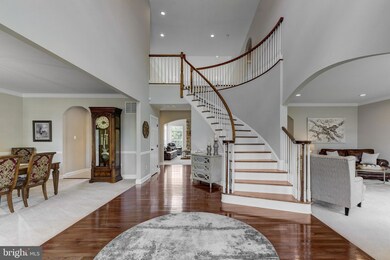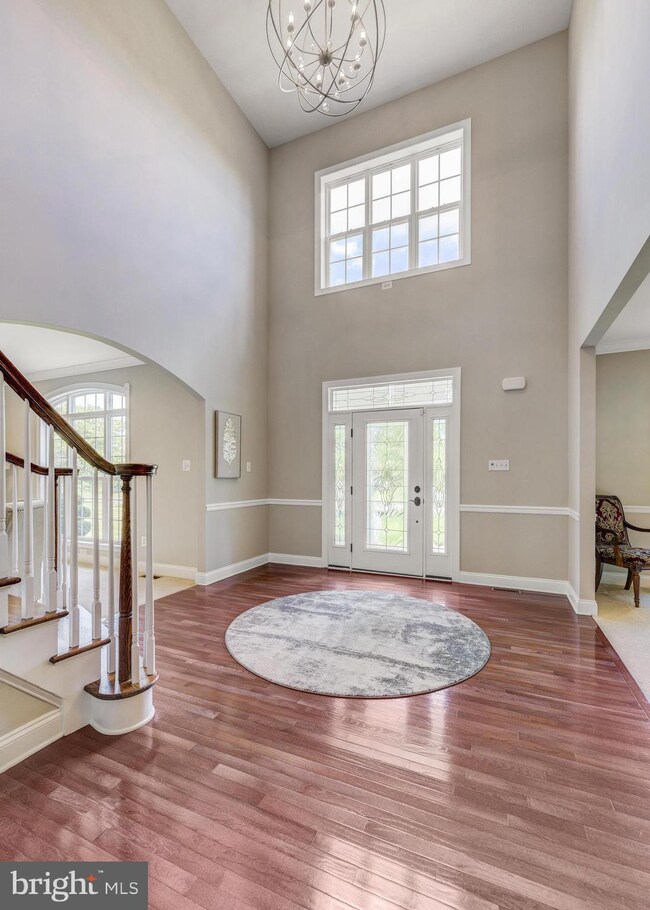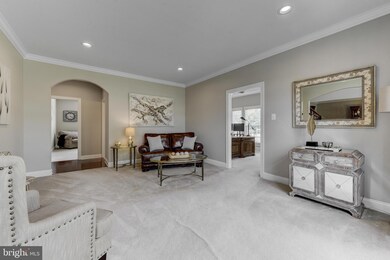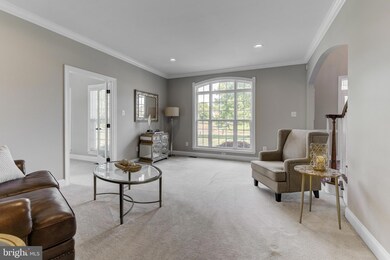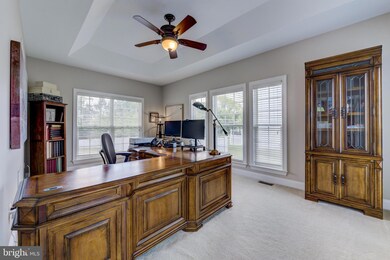
811 Castleton Dr Mickleton, NJ 08056
East Greenwich Township NeighborhoodHighlights
- Conservatory Room
- Great Room
- Home Gym
- Contemporary Architecture
- Game Room
- Den
About This Home
As of August 2024Come enjoy life in the highly desirable community of King’s Gate East. Original owners are offering a stunning, spacious and upgraded home that is meticulously maintained. This sprawling 5 BR, 4.5 bath 6,700 sq ft home (includes finished basement) has a fenced yard where you can enjoy a scenic, private and rural backdrop. Enjoy the peaceful view from your 16’x24’ Trex deck with built in LED lighting and adjoining paver patio while taking in magnificent sunsets. As you enter the home, an impressive 2-story grand foyer with a curved staircase welcomes all. Entertaining is a breeze with a spacious formal living room and extended dining room that are open to the foyer. An estate room, lined with windows and featuring a tray ceiling, borders the living room with a full glass door. The 2-story family room features a gas fireplace surrounded by floor to ceiling stone. Curved archways connect all areas on the first floor. A next gen suite is located on the main floor with a connecting full bath. The gourmet kitchen features a 9’ island, Viking gas stovetop, top of the line stainless Kitchen Aid dishwasher and a walk-in custom pantry. A butler’s pantry pass through connecting the massive kitchen to the formal dining room allows for beverage and food staging while entertaining. From the 3-car side entry garage, you enter the mudroom with new maple wood flooring and first floor laundry room. Dual purpose laundry room has full size stacked washer/dryer, custom maple cabinetry allowing for significant storage and a quartz countertop for an additional office, craft or homework area. As you ascend to the second floor, a newly carpeted back staircase leads you to a 30-foot-long hallway planked with new maple wood flooring. Enjoy open and airy views of the first floor below. Two large bedrooms are connected by an adjoining bathroom at one end of the hall. The third bedroom suite is spacious with its own full bath and custom walk-in closet. Escape to your primary ensuite with double tray ceilings, 2 extra-large walk-in custom closets and a renovated master bath. The master bath was remodeled to include high-end finishes including wide wood plank porcelain tile, 2 custom vanities with gray quartzite stone tops, an inviting 5x8 custom shower with large rain head, hand-held wand, powerful wall jets, and a 5-foot bench. Nestled in the corner of this spa bathroom is a deep combo air and jetted tub. Also, there is a second laundry facility upstairs with a full-size washer dryer. The finished basement is where the party happens, and will accommodate game nights or large gatherings. The space features stunning custom-made reclaimed wood barn doors. The finished recreational space has high ceilings, a media room with double French doors, 2 unfinished storage rooms, large walk-in custom closet, full bathroom and double French doors opening to an wide cement staircase leading up to backyard. You will love this location in highly desirable Mickleton, with fantastic schools and close to the park. Walking trails, sports fields, dog park, playground, tennis courts, volleyball, basketball– this park has it all! Mickleton is close to other quaint towns for shopping and dining, and very close to 295 to get you to where you need to go quickly! The seller does not allow videos to be taken in the home and all interested parties must see the home in person before making an offer. NEW SEPTIC IN THE WORKS.
Home Details
Home Type
- Single Family
Est. Annual Taxes
- $17,039
Year Built
- Built in 2007
Lot Details
- 0.65 Acre Lot
HOA Fees
- $44 Monthly HOA Fees
Parking
- 3 Car Direct Access Garage
- Side Facing Garage
- Garage Door Opener
Home Design
- Contemporary Architecture
- Concrete Perimeter Foundation
Interior Spaces
- Property has 2 Levels
- Great Room
- Living Room
- Dining Room
- Den
- Game Room
- Conservatory Room
- Home Gym
- Finished Basement
- Walk-Up Access
Bedrooms and Bathrooms
- En-Suite Primary Bedroom
- In-Law or Guest Suite
Schools
- Samuel Mickle Elementary School
- Kingsway Regional Middle School
- Kingsway Regional High School
Utilities
- Forced Air Heating and Cooling System
- Tankless Water Heater
- On Site Septic
Community Details
- Kings Gate East Subdivision
Listing and Financial Details
- Tax Lot 00006
- Assessor Parcel Number 03-01103 01-00006
Map
Home Values in the Area
Average Home Value in this Area
Property History
| Date | Event | Price | Change | Sq Ft Price |
|---|---|---|---|---|
| 08/08/2024 08/08/24 | Sold | $875,000 | -4.8% | $130 / Sq Ft |
| 06/24/2024 06/24/24 | Pending | -- | -- | -- |
| 06/13/2024 06/13/24 | For Sale | $919,000 | -- | $136 / Sq Ft |
Tax History
| Year | Tax Paid | Tax Assessment Tax Assessment Total Assessment is a certain percentage of the fair market value that is determined by local assessors to be the total taxable value of land and additions on the property. | Land | Improvement |
|---|---|---|---|---|
| 2024 | $17,040 | $553,600 | $113,800 | $439,800 |
| 2023 | $17,040 | $553,600 | $113,800 | $439,800 |
| 2022 | $16,558 | $553,600 | $113,800 | $439,800 |
| 2021 | $16,606 | $551,500 | $113,800 | $437,700 |
| 2020 | $16,604 | $548,900 | $113,800 | $435,100 |
| 2019 | $16,434 | $548,900 | $113,800 | $435,100 |
| 2018 | $16,650 | $505,000 | $103,800 | $401,200 |
| 2017 | $16,433 | $505,000 | $103,800 | $401,200 |
| 2016 | $16,241 | $505,000 | $103,800 | $401,200 |
| 2015 | $15,564 | $505,000 | $103,800 | $401,200 |
| 2014 | $14,605 | $505,000 | $103,800 | $401,200 |
Mortgage History
| Date | Status | Loan Amount | Loan Type |
|---|---|---|---|
| Previous Owner | $656,250 | New Conventional | |
| Previous Owner | $175,000 | Credit Line Revolving | |
| Previous Owner | $100,000 | Credit Line Revolving | |
| Previous Owner | $376,000 | New Conventional | |
| Previous Owner | $384,200 | New Conventional | |
| Previous Owner | $72,000 | Credit Line Revolving | |
| Previous Owner | $50,000 | Unknown | |
| Previous Owner | $395,000 | Purchase Money Mortgage |
Deed History
| Date | Type | Sale Price | Title Company |
|---|---|---|---|
| Deed | $875,000 | Old Republic Title | |
| Deed | $570,000 | Congress Title |
Similar Home in Mickleton, NJ
Source: Bright MLS
MLS Number: NJGL2043726
APN: 03-01103-01-00006
- 89 Pancoast Rd
- 76 W Tomlin Station Rd
- 78 W Tomlin Station Rd
- 8 Kings Ct
- 228 Tomlin Station Rd
- 26 Garwin Rd
- 0 N Wolfert Station Rd Unit NJGL2048824
- 380 Back Creek Rd
- 556 Kings Hwy
- 261 Jennings Way
- 541 Hereford Ln
- 48 Garwin Rd
- 112 Jules Dr
- 238 Jennings Way
- 142 Arbor Dr
- 104 Abigail Ln
- 356 Paulsboro Rd
- 415 Doerrmann Dr
- 410 Doerrmann Dr
- 42 Marathon Dr
