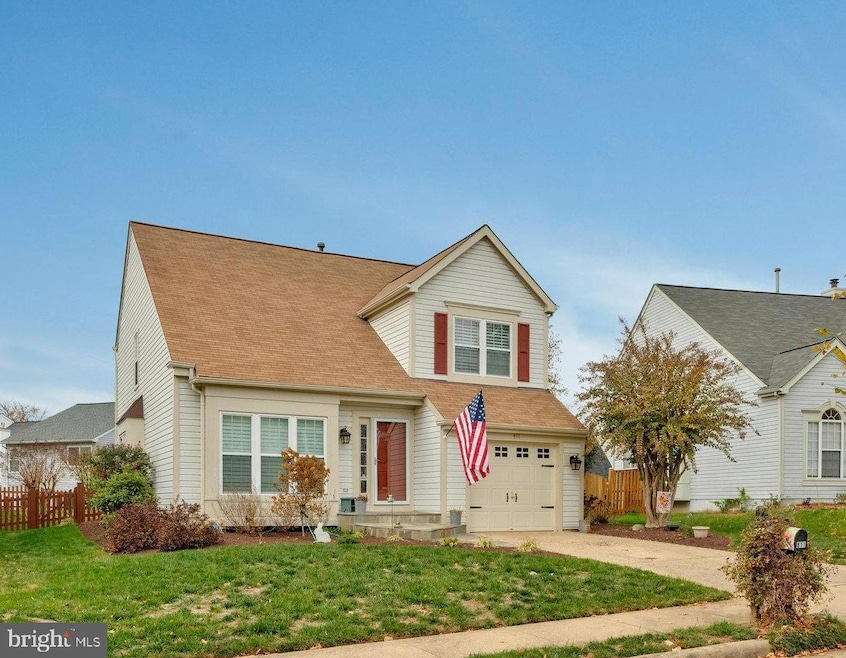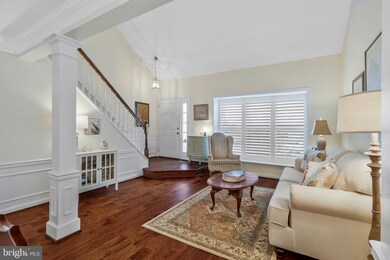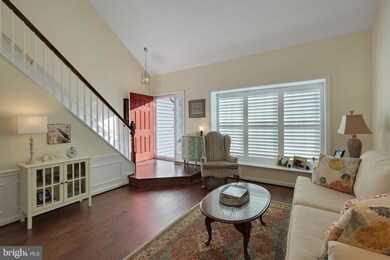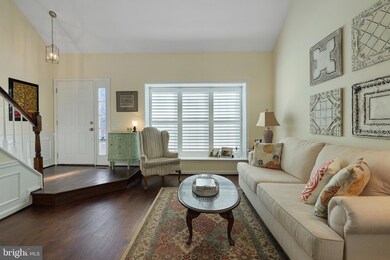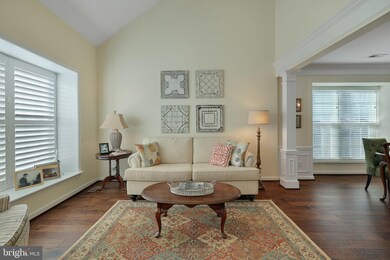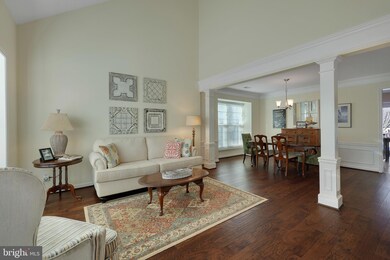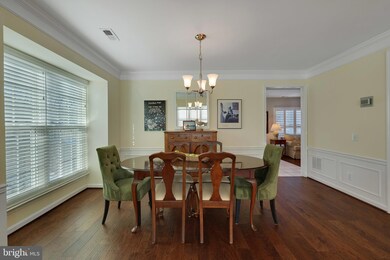
811 Catoctin Cir NE Leesburg, VA 20176
Highlights
- Open Floorplan
- Vaulted Ceiling
- Community Pool
- Colonial Architecture
- Wood Flooring
- Tennis Courts
About This Home
As of February 2025Leesburg Lifestyle- Your buyers will fall in love with this home and location! Exeter Community with low HOA fees and lots of amenities**MOVE IN READY!***Cute as a Button Pulte built Fairmont Floor Plan **Charming 2 level with with dramatic entry with vaulted ceilings**Many updates to include - Hardwood Flooring - LR,DR & FR**, Tastefully finished white Kitchen w/ stainless steel appliances and granite counters, ceramic tile ** Primary Bath w/ dual vanity, ceramic tile and water closet** New carpet**Shutters**,Flagstone Patio and front walkway & stoop**Fully fenced back yard. A special place to call home!
Home Details
Home Type
- Single Family
Est. Annual Taxes
- $6,528
Year Built
- Built in 1994
Lot Details
- 5,663 Sq Ft Lot
- Landscaped
- Interior Lot
- Level Lot
- Back Yard Fenced and Front Yard
- Property is in excellent condition
- Property is zoned LB:PRN LB:PLANNED RES, PLANNED RES NEIGHBORHOOD
HOA Fees
- $72 Monthly HOA Fees
Parking
- 1 Car Attached Garage
- Garage Door Opener
Home Design
- Colonial Architecture
- Slab Foundation
- Asphalt Roof
- Vinyl Siding
Interior Spaces
- 1,850 Sq Ft Home
- Property has 2 Levels
- Open Floorplan
- Chair Railings
- Vaulted Ceiling
- Ceiling Fan
- Fireplace With Glass Doors
- Fireplace Mantel
- Double Pane Windows
- Window Treatments
- Sliding Doors
- Family Room Off Kitchen
- Living Room
- Dining Room
- Storm Doors
Kitchen
- Breakfast Area or Nook
- Eat-In Kitchen
- Gas Oven or Range
- Range Hood
- Dishwasher
- Disposal
Flooring
- Wood
- Carpet
- Ceramic Tile
Bedrooms and Bathrooms
- 3 Bedrooms
- En-Suite Primary Bedroom
- En-Suite Bathroom
Laundry
- Laundry on main level
- Dryer
- Washer
Outdoor Features
- Patio
- Shed
Schools
- Frances Hazel Reid Elementary School
- Smart's Mill Middle School
- Tuscarora High School
Utilities
- Forced Air Heating and Cooling System
- Vented Exhaust Fan
- Electric Water Heater
- Municipal Trash
- Cable TV Available
Listing and Financial Details
- Assessor Parcel Number 187466987000
Community Details
Overview
- Association fees include management, common area maintenance
- Exeter Subdivision, Fairmont Floorplan
- Exeter Community
- Property Manager
Amenities
- Common Area
Recreation
- Tennis Courts
- Community Basketball Court
- Community Playground
- Community Pool
- Jogging Path
Map
Home Values in the Area
Average Home Value in this Area
Property History
| Date | Event | Price | Change | Sq Ft Price |
|---|---|---|---|---|
| 02/21/2025 02/21/25 | Sold | $697,000 | 0.0% | $377 / Sq Ft |
| 01/30/2025 01/30/25 | For Sale | $697,000 | +74.3% | $377 / Sq Ft |
| 04/19/2016 04/19/16 | Sold | $400,000 | -1.2% | $225 / Sq Ft |
| 03/06/2016 03/06/16 | Pending | -- | -- | -- |
| 03/04/2016 03/04/16 | For Sale | $405,000 | -- | $228 / Sq Ft |
Tax History
| Year | Tax Paid | Tax Assessment Tax Assessment Total Assessment is a certain percentage of the fair market value that is determined by local assessors to be the total taxable value of land and additions on the property. | Land | Improvement |
|---|---|---|---|---|
| 2024 | $5,417 | $626,220 | $237,000 | $389,220 |
| 2023 | $5,373 | $614,070 | $222,000 | $392,070 |
| 2022 | $5,934 | $555,900 | $197,000 | $358,900 |
| 2021 | $4,677 | $477,250 | $178,800 | $298,450 |
| 2020 | $4,589 | $443,400 | $178,800 | $264,600 |
| 2019 | $4,437 | $424,590 | $178,800 | $245,790 |
| 2018 | $4,447 | $409,880 | $148,800 | $261,080 |
| 2017 | $4,429 | $393,670 | $148,800 | $244,870 |
| 2016 | $4,186 | $365,600 | $0 | $0 |
| 2015 | $708 | $238,260 | $0 | $238,260 |
| 2014 | $683 | $224,200 | $0 | $224,200 |
Mortgage History
| Date | Status | Loan Amount | Loan Type |
|---|---|---|---|
| Open | $557,600 | New Conventional | |
| Previous Owner | $50,000 | New Conventional | |
| Previous Owner | $20,000 | Credit Line Revolving | |
| Previous Owner | $224,000 | New Conventional | |
| Previous Owner | $252,000 | New Conventional | |
| Previous Owner | $200,000 | Credit Line Revolving | |
| Previous Owner | $125,000 | No Value Available |
Deed History
| Date | Type | Sale Price | Title Company |
|---|---|---|---|
| Deed | $697,000 | Allied Title & Escrow | |
| Warranty Deed | $400,000 | Ekko Title Llc | |
| Deed | $158,440 | -- |
Similar Homes in Leesburg, VA
Source: Bright MLS
MLS Number: VALO2087002
APN: 187-46-6987
- 203 Stoneledge Place NE
- 1248 Barksdale Dr NE
- 1255 Barksdale Dr NE
- 530 Covington Terrace NE
- 329 Stable View Terrace NE
- 108 Thistle Way NE
- 812 Rust Dr NE
- 808 Balls Bluff Rd NE
- 832 Smartts Ln NE
- 510 Appletree Dr NE
- 1120 Huntmaster Terrace NE Unit 301
- 837 Ferndale Terrace NE
- 1129 Huntmaster Terrace NE Unit 302
- 710 North St NE
- 293 Ariel Dr NE
- 1002 Clymer Ct NE
- 1117 Huntmaster Terrace NE Unit 101
- 276 Ariel Dr NE
- 211 Catoctin Cir NE
- 1004 Forbes Ct NE
