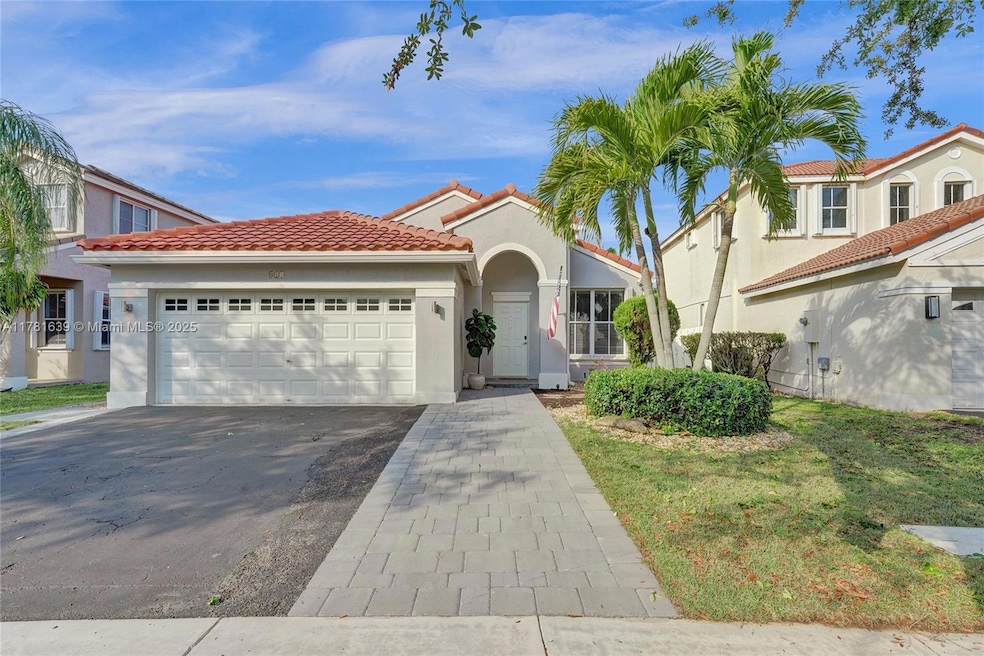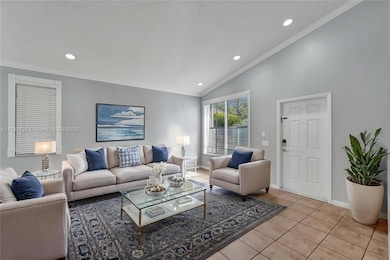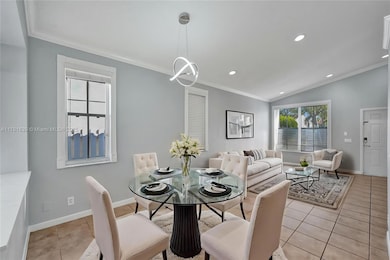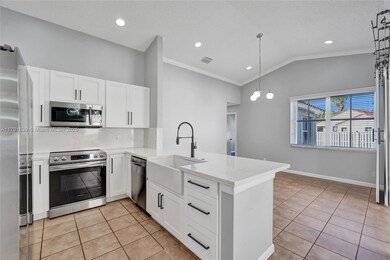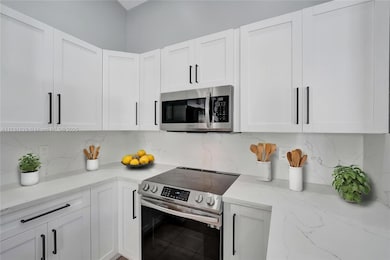
811 Chimney Rock Rd Weston, FL 33327
The Falls NeighborhoodEstimated payment $4,999/month
Highlights
- Gated Community
- Room in yard for a pool
- Roman Tub
- Eagle Point Elementary School Rated A
- Vaulted Ceiling
- Garden View
About This Home
Updated & Move-In Ready in The Falls at Weston! Featuring 3 bed, 2 bath, office with 2021 roof, accordion shutters, freshly painted exterior/interior with extended driveway, new gutters and new water heater. Step inside to find a bright, open floor plan with vaulted ceilings, smart home features, and commercial-grade vinyl/tile flooring in select bedrooms. Renovated kitchen complete with Samsung appliances, Calacatta quartz countertops and backsplash, farm-style sink, and black-accented hardware. Garage comes with organizing wall panels and plenty of outlets. Laundry area features brand-new washer/dryer units and custom cabinetry with folding station. Fenced-in backyard with paved patio with plenty of space to design your dream pool or garden. Walk to A+ schools, parks, pool, and more.
Open House Schedule
-
Saturday, April 26, 20252:30 to 4:30 pm4/26/2025 2:30:00 PM +00:004/26/2025 4:30:00 PM +00:00Add to Calendar
-
Sunday, April 27, 20251:00 to 3:00 pm4/27/2025 1:00:00 PM +00:004/27/2025 3:00:00 PM +00:00Add to Calendar
Home Details
Home Type
- Single Family
Est. Annual Taxes
- $11,144
Year Built
- Built in 1995
Lot Details
- 6,039 Sq Ft Lot
- Northwest Facing Home
- Fenced
HOA Fees
- $163 Monthly HOA Fees
Parking
- 2 Car Attached Garage
- Automatic Garage Door Opener
- Driveway
- Open Parking
Home Design
- Tile Roof
- Concrete Block And Stucco Construction
Interior Spaces
- 1,536 Sq Ft Home
- 1-Story Property
- Vaulted Ceiling
- Ceiling Fan
- French Doors
- Family or Dining Combination
- Den
- Garden Views
- Complete Accordion Shutters
Kitchen
- Electric Range
- Microwave
- Dishwasher
- Snack Bar or Counter
Flooring
- Tile
- Vinyl
Bedrooms and Bathrooms
- 3 Bedrooms
- Split Bedroom Floorplan
- Closet Cabinetry
- Walk-In Closet
- 2 Full Bathrooms
- Dual Sinks
- Roman Tub
- Bathtub
- Shower Only in Primary Bathroom
Laundry
- Laundry in Utility Room
- Dryer
- Washer
Outdoor Features
- Room in yard for a pool
- Patio
Schools
- Eagle Point Elementary School
- Tequesta Trace Middle School
- Cypress Bay High School
Utilities
- Central Heating and Cooling System
Listing and Financial Details
- Assessor Parcel Number 503901043100
Community Details
Overview
- Sierra Falls,The Falls Subdivision
- Mandatory home owners association
- Maintained Community
Amenities
- Picnic Area
Recreation
- Community Pool
Security
- Security Service
- Gated Community
Map
Home Values in the Area
Average Home Value in this Area
Tax History
| Year | Tax Paid | Tax Assessment Tax Assessment Total Assessment is a certain percentage of the fair market value that is determined by local assessors to be the total taxable value of land and additions on the property. | Land | Improvement |
|---|---|---|---|---|
| 2025 | $11,144 | $567,450 | -- | -- |
| 2024 | $9,472 | $551,460 | -- | -- |
| 2023 | $9,472 | $445,080 | $0 | $0 |
| 2022 | $8,631 | $418,650 | $0 | $0 |
| 2021 | $8,166 | $360,700 | $60,390 | $300,310 |
| 2020 | $7,553 | $333,340 | $60,390 | $272,950 |
| 2019 | $5,191 | $244,730 | $0 | $0 |
| 2018 | $4,921 | $239,370 | $0 | $0 |
| 2017 | $4,701 | $234,450 | $0 | $0 |
| 2016 | $4,661 | $229,630 | $0 | $0 |
| 2015 | $4,719 | $228,040 | $0 | $0 |
| 2014 | $4,732 | $226,240 | $0 | $0 |
| 2013 | -- | $244,960 | $60,380 | $184,580 |
Property History
| Date | Event | Price | Change | Sq Ft Price |
|---|---|---|---|---|
| 04/17/2025 04/17/25 | Price Changed | $700,000 | -2.6% | $456 / Sq Ft |
| 04/10/2025 04/10/25 | For Sale | $719,000 | +16.0% | $468 / Sq Ft |
| 04/14/2023 04/14/23 | Sold | $620,000 | +1.6% | $404 / Sq Ft |
| 03/18/2023 03/18/23 | Pending | -- | -- | -- |
| 03/15/2023 03/15/23 | For Sale | $609,999 | +46.1% | $397 / Sq Ft |
| 05/08/2020 05/08/20 | Sold | $417,500 | -1.8% | $272 / Sq Ft |
| 03/12/2020 03/12/20 | Price Changed | $425,000 | +3.7% | $277 / Sq Ft |
| 12/30/2019 12/30/19 | For Sale | $410,000 | -- | $267 / Sq Ft |
Deed History
| Date | Type | Sale Price | Title Company |
|---|---|---|---|
| Warranty Deed | $620,000 | None Listed On Document | |
| Warranty Deed | $417,500 | Attorney | |
| Quit Claim Deed | $170,000 | Entrust Title Group | |
| Warranty Deed | $380,000 | None Available | |
| Interfamily Deed Transfer | -- | -- | |
| Warranty Deed | $226,000 | Southern Financial Title Ser | |
| Deed | $130,100 | -- |
Mortgage History
| Date | Status | Loan Amount | Loan Type |
|---|---|---|---|
| Open | $496,000 | New Conventional | |
| Previous Owner | $396,625 | New Conventional | |
| Previous Owner | $20,000 | Credit Line Revolving | |
| Previous Owner | $340,000 | Adjustable Rate Mortgage/ARM | |
| Previous Owner | $65,000 | Credit Line Revolving | |
| Previous Owner | $29,000 | Credit Line Revolving | |
| Previous Owner | $286,500 | New Conventional | |
| Previous Owner | $39,500 | Credit Line Revolving | |
| Previous Owner | $358,000 | Purchase Money Mortgage | |
| Previous Owner | $15,750 | Credit Line Revolving | |
| Previous Owner | $218,100 | Stand Alone Refi Refinance Of Original Loan | |
| Previous Owner | $214,700 | No Value Available | |
| Previous Owner | $162,000 | Balloon | |
| Previous Owner | $50,975 | New Conventional | |
| Previous Owner | $117,000 | No Value Available |
Similar Homes in Weston, FL
Source: MIAMI REALTORS® MLS
MLS Number: A11781639
APN: 50-39-01-04-3100
- 810 Chimney Rock Rd
- 648 Sand Creek Cir
- 697 Sand Creek Cir
- 700 Sand Creek Cir
- 574 Slippery Rock Rd
- 1070 Briar Ridge Rd
- 597 Slippery Rock Rd
- 410 Mallard Ln
- 950 Briar Ridge Rd
- 930 Briar Ridge Rd
- 350 Mallard Rd
- 730 Sorrento Dr Unit 3
- 1206 Falls Blvd
- 759 San Remo Dr
- 1438 Veracruz Ln Unit 16
- 1636 Blue Jay Cir
- 429 Cambridge Ln
- 1416 Mira Vista Cir
- 593 Willow Bend Rd
- 605 Stanton Ln
