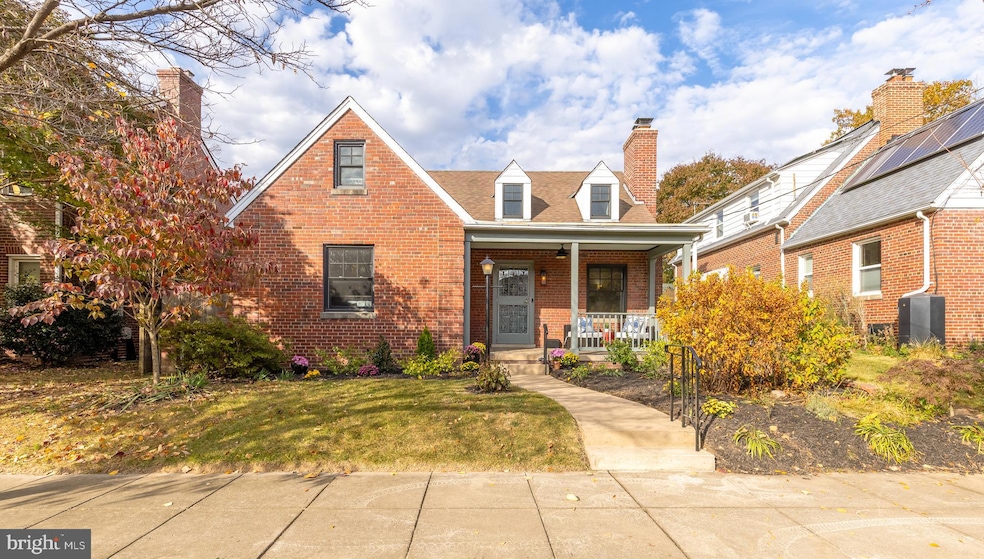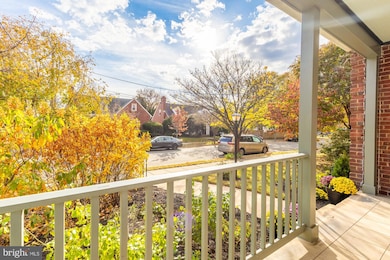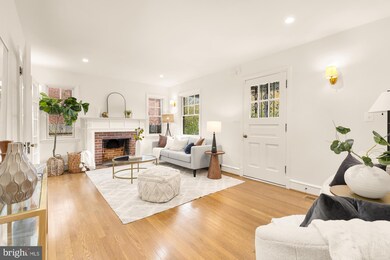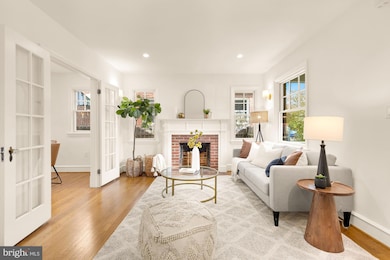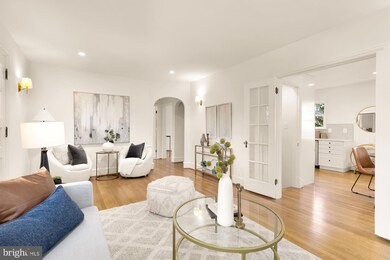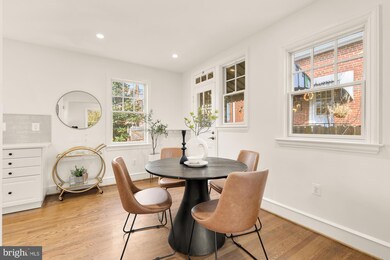
811 Dogwood St NW Washington, DC 20012
Takoma NeighborhoodHighlights
- Second Kitchen
- Wood Flooring
- Attic
- Deck
- Main Floor Bedroom
- 1 Fireplace
About This Home
As of December 2024Please submit any offers by Tuesday 11/19/2024 at 1:00 pm.
Welcome to 811 Dogwood Street Northwest, a truly special, beautifully updated, fully detached home nestled in the heart of Takoma DC. This elegant residence boasts 2,500 square feet of expansive living space, meticulously renovated by owners with long-term intentions. Step inside to discover a large, light-filled living room, perfect for entertaining, complete with a charming wood-burning fireplace, re-lined with stainless steel in 2022.
The home features all-new windows and systems, updated in 2021, ensuring modern comfort and efficiency. The expansive eat-in kitchen is a chef's delight, offering ample storage for all your culinary gadgets and space for a cozy dining table. Enjoy the convenience and efficiency of heated floors in the bathrooms, adding a touch of luxury to your daily routine.
The main floor hosts spacious bedrooms, while the lower level presents an in-law suite/rental unit with a full second kitchen, ideal for generating income or accommodating long-term guests. With a third bedroom on the lower level and a potential fourth bedroom master-suite on the upper level, this home adapts to your needs.
Outside, a beautifully landscaped, fully fenced backyard awaits, perfect for pets or outdoor gatherings. The detached garage provides ample parking and storage. Located on DC’s best street, enjoy a short stroll to The Parks at Walter Reed, local eateries, and the Takoma Metro. Walk two blocks to Whole Foods, Jinya Ramen Bar, Charmery Ice Cream shop, just to name a few. Walk 8 minutes in the other direction, to Lost Sock Roasters, Donut Run, Takoma Metro and Takoma Park and its copious shops & restaurants. Embrace the vibrant community and convenience of city living, all while enjoying the tranquility of your own private oasis.
Home Details
Home Type
- Single Family
Est. Annual Taxes
- $4,521
Year Built
- Built in 1935
Lot Details
- 3,950 Sq Ft Lot
- South Facing Home
- Property is Fully Fenced
- Wood Fence
- Property is in excellent condition
Parking
- 1 Car Detached Garage
- Garage Door Opener
Home Design
- Bungalow
- Brick Exterior Construction
Interior Spaces
- Property has 3 Levels
- Wet Bar
- Built-In Features
- Ceiling Fan
- 1 Fireplace
- Living Room
- Breakfast Room
- Dining Room
- Game Room
- Utility Room
- Wood Flooring
- Attic
Kitchen
- Second Kitchen
- Stove
- Microwave
- Ice Maker
- Dishwasher
- Stainless Steel Appliances
- Disposal
Bedrooms and Bathrooms
Laundry
- Laundry Room
- Dryer
- Washer
Finished Basement
- Connecting Stairway
- Side Exterior Basement Entry
Outdoor Features
- Deck
- Porch
Schools
- Takoma Education Center Elementary And Middle School
- Coolidge High School
Utilities
- Central Heating and Cooling System
- Natural Gas Water Heater
Community Details
- No Home Owners Association
- Takoma Subdivision
Listing and Financial Details
- Tax Lot 36
- Assessor Parcel Number 2966//0036
Map
Home Values in the Area
Average Home Value in this Area
Property History
| Date | Event | Price | Change | Sq Ft Price |
|---|---|---|---|---|
| 12/03/2024 12/03/24 | Sold | $999,000 | +14.2% | $400 / Sq Ft |
| 11/19/2024 11/19/24 | Pending | -- | -- | -- |
| 11/11/2024 11/11/24 | For Sale | $875,000 | +66.7% | $350 / Sq Ft |
| 07/19/2016 07/19/16 | Sold | $525,000 | +8.2% | $426 / Sq Ft |
| 06/16/2016 06/16/16 | Pending | -- | -- | -- |
| 06/09/2016 06/09/16 | For Sale | $485,000 | -- | $394 / Sq Ft |
Tax History
| Year | Tax Paid | Tax Assessment Tax Assessment Total Assessment is a certain percentage of the fair market value that is determined by local assessors to be the total taxable value of land and additions on the property. | Land | Improvement |
|---|---|---|---|---|
| 2024 | $4,948 | $674,420 | $376,000 | $298,420 |
| 2023 | $4,521 | $637,720 | $370,120 | $267,600 |
| 2022 | $4,155 | $567,560 | $334,250 | $233,310 |
| 2021 | $3,996 | $546,470 | $325,910 | $220,560 |
| 2020 | $3,852 | $528,870 | $313,510 | $215,360 |
| 2019 | $3,788 | $520,440 | $303,560 | $216,880 |
| 2018 | $3,568 | $493,170 | $0 | $0 |
| 2017 | $3,311 | $461,990 | $0 | $0 |
| 2016 | $1,360 | $435,660 | $0 | $0 |
| 2015 | $1,238 | $389,860 | $0 | $0 |
| 2014 | $1,130 | $353,850 | $0 | $0 |
Mortgage History
| Date | Status | Loan Amount | Loan Type |
|---|---|---|---|
| Previous Owner | $405,200 | New Conventional | |
| Previous Owner | $125,000 | Credit Line Revolving | |
| Previous Owner | $45,000 | Future Advance Clause Open End Mortgage | |
| Previous Owner | $417,000 | No Value Available | |
| Previous Owner | -- | No Value Available |
Deed History
| Date | Type | Sale Price | Title Company |
|---|---|---|---|
| Deed | $999,000 | Federal Title | |
| Deed | -- | -- | |
| Deed | -- | -- |
Similar Homes in Washington, DC
Source: Bright MLS
MLS Number: DCDC2164588
APN: 2966-0036
- 7129 Georgia Ave NW Unit 7
- 7125 Georgia Ave NW Unit 5
- 7125 Georgia Ave NW Unit 7
- 7125 Georgia Ave NW Unit 9
- 806 Fern Place NW
- 7101 Georgia Ave NW Unit 3
- 7101 Georgia Ave NW Unit 5
- 6932 8th St NW
- 6920 8th St NW
- 1117 Fern St NW
- 7175 12th St NW Unit 309
- 7175 12th St NW Unit 616
- 7175 12th St NW Unit 517
- 7175 12th St NW Unit 420
- 7175 12th St NW Unit 602
- 7175 12th St NW Unit 316
- 7175 12th St NW Unit 205
- 7223 Blair Rd NW
- 7407 9th St NW
- 502 Brummel Ct NW
