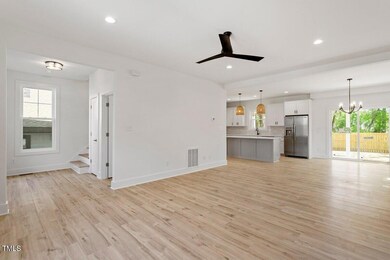
811 Fargo St Durham, NC 27707
Southside-Saint Teresa NeighborhoodEstimated payment $3,411/month
Highlights
- New Construction
- High Ceiling
- No HOA
- Transitional Architecture
- Quartz Countertops
- Covered patio or porch
About This Home
WOW! Best new construction home in Downtown Durham to hit the market this Spring! Combined with quality and inviting open concept living, this well crafted home features luxury vinyl flooring throughout main floor, kitchen complete with top grade Quartz countertops, pantry, all appliances including Fridge, soft close cabinets PLUS cabinets in oversized island and is open to the dining area. Living room features the newly popular all color flames fireplace w/mantle and space on each side for built in's if desired. Recessed lighting. Let's head upstairs and check out the spacious primary bedroom with vaulted ceiling, organizer in walk in closet, double vanity sinks, quartz countertops and incredible tiled shower. Secondary bedrooms are very good size and have access to the 2nd bathroom that also features double vanity sinks. Ok, now we have to check out the outside features...and this isn't just the house but we will get to that. You will enjoy sitting on your covered patio with your favorite beverage looking over a nice fenced in backyard with enough space for a garden area or storage shed or maybe a jungle gym for the kids.(yard goes past the fence) Don't want to stay home? This is the best part- Throw a rock and you are enjoying a game and fireworks at Durham Bulls Athletic Park or a show at DPAC, or walking/biking the American Tobacco Trail, or dining at great spots like Tobacco Road, Mateo's, NanaSteak, Juju and many other great spots. If you want city living and a home that has so many great features then you need to come check this house out today!
Open House Schedule
-
Sunday, April 27, 202512:00 to 2:00 pm4/27/2025 12:00:00 PM +00:004/27/2025 2:00:00 PM +00:00Add to Calendar
Home Details
Home Type
- Single Family
Est. Annual Taxes
- $804
Year Built
- Built in 2025 | New Construction
Lot Details
- 6,534 Sq Ft Lot
- Lot Dimensions are 43x157x43x157
- Back Yard Fenced
Home Design
- Home is estimated to be completed on 4/18/25
- Transitional Architecture
- Brick Foundation
- Frame Construction
- Shingle Roof
Interior Spaces
- 1,732 Sq Ft Home
- 2-Story Property
- High Ceiling
- Living Room
- Dining Room
Kitchen
- Electric Range
- Microwave
- Dishwasher
- Kitchen Island
- Quartz Countertops
- Disposal
Flooring
- Tile
- Luxury Vinyl Tile
Bedrooms and Bathrooms
- 3 Bedrooms
- Walk-In Closet
Parking
- 2 Parking Spaces
- 2 Open Parking Spaces
Outdoor Features
- Covered patio or porch
Schools
- Spaulding Elementary School
- Brogden Middle School
- Jordan High School
Utilities
- Cooling Available
- Central Heating
Community Details
- No Home Owners Association
Listing and Financial Details
- Assessor Parcel Number 118686
Map
Home Values in the Area
Average Home Value in this Area
Tax History
| Year | Tax Paid | Tax Assessment Tax Assessment Total Assessment is a certain percentage of the fair market value that is determined by local assessors to be the total taxable value of land and additions on the property. | Land | Improvement |
|---|---|---|---|---|
| 2024 | $804 | $57,650 | $57,650 | $0 |
| 2023 | $755 | $57,650 | $57,650 | $0 |
| 2022 | $738 | $57,650 | $57,650 | $0 |
| 2021 | $734 | $57,650 | $57,650 | $0 |
| 2020 | $717 | $57,650 | $57,650 | $0 |
| 2019 | $717 | $57,650 | $57,650 | $0 |
| 2018 | $236 | $17,370 | $17,370 | $0 |
| 2017 | $234 | $17,370 | $17,370 | $0 |
| 2016 | $226 | $17,370 | $17,370 | $0 |
| 2015 | $194 | $14,000 | $14,000 | $0 |
| 2014 | -- | $14,000 | $14,000 | $0 |
Property History
| Date | Event | Price | Change | Sq Ft Price |
|---|---|---|---|---|
| 04/18/2025 04/18/25 | For Sale | $599,000 | +296.7% | $346 / Sq Ft |
| 06/07/2024 06/07/24 | Sold | $151,000 | +43.8% | -- |
| 05/22/2024 05/22/24 | Pending | -- | -- | -- |
| 05/21/2024 05/21/24 | For Sale | $105,000 | -- | -- |
Deed History
| Date | Type | Sale Price | Title Company |
|---|---|---|---|
| Warranty Deed | $151,000 | None Listed On Document | |
| Warranty Deed | -- | None Available | |
| Special Warranty Deed | -- | None Available | |
| Commissioners Deed | $3,498 | None Available | |
| Special Warranty Deed | $30,000 | None Available | |
| Trustee Deed | $68,199 | -- | |
| Warranty Deed | $90,000 | -- |
Mortgage History
| Date | Status | Loan Amount | Loan Type |
|---|---|---|---|
| Previous Owner | $14,000 | Unknown | |
| Previous Owner | $54,929 | Purchase Money Mortgage | |
| Previous Owner | $76,500 | Purchase Money Mortgage |
Similar Homes in Durham, NC
Source: Doorify MLS
MLS Number: 10090349
APN: 118686
- 917 Scout Dr
- 1027 S Duke St
- 1010 Manor Way
- 779 Willard St
- 1012 Manor Way
- 777 Willard St
- 1403 Vickers Ave
- 1016 Manor Way
- 1018 Manor Way
- 1308 Vickers Ave
- 301 E Umstead St
- 107 Bond St
- 313 E Umstead St
- 311 Burnette St
- 111 Dunstan Ave
- 1203 Avery St
- 116 Dunstan Ave
- 315 E Umstead St
- 1213 Dawkins St
- 301 Dunstan Ave






