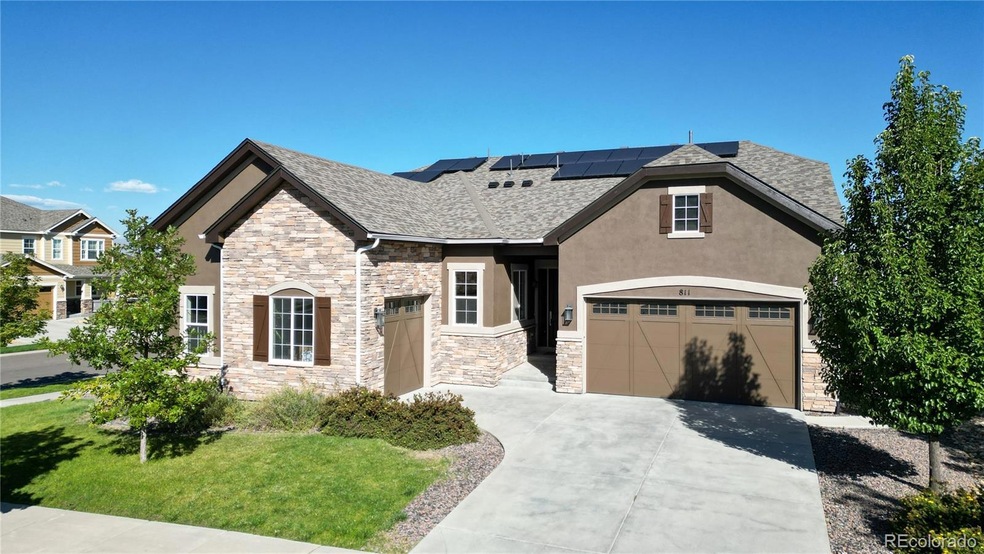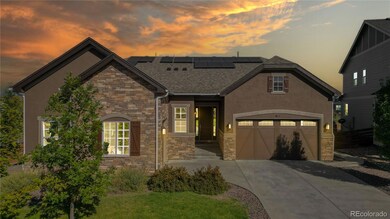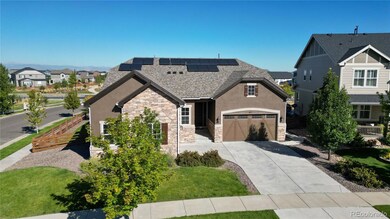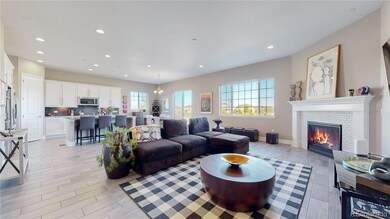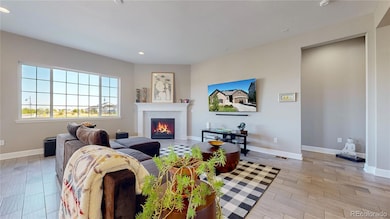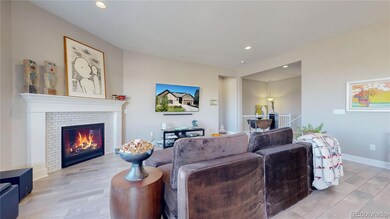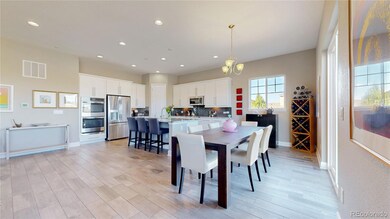
Highlights
- Fitness Center
- Home Theater
- Open Floorplan
- Erie Elementary School Rated A
- Primary Bedroom Suite
- Mountain View
About This Home
As of March 2025Step into this stunning ranch-style home that boasts a spacious open floor plan perfect for modern living. Nestled on a desirable corner lot, this residence offers breathtaking mountain views that will make every day feel like a retreat. Centrally located with a short 20 minute drive to both Boulder and Denver.
Inside, you'll find premium features throughout, including elegant tile flooring in all main living areas for a touch of sophistication and easy maintenance. The large, open floor plan provides a seamless flow between rooms, ideal for both entertaining and everyday comfort.
This home combines convenience and luxury with its thoughtful design and high-end finishes. Don't miss your chance to experience this exceptional property in a fantastic location—schedule a tour today and make 811 Horizon Ct your new home!
Last Agent to Sell the Property
First Summit Realty Brokerage Email: ryan@firstsummitrealty.com,303-548-8286 License #100044698
Co-Listed By
First Summit Realty Brokerage Email: ryan@firstsummitrealty.com,303-548-8286 License #100077871
Home Details
Home Type
- Single Family
Est. Annual Taxes
- $9,100
Year Built
- Built in 2017 | Remodeled
Lot Details
- 10,019 Sq Ft Lot
- Open Space
- South Facing Home
- Property is Fully Fenced
- Landscaped
- Corner Lot
- Front and Back Yard Sprinklers
- Private Yard
HOA Fees
- $96 Monthly HOA Fees
Parking
- 3 Car Attached Garage
- Electric Vehicle Home Charger
- Insulated Garage
- Exterior Access Door
Home Design
- Contemporary Architecture
- Slab Foundation
- Frame Construction
- Composition Roof
- Vinyl Siding
- Radon Mitigation System
- Concrete Perimeter Foundation
- Stucco
Interior Spaces
- 1-Story Property
- Open Floorplan
- High Ceiling
- Double Pane Windows
- Window Treatments
- Entrance Foyer
- Great Room with Fireplace
- Dining Room
- Home Theater
- Home Office
- Mountain Views
Kitchen
- Double Convection Oven
- Range with Range Hood
- Microwave
- Dishwasher
- Kitchen Island
- Granite Countertops
- Utility Sink
- Disposal
Flooring
- Carpet
- Tile
Bedrooms and Bathrooms
- 4 Bedrooms | 3 Main Level Bedrooms
- Primary Bedroom Suite
- Walk-In Closet
Laundry
- Dryer
- Washer
Finished Basement
- Basement Fills Entire Space Under The House
- Sump Pump
- Bedroom in Basement
- 1 Bedroom in Basement
- Basement Window Egress
Home Security
- Carbon Monoxide Detectors
- Fire and Smoke Detector
Eco-Friendly Details
- Smoke Free Home
- Smart Irrigation
Outdoor Features
- Patio
- Fire Pit
- Outdoor Gas Grill
- Rain Gutters
Location
- Ground Level
Schools
- Soaring Heights Elementary And Middle School
- Erie High School
Utilities
- Forced Air Heating and Cooling System
- 220 Volts
- 220 Volts in Garage
- 110 Volts
- Natural Gas Connected
- Gas Water Heater
- High Speed Internet
- Cable TV Available
Listing and Financial Details
- Exclusions: None.
- Assessor Parcel Number R8942825
Community Details
Overview
- Colliers Hill Master HOA, Phone Number (303) 224-0004
- Built by Richmond American Homes
- Colliers Hill Subdivision, Daniel Floorplan
- Greenbelt
Amenities
- Clubhouse
Recreation
- Community Playground
- Fitness Center
- Community Pool
Map
Home Values in the Area
Average Home Value in this Area
Property History
| Date | Event | Price | Change | Sq Ft Price |
|---|---|---|---|---|
| 03/14/2025 03/14/25 | Sold | $857,500 | -2.0% | $231 / Sq Ft |
| 01/27/2025 01/27/25 | For Sale | $875,000 | 0.0% | $235 / Sq Ft |
| 01/05/2025 01/05/25 | Pending | -- | -- | -- |
| 09/24/2024 09/24/24 | For Sale | $875,000 | -- | $235 / Sq Ft |
Tax History
| Year | Tax Paid | Tax Assessment Tax Assessment Total Assessment is a certain percentage of the fair market value that is determined by local assessors to be the total taxable value of land and additions on the property. | Land | Improvement |
|---|---|---|---|---|
| 2024 | $9,100 | $58,330 | $9,380 | $48,950 |
| 2023 | $9,100 | $58,890 | $9,470 | $49,420 |
| 2022 | $7,139 | $43,270 | $7,300 | $35,970 |
| 2021 | $7,239 | $44,510 | $7,510 | $37,000 |
| 2020 | $6,607 | $40,820 | $6,440 | $34,380 |
| 2019 | $6,647 | $40,820 | $6,440 | $34,380 |
| 2018 | $6,472 | $39,880 | $5,040 | $34,840 |
| 2017 | $2,260 | $14,190 | $5,040 | $9,150 |
| 2016 | $7 | $10 | $10 | $0 |
Mortgage History
| Date | Status | Loan Amount | Loan Type |
|---|---|---|---|
| Open | $806,500 | New Conventional | |
| Previous Owner | $323,000 | New Conventional |
Deed History
| Date | Type | Sale Price | Title Company |
|---|---|---|---|
| Warranty Deed | $857,500 | Land Title Guarantee | |
| Special Warranty Deed | $589,200 | Guardian Title |
Similar Homes in Erie, CO
Source: REcolorado®
MLS Number: 9558755
APN: R8942825
- 228 Horizon Ave
- 316 Taurus Dr
- 450 Pikes View Dr
- 420 Pleades Place
- 211 Luna Ct
- 162 Starlight Cir
- 956 Equinox Dr
- 29 Sun up Cir
- 515 Orion Ave
- 821 Boulder Peak Ave
- 1178 Hargreaves Way
- 610 Sun up Place
- 313 Orion Cir
- 671 Green Mountain Dr
- 420 Orion Cir
- 741 Green Mountain Dr
- 1059 Larkspur Dr
- 441 Dusk Place
- 1079 Larkspur Dr
- 1048 Larkspur Dr
