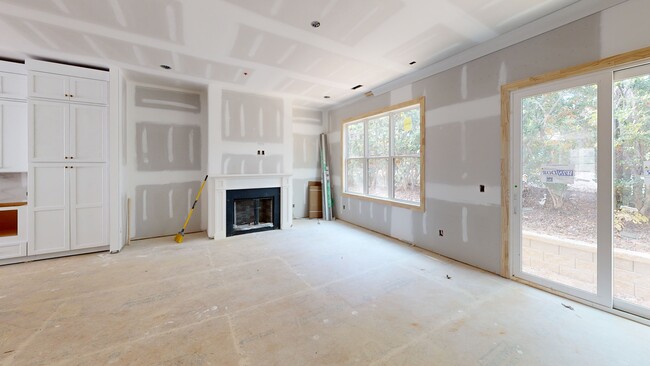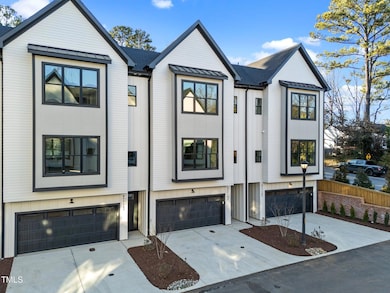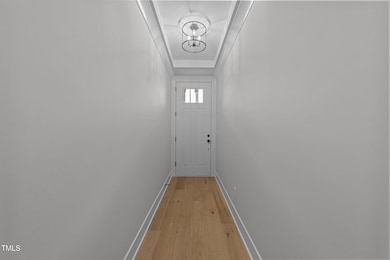
811 Maple Berry Ln Unit 102 Raleigh, NC 27607
University Park NeighborhoodEstimated payment $6,990/month
Highlights
- New Construction
- Open Floorplan
- Wood Flooring
- Olds Elementary School Rated A
- Transitional Architecture
- High Ceiling
About This Home
Artfully crafted to evoke the charm of traditional architecture while offering all of the amenities of contemporary living.Including a partial basement and rooftop deck. Nestled in University Park, residents will enjoy easy access to RTP, NCSU, Ridgewood Shopping, and Village District. Built to the highest standards of quality and craftsmanship, these condos are a testament to the artistry and attention to detail. A sophisticated urban retreat that offers the comforts of home - The O'Berry. Classic finishes with a hint of edginess - white, gold, and green. Enjoy the convenient access to the outdoors on the main living level and a roof top wet bar.
Property Details
Home Type
- Condominium
Est. Annual Taxes
- $7,848
Year Built
- Built in 2025 | New Construction
Lot Details
- No Units Located Below
- No Unit Above or Below
- Two or More Common Walls
HOA Fees
- $350 Monthly HOA Fees
Parking
- 2 Car Attached Garage
- Front Facing Garage
- Side by Side Parking
- Garage Door Opener
Home Design
- Home is estimated to be completed on 2/28/25
- Transitional Architecture
- Brick Exterior Construction
- Slab Foundation
- Frame Construction
- Architectural Shingle Roof
Interior Spaces
- 3-Story Property
- Open Floorplan
- Built-In Features
- Smooth Ceilings
- High Ceiling
- Entrance Foyer
- Family Room with Fireplace
- Living Room
- Dining Room
- Home Office
- Game Room
- Partial Basement
- Prewired Security
Kitchen
- Eat-In Kitchen
- Gas Range
- Range Hood
- Microwave
- Stainless Steel Appliances
- Kitchen Island
- Quartz Countertops
Flooring
- Wood
- Carpet
- Tile
Bedrooms and Bathrooms
- 3 Bedrooms
- Walk-In Closet
- Double Vanity
- Private Water Closet
- Walk-in Shower
Laundry
- Laundry Room
- Laundry on upper level
- Washer and Electric Dryer Hookup
Outdoor Features
- Terrace
- Exterior Lighting
Schools
- Olds Elementary School
- Martin Middle School
- Broughton High School
Utilities
- Forced Air Zoned Heating and Cooling System
- Tankless Water Heater
Community Details
- Association fees include ground maintenance, maintenance structure
- The O'berry Condominiums Home Owners Association, Phone Number (919) 802-4574
- Built by Legacy Custom Homes Inc
- Oberry Subdivision
Listing and Financial Details
- Assessor Parcel Number 0794664449
Map
Home Values in the Area
Average Home Value in this Area
Property History
| Date | Event | Price | Change | Sq Ft Price |
|---|---|---|---|---|
| 10/26/2024 10/26/24 | For Sale | $1,072,533 | -- | $346 / Sq Ft |
About the Listing Agent

Elizabeth has spent her career entrenching herself in the new construction housing and development market in Raleigh and the surrounding areas.
Capitalizing on her time with small, boutique firms, she's been able to avoid many of the pitfalls of working with large agencies, gaining the knowledge that having to wear many hats will give you and establishing valuable contacts within all aspects of the field. As a graduate from Appalachian State University, her education in early childhood
Elizabeth's Other Listings
Source: Doorify MLS
MLS Number: 10060334
- 811 Maple Berry Ln Unit 106
- 811 Maple Berry Ln Unit 104
- 811 Maple Berry Ln Unit 103
- 811 Maple Berry Ln Unit 102
- 811 Maple Berry Ln Unit 101
- 810 Maple Berry Ln Unit 105
- 810 Maple Berry Ln Unit 106
- 2804 Barmettler St
- 1222 Dixie Trail
- 2704 Barmettler St
- 1324 Brooks Ave
- 2725 Rosedale Ave
- 304 Shepherd St
- 1013 Gardner St
- 2600 Wade Ave
- 1307 Mayfair Rd
- 611 Beaver Dam Rd
- 1422 Banbury Rd
- 2520 Ashley Ct
- 219 Furches St





