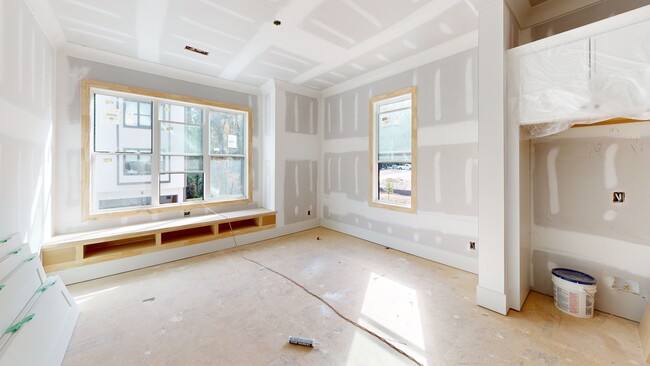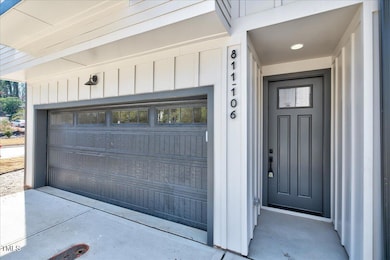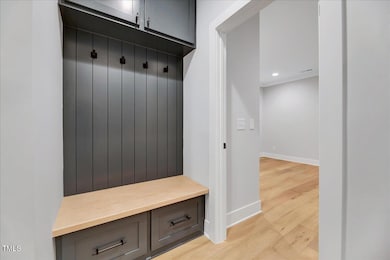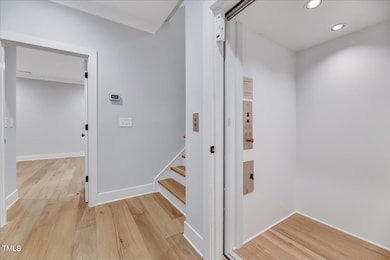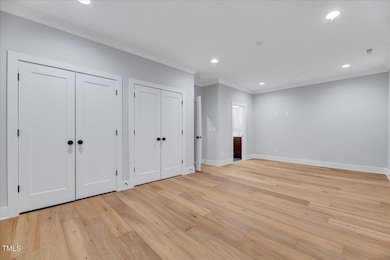
811 Maple Berry Ln Unit 106 Raleigh, NC 27607
University Park NeighborhoodEstimated payment $7,592/month
Highlights
- New Construction
- Transitional Architecture
- End Unit
- Olds Elementary School Rated A
- Wood Flooring
- High Ceiling
About This Home
Welcome to this stunning end-unit condo in the newly developed O'Berry community. Spanning over 3,100 square feet, this home offers the perfect blend of modern style and functionality. The additional windows in this desirable end unit fill the home with natural light, enhancing the contemporary feel throughout. The kitchen is a true showstopper, featuring sleek black, blue, and grey tones, a gas range, and a striking waterfall countertop that serves as both a functional and eye-catching centerpiece. Adjacent to the kitchen, the dining room boasts a charming window seat, offering a cozy spot to enjoy meals or simply relax. With a two-car side-by-side garage and an elevator servicing all floors, convenience and ease of living are paramount. The main living level offers sliding doors that open to outdoor space. Outdoor living is located on the rooftop terrace with extra storage. From The O'Berry community, you'll have easy access to the greenway trail, RTP, Ridgewood Shopping Center, and the Village District—putting everything you need just moments away.
Property Details
Home Type
- Condominium
Est. Annual Taxes
- $7,848
Year Built
- Built in 2025 | New Construction
Lot Details
- End Unit
- No Units Located Below
- No Unit Above or Below
- 1 Common Wall
HOA Fees
- $350 Monthly HOA Fees
Parking
- 2 Car Attached Garage
- Front Facing Garage
- Side by Side Parking
- Garage Door Opener
Home Design
- Home is estimated to be completed on 2/28/25
- Transitional Architecture
- Brick Exterior Construction
- Slab Foundation
- Frame Construction
- Architectural Shingle Roof
Interior Spaces
- 3-Story Property
- Built-In Features
- Smooth Ceilings
- High Ceiling
- Entrance Foyer
- Family Room with Fireplace
- Living Room
- Dining Room
- Home Office
- Partial Basement
- Prewired Security
Kitchen
- Eat-In Kitchen
- Free-Standing Gas Range
- Range Hood
- Microwave
- Dishwasher
- Kitchen Island
- Quartz Countertops
Flooring
- Wood
- Carpet
- Tile
Bedrooms and Bathrooms
- 3 Bedrooms
- Walk-In Closet
- Private Water Closet
- Walk-in Shower
Laundry
- Laundry Room
- Laundry on upper level
- Washer and Electric Dryer Hookup
Outdoor Features
- Terrace
- Exterior Lighting
Schools
- Olds Elementary School
- Martin Middle School
- Broughton High School
Utilities
- Forced Air Zoned Heating and Cooling System
- Tankless Water Heater
Community Details
- Association fees include ground maintenance, maintenance structure
- The O'berry Condominiums Home Owners Association, Phone Number (919) 802-4574
- Built by Legacy Custom Homes Inc
- Oberry Subdivision
Listing and Financial Details
- Assessor Parcel Number 0794664449
Map
Home Values in the Area
Average Home Value in this Area
Property History
| Date | Event | Price | Change | Sq Ft Price |
|---|---|---|---|---|
| 10/26/2024 10/26/24 | For Sale | $1,180,283 | -- | $377 / Sq Ft |
About the Listing Agent

Elizabeth has spent her career entrenching herself in the new construction housing and development market in Raleigh and the surrounding areas.
Capitalizing on her time with small, boutique firms, she's been able to avoid many of the pitfalls of working with large agencies, gaining the knowledge that having to wear many hats will give you and establishing valuable contacts within all aspects of the field. As a graduate from Appalachian State University, her education in early childhood
Elizabeth's Other Listings
Source: Doorify MLS
MLS Number: 10060339
- 811 Maple Berry Ln Unit 106
- 811 Maple Berry Ln Unit 105
- 811 Maple Berry Ln Unit 103
- 811 Maple Berry Ln Unit 102
- 811 Maple Berry Ln Unit 101
- 810 Maple Berry Ln Unit 105
- 810 Maple Berry Ln Unit 106
- 2804 Barmettler St
- 1222 Dixie Trail
- 2704 Barmettler St
- 1324 Brooks Ave
- 2725 Rosedale Ave
- 1013 Gardner St
- 2600 Wade Ave
- 1307 Mayfair Rd
- 611 Beaver Dam Rd
- 1422 Banbury Rd
- 2520 Ashley Ct
- 219 Furches St
- 3418 Leonard St

