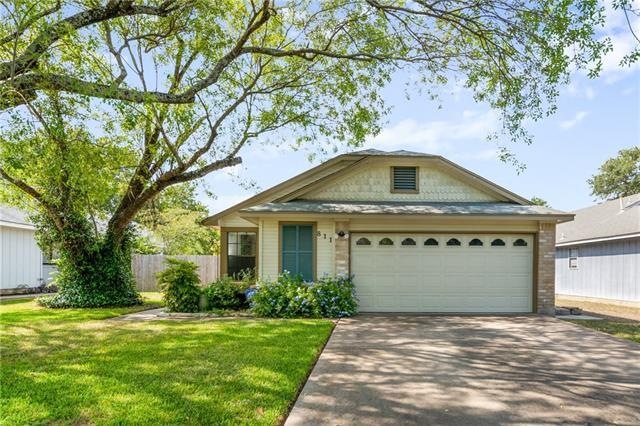
811 Primrose Ln Cedar Park, TX 78613
Buttercup Creek NeighborhoodHighlights
- In Ground Pool
- Mature Trees
- No HOA
- Cedar Park High School Rated A
- Vaulted Ceiling
- Covered patio or porch
About This Home
As of September 2020Adorable! Bright and airy 2 bedroom/ 2 bath home in desirable Buttercup Creek with a sparkling inground pool. No carpet, living room has vaulted ceiling and fireplace. Refrigerator/Washer/Dryer and all window treatments convey. Beautiful and secluded backyard oasis with mature trees and in-ground sprinkler system. Close to shopping, entertainment, restaurants, parks and walking trails. Leander ISD schools. Owner/Seller is a licensed Texas Real Estate Agent. Sprinkler Sys:Yes
Home Details
Home Type
- Single Family
Est. Annual Taxes
- $5,527
Year Built
- Built in 1984
Lot Details
- 7,405 Sq Ft Lot
- South Facing Home
- Wood Fence
- Sprinkler System
- Mature Trees
- Wooded Lot
Parking
- 2 Car Attached Garage
- Single Garage Door
- Garage Door Opener
Home Design
- Slab Foundation
- Frame Construction
- Composition Roof
Interior Spaces
- 1,122 Sq Ft Home
- 1-Story Property
- Vaulted Ceiling
- Window Treatments
- Family Room with Fireplace
- Security System Owned
Kitchen
- Breakfast Bar
- Free-Standing Range
- Dishwasher
- Disposal
Flooring
- Laminate
- Tile
Bedrooms and Bathrooms
- 2 Main Level Bedrooms
- Walk-In Closet
- 2 Full Bathrooms
Laundry
- Laundry in Garage
- Dryer
- Washer
Accessible Home Design
- No Carpet
Outdoor Features
- In Ground Pool
- Covered patio or porch
- Rain Gutters
Schools
- Ada Mae Faubion Elementary School
- Artie L Henry Middle School
- Vista Ridge High School
Utilities
- Central Heating and Cooling System
- Vented Exhaust Fan
- Heating System Uses Natural Gas
- Gas Water Heater
Community Details
- No Home Owners Association
- Buttercup Crk Sec 02 Village 01 Subdivision
Listing and Financial Details
- Down Payment Assistance Available
- Legal Lot and Block 6 / A
- Assessor Parcel Number 17W311501A00060008
- 2% Total Tax Rate
Map
Home Values in the Area
Average Home Value in this Area
Property History
| Date | Event | Price | Change | Sq Ft Price |
|---|---|---|---|---|
| 09/24/2020 09/24/20 | Sold | -- | -- | -- |
| 08/24/2020 08/24/20 | Pending | -- | -- | -- |
| 08/22/2020 08/22/20 | For Sale | $245,000 | +69.1% | $218 / Sq Ft |
| 09/10/2013 09/10/13 | Sold | -- | -- | -- |
| 08/04/2013 08/04/13 | Pending | -- | -- | -- |
| 08/02/2013 08/02/13 | For Sale | $144,900 | +7.4% | $129 / Sq Ft |
| 04/09/2012 04/09/12 | Sold | -- | -- | -- |
| 03/08/2012 03/08/12 | Pending | -- | -- | -- |
| 01/20/2012 01/20/12 | For Sale | $134,957 | -- | $120 / Sq Ft |
Tax History
| Year | Tax Paid | Tax Assessment Tax Assessment Total Assessment is a certain percentage of the fair market value that is determined by local assessors to be the total taxable value of land and additions on the property. | Land | Improvement |
|---|---|---|---|---|
| 2024 | $5,527 | $340,383 | $94,000 | $246,383 |
| 2023 | $5,220 | $325,013 | $0 | $0 |
| 2022 | $6,371 | $295,466 | $0 | $0 |
| 2021 | $6,581 | $268,605 | $60,000 | $208,605 |
| 2020 | $5,630 | $228,119 | $55,053 | $173,066 |
| 2019 | $6,027 | $237,007 | $51,600 | $194,333 |
| 2018 | $5,071 | $215,461 | $44,363 | $184,367 |
| 2017 | $5,054 | $195,874 | $40,700 | $160,346 |
| 2016 | $4,595 | $178,067 | $40,700 | $149,035 |
| 2015 | $3,590 | $161,879 | $32,900 | $130,999 |
| 2014 | $3,590 | $147,163 | $0 | $0 |
Mortgage History
| Date | Status | Loan Amount | Loan Type |
|---|---|---|---|
| Open | $238,450 | New Conventional | |
| Previous Owner | $141,882 | FHA | |
| Previous Owner | $0 | Assumption | |
| Previous Owner | $113,400 | New Conventional | |
| Closed | $0 | Stand Alone Refi Refinance Of Original Loan |
Deed History
| Date | Type | Sale Price | Title Company |
|---|---|---|---|
| Vendors Lien | -- | None Available | |
| Warranty Deed | -- | Itc | |
| Interfamily Deed Transfer | -- | None Available | |
| Vendors Lien | -- | Austin Title Company |
Similar Homes in the area
Source: Unlock MLS (Austin Board of REALTORS®)
MLS Number: 4123873
APN: R033096
- 901 Oakcrest Cir
- 407 Trumpet Vine Trail
- 590 Old Mill Rd Unit 113
- 306 Cedar Mound Pass
- 508 Cripple Creek Rd
- 417 Sycamore Dr
- 403 Oakcrest Dr
- 605 Live Oak Dr
- 804 Forest Trail
- 908 Timber Trail
- 500 Honeysuckle Dr
- 1002 Timber Trail
- 923 Timber Trail
- 404 Buttercup Creek Blvd Unit 10
- 401 Buttercup Creek Blvd Unit 1502
- 401 Buttercup Creek Blvd Unit 903
- 401 Buttercup Creek Blvd Unit 501
- 803 Woodhollow Ln
- 1302 Rambling Trail
- 906 Woodhollow Ln
