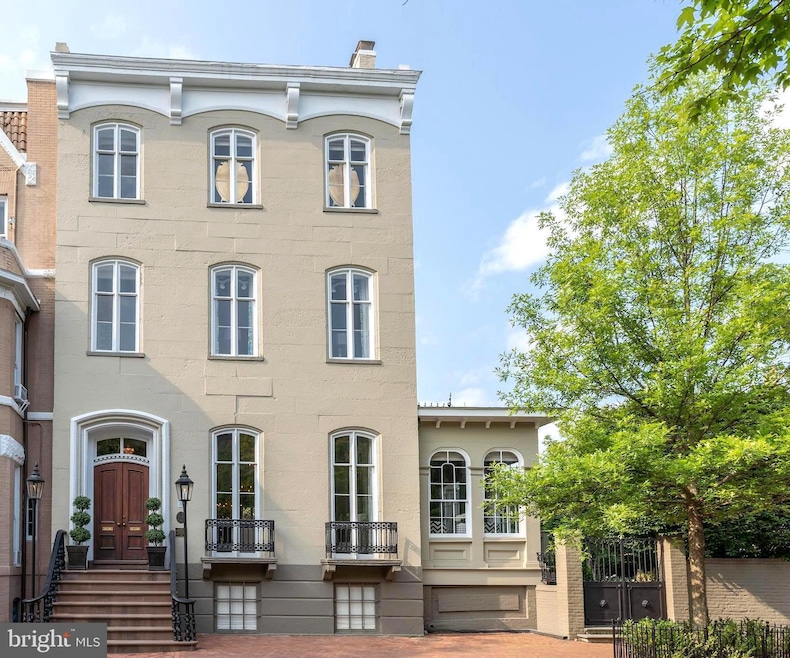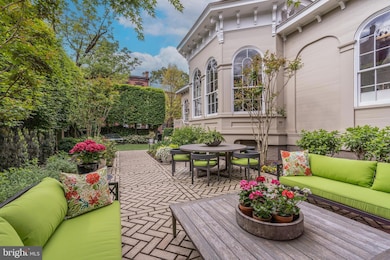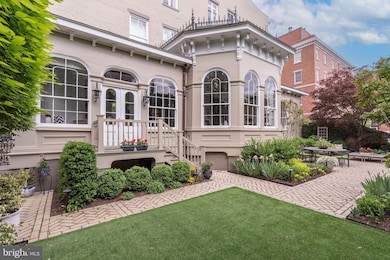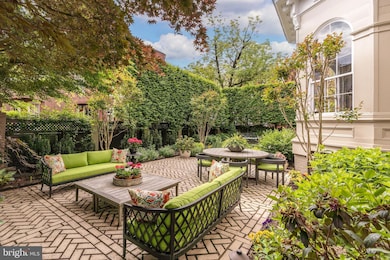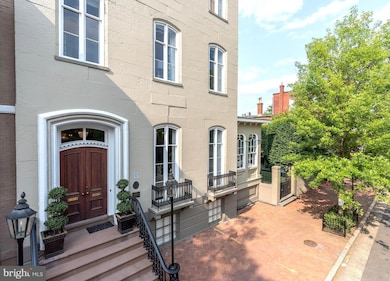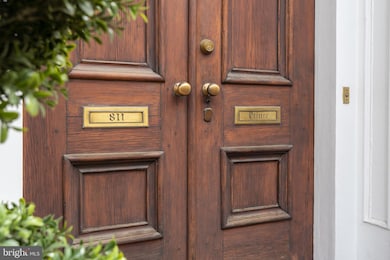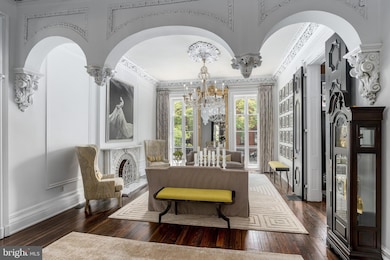
811 Prince St Alexandria, VA 22314
Old Town NeighborhoodEstimated payment $42,215/month
Highlights
- Gourmet Kitchen
- 0.14 Acre Lot
- Conservatory Room
- City View
- Curved or Spiral Staircase
- Premium Lot
About This Home
Located in the heart of Old Town Alexandria, the Bayne-Fowle House is a masterpiece of 19th-century architecture, beautifully restored to blend historic elegance with modern luxury. Set on a double lot with walled gardens, patios, and a two car garage, this 8,600-square-foot mansion offers refined living in a prime location.
A sandstone staircase with wrought iron gas lamps leads to the grand entrance. Inside, the living, dining, and family rooms feature 12’-14' ceilings, intricate plaster cornices, marble fireplaces, and full-length windows with original folding shutters. Pocket doors allow for an open or intimate floor plan, while triple Niermann Weeks chandeliers enhance the space.
The newly renovated kitchen, light-filled breakfast room, and conservatory provide stunning garden views. A charming office, an elegant French-inspired powder room, and a beautifully designed elevator complete this level.
The second floor includes three spacious bedrooms with fireplaces, two full baths, and a large laundry room. The Owner’s Suite offers a luxurious bedroom with garden views, a marble fireplace, an elegant bath with a vessel tub and glass shower, and a breathtaking dressing room with a marble-topped island. An additional laundry room is adjacent.
The upper level features a finished space with exposed brick and historic Civil War-era graffiti. The lower level includes a second family room, a fitness area, a 1,600-bottle wine cellar, and a full bath.
With impeccable gardens, historic charm, and modern amenities, this exceptional residence is just blocks from the Potomac River and top restaurants—ideal for elegant living and entertaining.
Please refer to the virtual tour/property website for additional information and video of this special offering.
Home Details
Home Type
- Single Family
Est. Annual Taxes
- $45,319
Year Built
- Built in 1854 | Remodeled in 2020
Lot Details
- 6,052 Sq Ft Lot
- South Facing Home
- Masonry wall
- Wrought Iron Fence
- Property is Fully Fenced
- Privacy Fence
- Wood Fence
- Landscaped
- Extensive Hardscape
- Premium Lot
- Sprinkler System
- Historic Home
- Property is in excellent condition
- Property is zoned RM
Parking
- 2 Car Attached Garage
- 2 Driveway Spaces
- Lighted Parking
- Rear-Facing Garage
- Brick Driveway
- Parking Space Conveys
Property Views
- City
- Garden
Home Design
- Traditional Architecture
- Brick Foundation
- Copper Roof
- Metal Roof
- Masonry
Interior Spaces
- Traditional Floor Plan
- Curved or Spiral Staircase
- Built-In Features
- Bar
- Crown Molding
- Ceiling height of 9 feet or more
- Skylights
- Recessed Lighting
- 11 Fireplaces
- Wood Burning Fireplace
- Marble Fireplace
- Fireplace Mantel
- Gas Fireplace
- Window Treatments
- Bay Window
- Transom Windows
- Entrance Foyer
- Family Room
- Sitting Room
- Living Room
- Breakfast Room
- Formal Dining Room
- Den
- Conservatory Room
- Storage Room
- Utility Room
- Wood Flooring
- Alarm System
- Attic
Kitchen
- Gourmet Kitchen
- Gas Oven or Range
- Six Burner Stove
- Range Hood
- Ice Maker
- Dishwasher
- Upgraded Countertops
- Wine Rack
- Disposal
Bedrooms and Bathrooms
- 4 Bedrooms
- En-Suite Primary Bedroom
- Walk-In Closet
- Bathtub with Shower
- Walk-in Shower
Laundry
- Laundry Room
- Laundry on upper level
- Dryer
- Washer
Finished Basement
- Interior and Exterior Basement Entry
- Basement Windows
Accessible Home Design
- Accessible Elevator Installed
Outdoor Features
- Patio
- Terrace
- Exterior Lighting
Utilities
- Forced Air Heating and Cooling System
- Vented Exhaust Fan
- Natural Gas Water Heater
- Municipal Trash
Community Details
- No Home Owners Association
- Old Town Historic Subdivision
- Property has 5 Levels
Listing and Financial Details
- Assessor Parcel Number 11397500
Map
Home Values in the Area
Average Home Value in this Area
Tax History
| Year | Tax Paid | Tax Assessment Tax Assessment Total Assessment is a certain percentage of the fair market value that is determined by local assessors to be the total taxable value of land and additions on the property. | Land | Improvement |
|---|---|---|---|---|
| 2024 | $45,952 | $3,992,875 | $1,122,009 | $2,870,866 |
| 2023 | $44,321 | $3,992,875 | $1,122,009 | $2,870,866 |
| 2022 | $42,803 | $3,856,167 | $1,122,009 | $2,734,158 |
| 2021 | $38,636 | $3,480,750 | $1,020,008 | $2,460,742 |
| 2020 | $35,433 | $3,086,348 | $1,020,008 | $2,066,340 |
| 2019 | $35,050 | $3,101,792 | $1,020,008 | $2,081,784 |
| 2018 | $37,345 | $3,304,835 | $952,298 | $2,352,537 |
| 2017 | $37,343 | $3,304,722 | $911,457 | $2,393,265 |
| 2016 | $35,460 | $3,304,722 | $911,457 | $2,393,265 |
| 2015 | $34,468 | $3,304,722 | $911,457 | $2,393,265 |
| 2014 | $34,012 | $3,260,959 | $828,597 | $2,432,362 |
Property History
| Date | Event | Price | Change | Sq Ft Price |
|---|---|---|---|---|
| 04/03/2025 04/03/25 | For Sale | $6,900,000 | -6.8% | $802 / Sq Ft |
| 08/01/2024 08/01/24 | Price Changed | $7,400,000 | -7.5% | $860 / Sq Ft |
| 10/04/2023 10/04/23 | For Sale | $8,000,000 | +150.0% | $930 / Sq Ft |
| 03/29/2013 03/29/13 | Sold | $3,200,000 | -13.5% | $504 / Sq Ft |
| 01/18/2013 01/18/13 | Pending | -- | -- | -- |
| 09/04/2012 09/04/12 | For Sale | $3,700,000 | -- | $582 / Sq Ft |
Deed History
| Date | Type | Sale Price | Title Company |
|---|---|---|---|
| Interfamily Deed Transfer | -- | None Available | |
| Warranty Deed | $3,200,000 | -- | |
| Deed | $2,100,000 | -- | |
| Deed | $1,050,000 | -- |
Mortgage History
| Date | Status | Loan Amount | Loan Type |
|---|---|---|---|
| Previous Owner | $729,750 | New Conventional | |
| Previous Owner | $1,040,000 | Adjustable Rate Mortgage/ARM | |
| Previous Owner | $1,925,000 | New Conventional | |
| Previous Owner | $100,000 | Credit Line Revolving | |
| Previous Owner | $1,100,000 | No Value Available | |
| Previous Owner | $750,000 | No Value Available | |
| Closed | $150,000 | No Value Available |
Similar Home in Alexandria, VA
Source: Bright MLS
MLS Number: VAAX2043560
APN: 074.02-11-18
- 706 Prince St Unit 5
- 1006 Prince St Unit 3
- 310 S Alfred St
- 309 S Columbus St
- 300 S Columbus St
- 908 Cameron St
- 312 S Washington St Unit 202
- 921 Cameron St
- 609 Cameron St
- 908 Queen St
- 1112 Duke St
- 220 St Asaph St N Unit 18
- 403 Old Town Ct
- 229 N Henry St
- 510 Wolfe St
- 230 N Saint Asaph St
- 1226 Prince St
- 305 N Washington St
- 1229 King St Unit 201
- 1229 King St Unit 301
