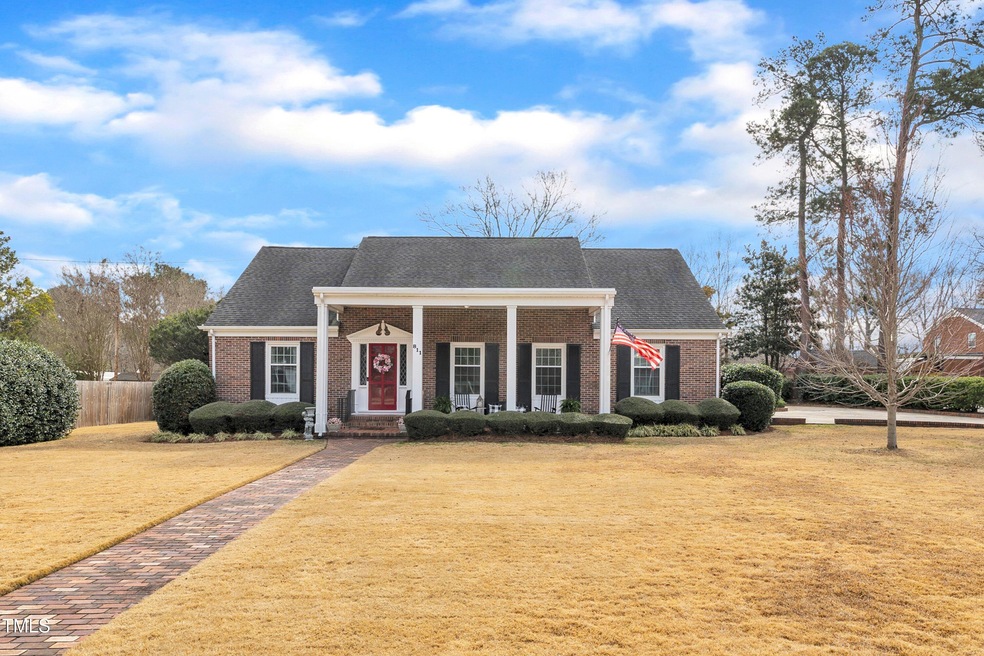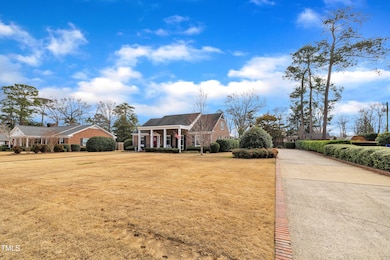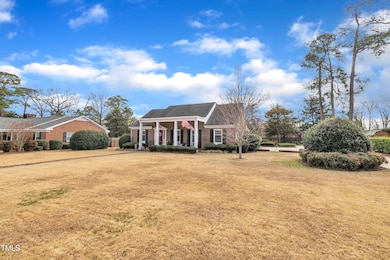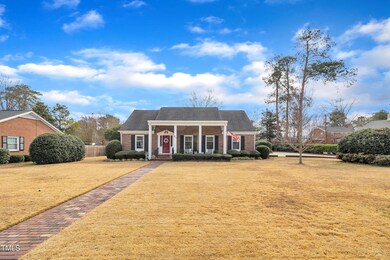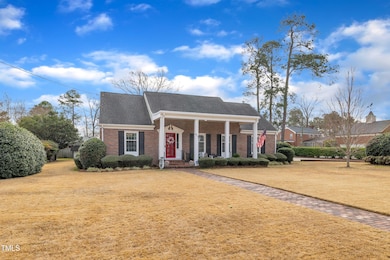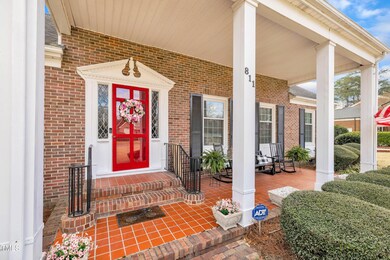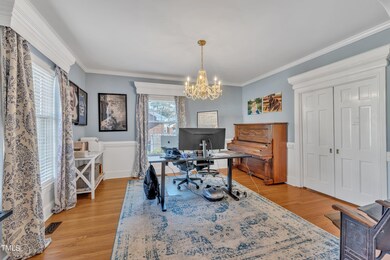
811 S 1st St Smithfield, NC 27577
Estimated payment $2,780/month
Highlights
- Traditional Architecture
- Attic
- No HOA
- Wood Flooring
- Bonus Room
- Home Office
About This Home
Fall in Love with this Classic Beauty with Updated Features! Dreamy 1st floor primary suite w/ Custom Walk-in closet, Sep marble top vanities, Oversized tiled shower & freestanding soaking tub / Vinyl replacement windows/ Downstairs hvac & ductwork replaced in 2019, Upstairs unit replaced in 2022 / Hardwoods in most of 1st floor / Secondary Bedroom on main floor includes private bath with recently upgraded tub/shower and tile surround. Massive Rec Room features built-in display cabinet, full bath & 3rd bedroom w/ built-in desk & dresser on 2nd level / Walk-in attic storage / Garage accented by knotty pine paneling on walls & ceiling / Outdoor entertaining space featuring 34x11 covered brick pavered patio and fire pit area / 16x10 Storage building / 27x9 covered Front porch / Extra parking / All appliances, mobile kitchen island, window treatments plus the antique piano convey.
Home Details
Home Type
- Single Family
Est. Annual Taxes
- $1,553
Year Built
- Built in 1954 | Remodeled
Lot Details
- 0.43 Acre Lot
- Partially Fenced Property
- Landscaped
- Level Lot
Parking
- 1 Car Attached Garage
- Private Driveway
- Additional Parking
- 4 Open Parking Spaces
Home Design
- Traditional Architecture
- Brick Veneer
- Brick Foundation
- Architectural Shingle Roof
- Plaster
- Lead Paint Disclosure
Interior Spaces
- 3,225 Sq Ft Home
- 1-Story Property
- Built-In Features
- Bookcases
- Ceiling Fan
- Chandelier
- Gas Log Fireplace
- Insulated Windows
- Drapes & Rods
- Blinds
- Entrance Foyer
- Living Room with Fireplace
- Dining Room
- Home Office
- Bonus Room
- Basement
- Crawl Space
- Storm Doors
- Attic
Kitchen
- Electric Range
- Microwave
- Dishwasher
- Laminate Countertops
Flooring
- Wood
- Carpet
- Ceramic Tile
- Vinyl
Bedrooms and Bathrooms
- 3 Bedrooms
- Walk-In Closet
- Separate Shower in Primary Bathroom
Laundry
- Laundry Room
- Laundry on main level
- Dryer
- Washer
Outdoor Features
- Covered patio or porch
- Fire Pit
- Outbuilding
- Rain Gutters
Schools
- S Smithfield Elementary School
- Smithfield Middle School
- Smithfield Selma High School
Utilities
- Forced Air Heating and Cooling System
- Heating System Uses Natural Gas
- Natural Gas Connected
Community Details
- No Home Owners Association
- E J Wellons Subdivision
Listing and Financial Details
- Assessor Parcel Number 15044011
Map
Home Values in the Area
Average Home Value in this Area
Tax History
| Year | Tax Paid | Tax Assessment Tax Assessment Total Assessment is a certain percentage of the fair market value that is determined by local assessors to be the total taxable value of land and additions on the property. | Land | Improvement |
|---|---|---|---|---|
| 2024 | $3,802 | $306,580 | $60,000 | $246,580 |
| 2023 | $3,863 | $306,580 | $60,000 | $246,580 |
| 2022 | $3,986 | $306,580 | $60,000 | $246,580 |
| 2021 | $4,465 | $303,490 | $60,000 | $243,490 |
| 2020 | $3,693 | $226,300 | $60,000 | $166,300 |
| 2019 | $3,282 | $194,350 | $60,000 | $134,350 |
| 2018 | $3,176 | $180,610 | $54,600 | $126,010 |
| 2017 | $2,623 | $180,610 | $54,600 | $126,010 |
| 2016 | $2,708 | $180,610 | $54,600 | $126,010 |
| 2015 | $2,610 | $180,610 | $54,600 | $126,010 |
| 2014 | $2,610 | $180,610 | $54,600 | $126,010 |
Property History
| Date | Event | Price | Change | Sq Ft Price |
|---|---|---|---|---|
| 04/13/2025 04/13/25 | Pending | -- | -- | -- |
| 04/11/2025 04/11/25 | Price Changed | $475,000 | +2.2% | $147 / Sq Ft |
| 04/11/2025 04/11/25 | For Sale | $465,000 | 0.0% | $144 / Sq Ft |
| 03/15/2025 03/15/25 | Off Market | $465,000 | -- | -- |
| 03/15/2025 03/15/25 | Pending | -- | -- | -- |
| 03/13/2025 03/13/25 | For Sale | $465,000 | -- | $144 / Sq Ft |
Deed History
| Date | Type | Sale Price | Title Company |
|---|---|---|---|
| Warranty Deed | $320,000 | None Available | |
| Interfamily Deed Transfer | -- | None Available | |
| Warranty Deed | $183,000 | None Available |
Mortgage History
| Date | Status | Loan Amount | Loan Type |
|---|---|---|---|
| Open | $300,000 | New Conventional | |
| Previous Owner | $223,191 | FHA | |
| Previous Owner | $224,867 | FHA | |
| Previous Owner | $178,262 | FHA |
Similar Homes in Smithfield, NC
Source: Doorify MLS
MLS Number: 10081120
APN: 15044011
