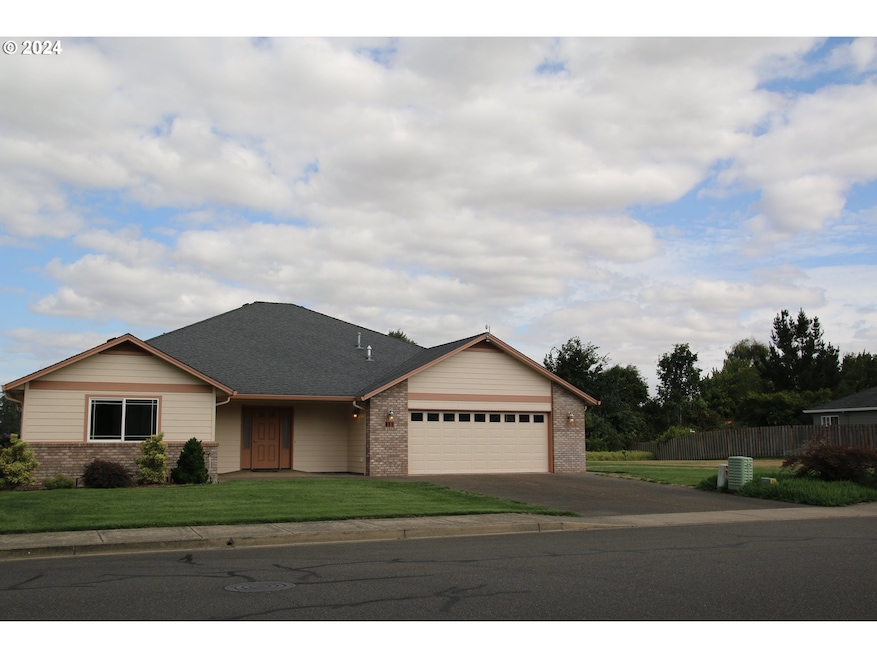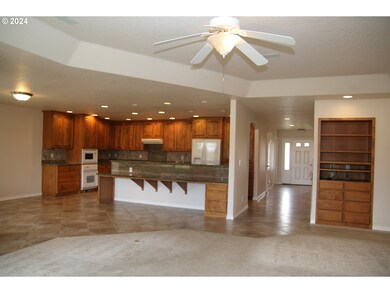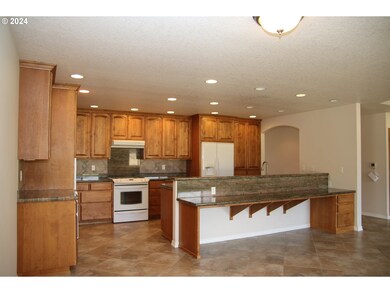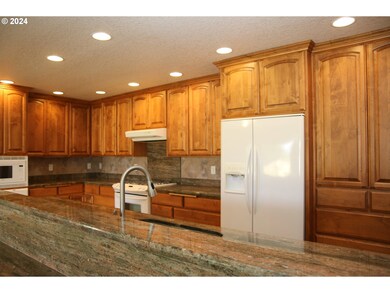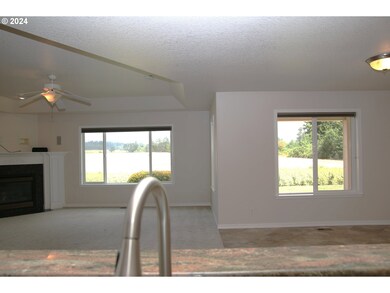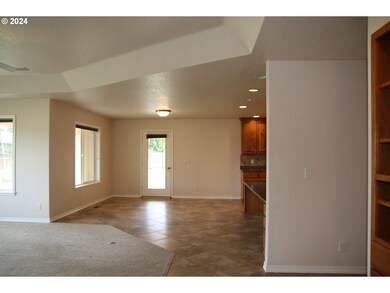
$489,000
- 4 Beds
- 2 Baths
- 1,884 Sq Ft
- 675 Alder Ct
- Jefferson, OR
Tucked away in a quiet, private cul-de-sac 15 minutes from Albany & 25 minutes from Salem! This 2005 home boasts 4 good size bedrooms, 2 bathrooms providing a versatile layout designed for relaxed living and easy entertaining. Enter into a bright living space with large windows and gorgeous laminate plank flooring, offering a calming place to unwind next to the cozy gas fireplace. Next, find
Daniel Alexander Hybrid Real Estate
