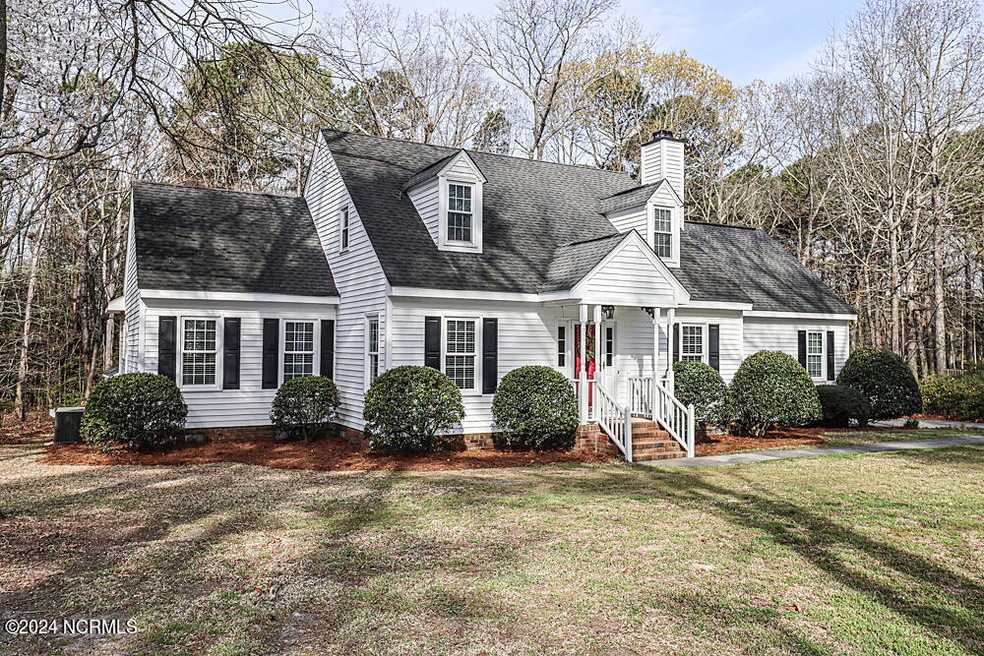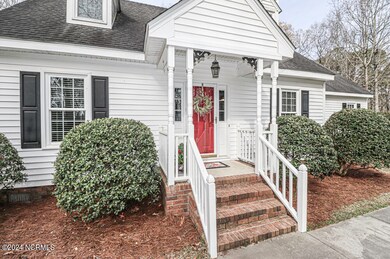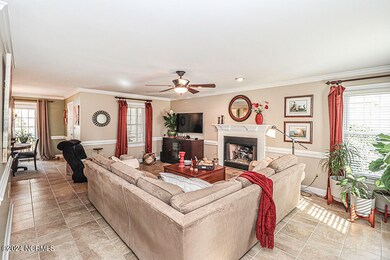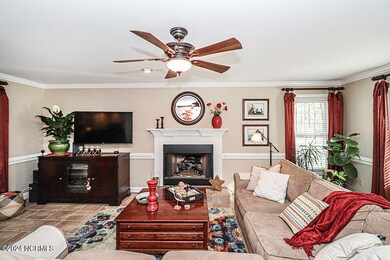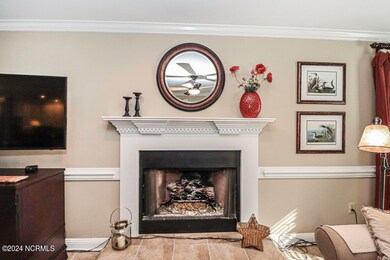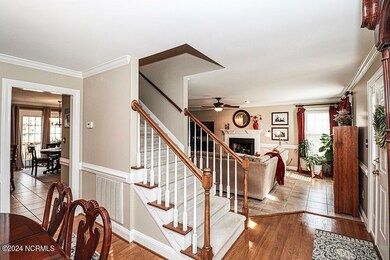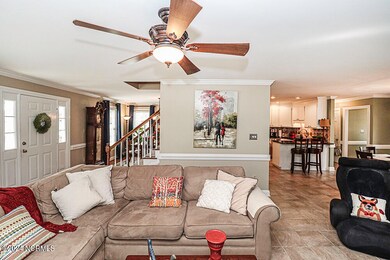
811 S Creek Dr Nashville, NC 27856
Highlights
- Deck
- Wood Flooring
- Formal Dining Room
- Wooded Lot
- No HOA
- Porch
About This Home
As of September 2024Beautiful Home in Established South Creek Subdivision nestled on a gorgeous 1.33 acre lot.Recent upgrades, including new French doors, a hot water heater, and vinyl windows. The interior features hardwood and tile floors. The kitchen has granite countertops and stainless steel appliances. The den offers a cozy tile floor, while the formal dining room is enhanced by rich hardwoods.Cozy screened porch and a spacious deck, perfect for gatherings and relaxation. For added convenience, there is a 12x12 detached storage unit and a double car garage.This home boasts three bedrooms, two and a half baths, and a versatile bonus room. The primary bedroom on the main floor is exceptionally spacious, complete with two closets for ample storage.Enjoy the perfect blend of comfort, style, and tranquility in this delightful neighborhood. This is an opportunity you won't want to miss!
Home Details
Home Type
- Single Family
Est. Annual Taxes
- $4,124
Year Built
- Built in 1994
Lot Details
- 1.33 Acre Lot
- Wooded Lot
- Property is zoned Res 10
Home Design
- Wood Frame Construction
- Composition Roof
- Vinyl Siding
- Stick Built Home
Interior Spaces
- 2,375 Sq Ft Home
- 1-Story Property
- Ceiling Fan
- Gas Log Fireplace
- Formal Dining Room
- Crawl Space
- Home Security System
- Washer and Dryer Hookup
Kitchen
- Stove
- Dishwasher
Flooring
- Wood
- Tile
Bedrooms and Bathrooms
- 3 Bedrooms
Attic
- Storage In Attic
- Partially Finished Attic
Parking
- 2 Car Attached Garage
- Driveway
Eco-Friendly Details
- Energy-Efficient HVAC
Outdoor Features
- Deck
- Screened Patio
- Outdoor Storage
- Porch
Utilities
- Central Air
- Heating System Uses Natural Gas
- Heat Pump System
- Propane
- Electric Water Heater
- Fuel Tank
- Municipal Trash
Community Details
- No Home Owners Association
- South Creek Subdivision
Listing and Financial Details
- Tax Lot 24
- Assessor Parcel Number 3810-13-14-6453
Map
Home Values in the Area
Average Home Value in this Area
Property History
| Date | Event | Price | Change | Sq Ft Price |
|---|---|---|---|---|
| 09/11/2024 09/11/24 | Sold | $359,900 | 0.0% | $152 / Sq Ft |
| 08/19/2024 08/19/24 | Pending | -- | -- | -- |
| 07/17/2024 07/17/24 | Price Changed | $359,900 | -2.7% | $152 / Sq Ft |
| 06/24/2024 06/24/24 | Price Changed | $369,900 | -1.6% | $156 / Sq Ft |
| 05/17/2024 05/17/24 | Price Changed | $375,900 | -2.3% | $158 / Sq Ft |
| 04/23/2024 04/23/24 | Price Changed | $384,900 | -1.3% | $162 / Sq Ft |
| 03/25/2024 03/25/24 | For Sale | $389,900 | -- | $164 / Sq Ft |
Tax History
| Year | Tax Paid | Tax Assessment Tax Assessment Total Assessment is a certain percentage of the fair market value that is determined by local assessors to be the total taxable value of land and additions on the property. | Land | Improvement |
|---|---|---|---|---|
| 2024 | $2,107 | $202,080 | $31,100 | $170,980 |
| 2023 | $1,421 | $202,080 | $0 | $0 |
| 2022 | $1,421 | $202,080 | $31,100 | $170,980 |
| 2021 | $1,426 | $202,080 | $31,100 | $170,980 |
| 2020 | $1,429 | $202,080 | $31,100 | $170,980 |
| 2019 | $1,432 | $202,080 | $31,100 | $170,980 |
| 2018 | $1,435 | $202,080 | $0 | $0 |
| 2017 | $1,438 | $213,990 | $0 | $0 |
| 2015 | $1,436 | $213,765 | $0 | $0 |
| 2014 | $1,440 | $214,305 | $0 | $0 |
Mortgage History
| Date | Status | Loan Amount | Loan Type |
|---|---|---|---|
| Open | $250,000 | New Conventional |
Deed History
| Date | Type | Sale Price | Title Company |
|---|---|---|---|
| Warranty Deed | $360,000 | None Listed On Document | |
| Deed | $164,000 | -- |
Similar Homes in the area
Source: Hive MLS
MLS Number: 100434825
APN: 3810-13-14-6453
- 416 Woodfield Dr
- 208 Essex Rd
- 1023 Birchwood Dr
- 388 Glover Park Memorial Dr
- 1104 Cross Creek Dr
- 724 Prestwick Dr
- 1017 E Birchwood Dr
- 1170 Parkside Dr
- 1070 Parkside Dr
- 1050 Parkside Dr
- 1149 Centerview Dr
- 1137 Centerview Dr
- 1125 Centerview Dr
- 1161 Centerview Dr
- 1148 Centerview Dr
- 902 Birchwood Dr
- 1140 Centerview Dr
- 1128 Centerview Dr
- 1114 Centerview Dr
- 1175 Centerview Dr
