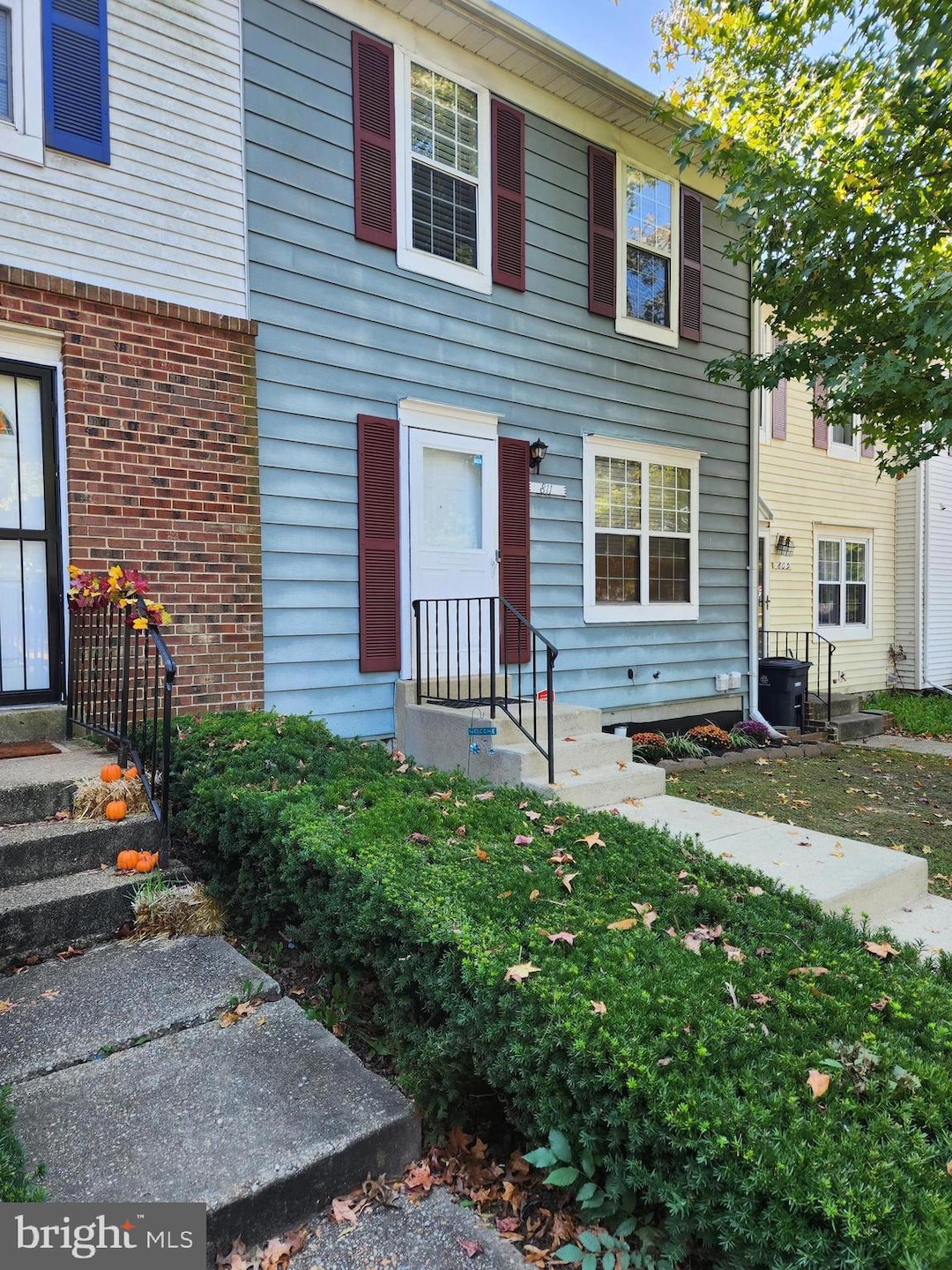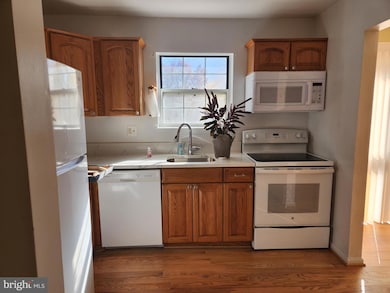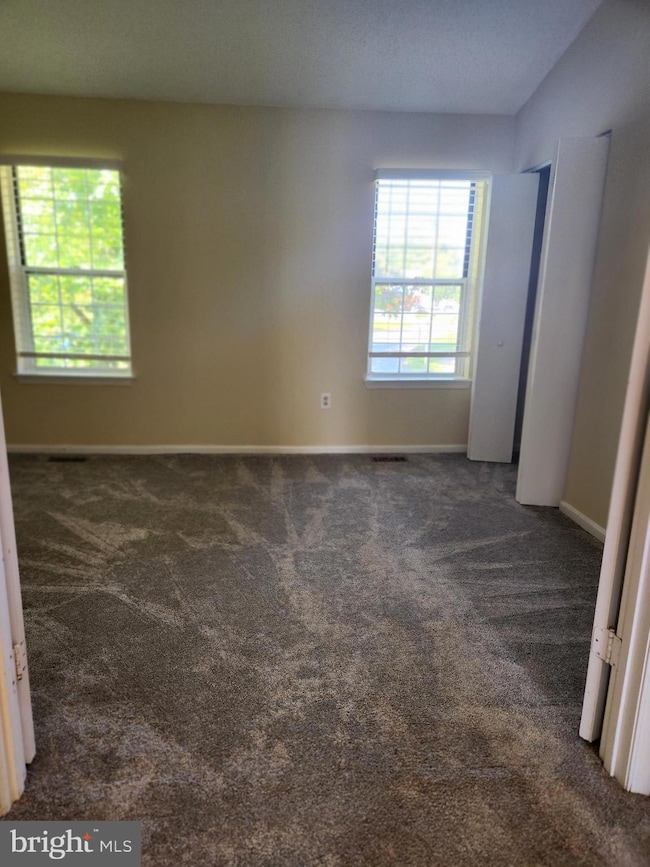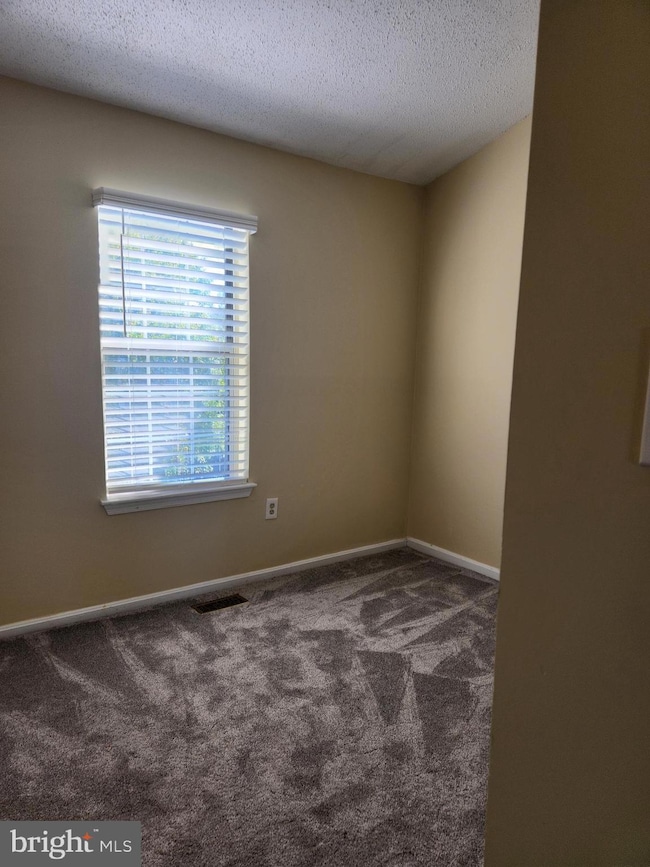
Highlights
- Colonial Architecture
- Wood Flooring
- Laundry Room
- Recreation Room
- Living Room
- Central Air
About This Home
As of November 2024Charming Townhouse in Bowie, Maryland. Welcome to this delightful townhouse featuring a spacious layout and modern amenities. Main Floor: Living Room: Inviting space perfect for relaxation. Separate dining area with a large door viewing to the yard. Kitchen: Fully equipped with a refrigerator, stove, microwave, dishwasher, sink, and disposal. Flooring: Beautiful hardwood flooring throughout the first floor. Second Floor: Bedrooms: Three cozy bedrooms. Bathroom, One full bathroom. newer carpeting.
Basement: Family Room: Ideal for gatherings and entertainment. Bathroom: One full bathroom.
Utility Room: Convenient space for utilities. Laundry: Equipped with a washer and dryer. Walkout Door Leads to a fenced patio, perfect for outdoor activities.
Townhouse Details
Home Type
- Townhome
Est. Annual Taxes
- $3,668
Year Built
- Built in 1984
Lot Details
- 1,500 Sq Ft Lot
- Property is Fully Fenced
- Property is in very good condition
HOA Fees
- $60 Monthly HOA Fees
Home Design
- Colonial Architecture
- Frame Construction
Interior Spaces
- Property has 3 Levels
- Living Room
- Dining Room
- Recreation Room
- Utility Room
Kitchen
- Stove
- Microwave
- Disposal
Flooring
- Wood
- Carpet
- Ceramic Tile
Bedrooms and Bathrooms
- 3 Bedrooms
Laundry
- Laundry Room
- Laundry on lower level
- Stacked Electric Washer and Dryer
Finished Basement
- Heated Basement
- Walk-Out Basement
- Interior and Rear Basement Entry
- Natural lighting in basement
Parking
- 1 Parking Space
- Free Parking
- 190 Assigned Parking Spaces
Utilities
- Central Air
- Air Source Heat Pump
- Vented Exhaust Fan
- 200+ Amp Service
- Electric Water Heater
- Public Septic
- Phone Available
- Cable TV Available
Listing and Financial Details
- Tax Lot 190
- Assessor Parcel Number 17131477397
Community Details
Overview
- Association fees include trash, common area maintenance
- Building Winterized
- Quality 1 Property Management, Inc. HOA
- Enterprise Knolls Subdivision
- Property Manager
Pet Policy
- Limit on the number of pets
Map
Home Values in the Area
Average Home Value in this Area
Property History
| Date | Event | Price | Change | Sq Ft Price |
|---|---|---|---|---|
| 11/06/2024 11/06/24 | Sold | $340,000 | 0.0% | $315 / Sq Ft |
| 10/13/2024 10/13/24 | Pending | -- | -- | -- |
| 10/12/2024 10/12/24 | For Sale | $340,000 | -- | $315 / Sq Ft |
Tax History
| Year | Tax Paid | Tax Assessment Tax Assessment Total Assessment is a certain percentage of the fair market value that is determined by local assessors to be the total taxable value of land and additions on the property. | Land | Improvement |
|---|---|---|---|---|
| 2024 | $4,058 | $246,833 | $0 | $0 |
| 2023 | $3,835 | $231,900 | $70,000 | $161,900 |
| 2022 | $3,688 | $221,967 | $0 | $0 |
| 2021 | $3,540 | $212,033 | $0 | $0 |
| 2020 | $3,393 | $202,100 | $70,000 | $132,100 |
| 2019 | $3,286 | $194,933 | $0 | $0 |
| 2018 | $3,180 | $187,767 | $0 | $0 |
| 2017 | $2,613 | $180,600 | $0 | $0 |
| 2016 | -- | $166,600 | $0 | $0 |
| 2015 | $3,102 | $152,600 | $0 | $0 |
| 2014 | $3,102 | $138,600 | $0 | $0 |
Mortgage History
| Date | Status | Loan Amount | Loan Type |
|---|---|---|---|
| Previous Owner | $161,000 | New Conventional | |
| Previous Owner | $70,736 | FHA | |
| Previous Owner | $242,979 | FHA | |
| Previous Owner | $111,400 | New Conventional |
Deed History
| Date | Type | Sale Price | Title Company |
|---|---|---|---|
| Deed | $340,000 | Brennan Title | |
| Special Warranty Deed | $148,810 | Carrington Title Services Ll | |
| Trustee Deed | $171,390 | None Available | |
| Deed | $247,500 | -- | |
| Deed | $101,000 | -- |
Similar Homes in Bowie, MD
Source: Bright MLS
MLS Number: MDPG2127712
APN: 13-1477397
- 771 Saint Michaels Dr
- 795 Saint Michaels Dr
- 881 Saint Michaels Dr
- 12200 Hunterton St
- 12103 Chesterton Dr
- 190 Old Enterprise Rd
- 202 Old Enterprise Rd
- 1100 Kings Heather Dr
- 841 Lake Shore Dr
- 12619 Cambleton Dr
- 239 Red Jade Dr Unit 10-4
- 12628 Darlenen St
- 11323 Kettering Place
- 11443 Red Jade Ct Unit 4-5
- 11306 Southlakes Dr
- 1505 Kingsgate St
- 613 Brookedge Ct
- 12903 Lakeston Ct
- 132 Azalea Ct Unit 27-1
- 3 Thurston Dr






