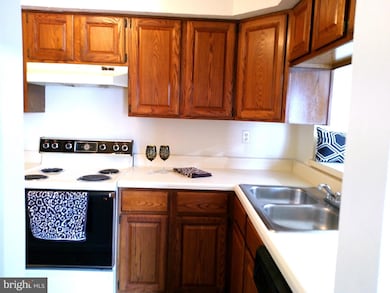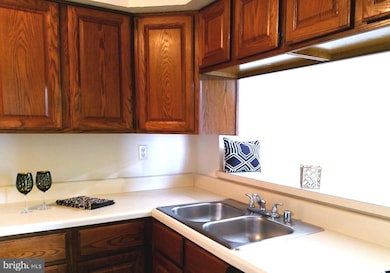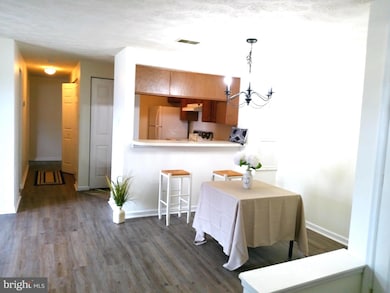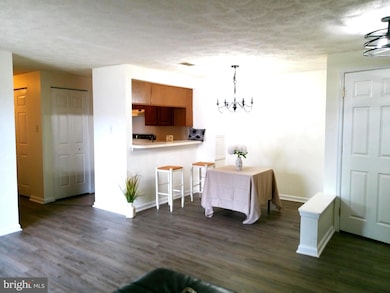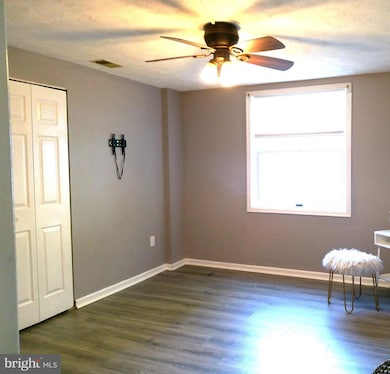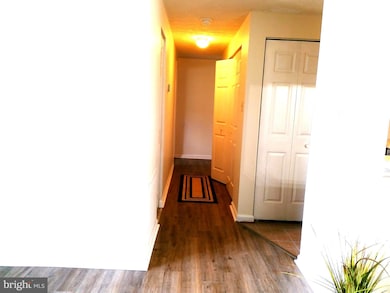
811 Stratford Way Unit A Frederick, MD 21701
Fredericktowne Village NeighborhoodEstimated payment $1,787/month
Highlights
- Traditional Floor Plan
- Main Floor Bedroom
- Jogging Path
- North Frederick Elementary School Rated A-
- Breakfast Area or Nook
- Bathtub with Shower
About This Home
Best deal in town! This unit has 2 bedrooms AND 2 full baths. Priced according to recent appraisal and this would be a great unit to add to your investment portfolio. Ground level unit ready to go! Open floorplan, walk-in closet in primary bedroom with ensuite full bath. The second bathroom has a beautiful granite vanity top and black accent fixtures. Newer LVP flooring and freshly painted throughout. More photos to follow....don't miss this one!
Property Details
Home Type
- Condominium
Est. Annual Taxes
- $3,121
Year Built
- Built in 1990
HOA Fees
- $216 Monthly HOA Fees
Home Design
- Aluminum Siding
Interior Spaces
- Property has 1 Level
- Traditional Floor Plan
- Ceiling Fan
- Combination Dining and Living Room
- Breakfast Area or Nook
- Washer and Dryer Hookup
Flooring
- Laminate
- Vinyl
Bedrooms and Bathrooms
- 2 Main Level Bedrooms
- En-Suite Bathroom
- 2 Full Bathrooms
- Bathtub with Shower
Parking
- Handicap Parking
- Paved Parking
- Parking Lot
- Parking Space Conveys
- 1 Assigned Parking Space
Outdoor Features
- Patio
- Outdoor Storage
Utilities
- Central Air
- Heat Pump System
- Electric Water Heater
- Municipal Trash
- Phone Available
- Cable TV Available
Additional Features
- Doors are 32 inches wide or more
- Property is in good condition
Listing and Financial Details
- Tax Lot A
- Assessor Parcel Number 1102172321
Community Details
Overview
- Association fees include common area maintenance, lawn maintenance, management, road maintenance, snow removal, trash
- Low-Rise Condominium
- Clagett Mgmt Condos
- Fredericktowne Village Subdivision
- Property Manager
Amenities
- Common Area
Recreation
- Community Playground
- Jogging Path
Pet Policy
- Pets allowed on a case-by-case basis
Map
Home Values in the Area
Average Home Value in this Area
Tax History
| Year | Tax Paid | Tax Assessment Tax Assessment Total Assessment is a certain percentage of the fair market value that is determined by local assessors to be the total taxable value of land and additions on the property. | Land | Improvement |
|---|---|---|---|---|
| 2024 | $2,649 | $168,667 | $0 | $0 |
| 2023 | $2,447 | $152,333 | $0 | $0 |
| 2022 | $2,339 | $136,000 | $41,000 | $95,000 |
| 2021 | $2,152 | $127,333 | $0 | $0 |
| 2020 | $2,115 | $118,667 | $0 | $0 |
| 2019 | $1,993 | $110,000 | $29,000 | $81,000 |
| 2018 | $1,873 | $105,000 | $0 | $0 |
| 2017 | $1,724 | $110,000 | $0 | $0 |
| 2016 | $1,848 | $95,000 | $0 | $0 |
| 2015 | $1,848 | $95,000 | $0 | $0 |
| 2014 | $1,848 | $95,000 | $0 | $0 |
Property History
| Date | Event | Price | Change | Sq Ft Price |
|---|---|---|---|---|
| 04/23/2025 04/23/25 | Pending | -- | -- | -- |
| 04/18/2025 04/18/25 | For Sale | $235,000 | -- | -- |
Deed History
| Date | Type | Sale Price | Title Company |
|---|---|---|---|
| Deed | -- | None Listed On Document | |
| Deed | -- | -- | |
| Deed | -- | -- | |
| Deed | $75,600 | -- |
Mortgage History
| Date | Status | Loan Amount | Loan Type |
|---|---|---|---|
| Previous Owner | $55,500 | FHA | |
| Previous Owner | $65,600 | No Value Available |
Similar Homes in Frederick, MD
Source: Bright MLS
MLS Number: MDFR2061188
APN: 02-172321
- 813 Stratford Way Unit M
- 821 Stratford Way Unit H
- 801 Stratford Way Unit A
- 803 Stratford Way Unit F
- 1542 Saint Lawrence Ct
- 1602 Berry Rose Ct Unit 23C
- 1601 Berry Rose Ct Unit F
- 812 Aztec Dr
- 1482 Mobley Ct
- 803 Holden Rd
- 734 Holden Rd
- 1463 Mobley Ct
- 312 Faversham Place
- 1133 Holden Rd
- 558 Banquet Ln
- 961 Holden Rd
- 826 Creekway Dr
- 421 Navaho Dr
- 501 E 7th St
- 818 Bond St

