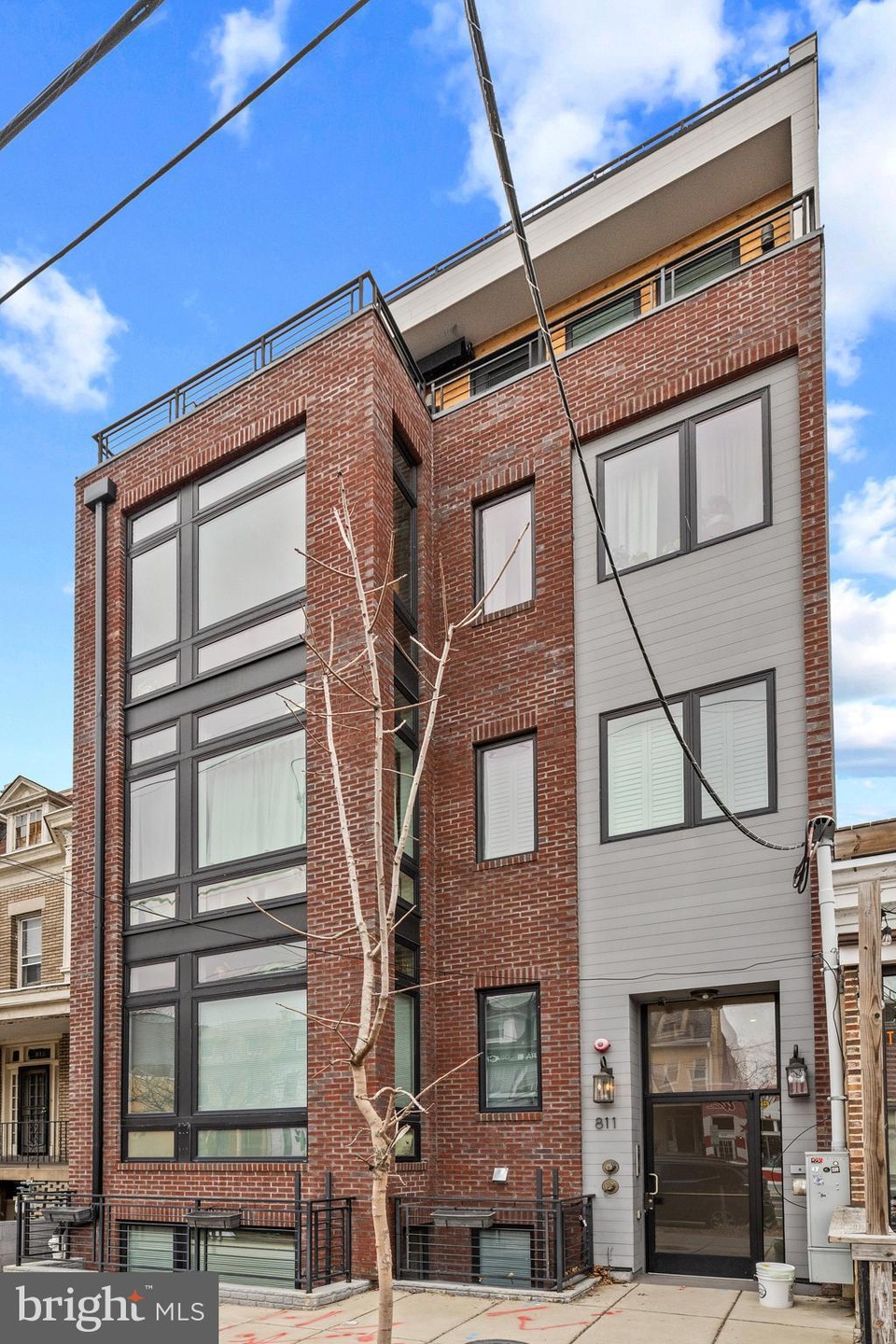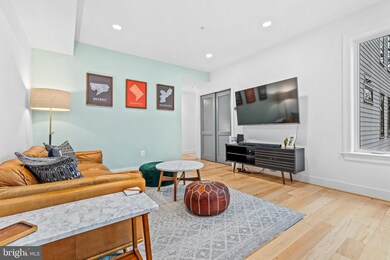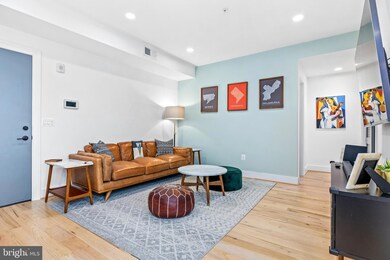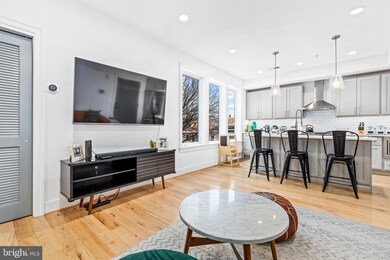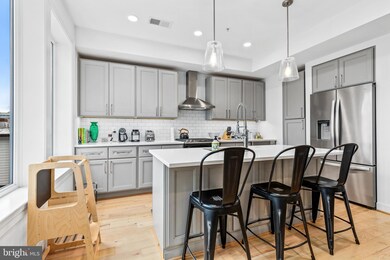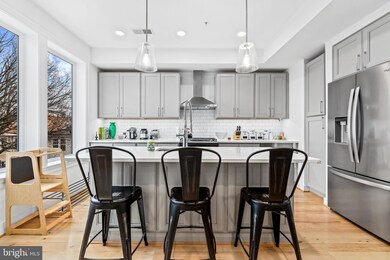
811 Upshur St NW Unit 8 Washington, DC 20011
Petworth NeighborhoodHighlights
- City View
- Contemporary Architecture
- Intercom
- Open Floorplan
- Wood Flooring
- 4-minute walk to Petworth Recreation Center
About This Home
As of October 2024Best Price in town! Just reduced and priced for quick sale. Seller highly motivated and ready to negotiate. Submit all offers before this beautiful home is gone. Do not miss this opportunity to own this home and enjoy all the benefits of this modern, luxurious living in this like-new condo with remarkably low condo fees of only $185 per month. This Boutique Building was constructed in 2019 by ERB, ensuring modern amenities and design that offers an intimate living experience. Pet-Friendly building, welcoming to pets, this condo caters to all members of the family. Strategically located in the vibrant Petworth neighborhood, residents enjoy proximity to an array of amenities and attractions, including convenient access to the Metro for easy commuting. Plenty of street parking accessible.
Exquisite and very well maintained, this contemporary condo exudes luxury with its high-end features and thoughtful design. Offering 950 square feet of living space, this condo includes 2 bedrooms and 2 marble bathrooms, all accentuated by high ceilings that enhance the sense of openness and light, impeccable attention to detail with high-quality materials and finishes throughout. Stylish and functional eversized gourmet kitchen features premium appliances, ample cabinetry, and a spacious layout perfect for both cooking and entertaining. The primary bedroom includes a lavish marble bathroom with a luxurious shower stall and thoughtfully designed closet organizers enhancing storage and organization. A versatile second bedroom comes with a Murphy bed that conveys, maximizing utility and space. Both bathrooms are adorned with marble, providing a touch of luxury and sophistication.
Experience the epitome of contemporary living where comfort, style, and convenience seamlessly come together.
Last Agent to Sell the Property
Arlene Fernandez
Redfin Corp License #526113

Townhouse Details
Home Type
- Townhome
Est. Annual Taxes
- $4,094
Year Built
- Built in 2019
HOA Fees
- $185 Monthly HOA Fees
Home Design
- Contemporary Architecture
- Brick Front
Interior Spaces
- 950 Sq Ft Home
- Property has 1 Level
- Open Floorplan
- Wood Flooring
- City Views
- Intercom
Kitchen
- Stove
- Microwave
- Dishwasher
- Kitchen Island
- Disposal
Bedrooms and Bathrooms
- 2 Main Level Bedrooms
- 2 Full Bathrooms
Laundry
- Dryer
- Washer
Utilities
- Forced Air Heating and Cooling System
- Electric Water Heater
Additional Features
- South Facing Home
- Urban Location
Listing and Financial Details
- Assessor Parcel Number 3024//2014
Community Details
Overview
- Association fees include water, trash, exterior building maintenance
- Built by ERB Properties
- Petworth Subdivision, Unit 6 Floorplan
- Petworth Community
Pet Policy
- Pets Allowed
- Pet Size Limit
Security
- Fire Sprinkler System
Map
Home Values in the Area
Average Home Value in this Area
Property History
| Date | Event | Price | Change | Sq Ft Price |
|---|---|---|---|---|
| 10/09/2024 10/09/24 | Sold | $515,000 | -3.7% | $542 / Sq Ft |
| 08/26/2024 08/26/24 | Pending | -- | -- | -- |
| 08/06/2024 08/06/24 | Price Changed | $535,000 | -2.7% | $563 / Sq Ft |
| 07/01/2024 07/01/24 | For Sale | $550,000 | -6.8% | $579 / Sq Ft |
| 04/16/2019 04/16/19 | Sold | $590,000 | -1.7% | $621 / Sq Ft |
| 03/28/2019 03/28/19 | Pending | -- | -- | -- |
| 03/28/2019 03/28/19 | For Sale | $599,900 | -- | $631 / Sq Ft |
Tax History
| Year | Tax Paid | Tax Assessment Tax Assessment Total Assessment is a certain percentage of the fair market value that is determined by local assessors to be the total taxable value of land and additions on the property. | Land | Improvement |
|---|---|---|---|---|
| 2023 | $4,199 | $580,350 | $174,100 | $406,250 |
| 2022 | $4,091 | $573,700 | $172,110 | $401,590 |
| 2021 | $3,980 | $557,840 | $167,350 | $390,490 |
| 2020 | $4,121 | $560,500 | $168,150 | $392,350 |
| 2019 | $2,064 | $560,500 | $168,150 | $392,350 |
Mortgage History
| Date | Status | Loan Amount | Loan Type |
|---|---|---|---|
| Open | $412,000 | New Conventional |
Deed History
| Date | Type | Sale Price | Title Company |
|---|---|---|---|
| Deed | $515,000 | Kvs Title |
Similar Homes in Washington, DC
Source: Bright MLS
MLS Number: DCDC2147856
APN: 3024-2014
- 4214 8th St NW
- 4201 8th St NW Unit 2
- 840 Varnum St NW
- 4301 Kansas Ave NW
- 724 Upshur St NW
- 804 Taylor St NW Unit 107
- 804 Taylor St NW Unit 204
- 726 Taylor St NW
- 703 Taylor St NW
- 4402 Kansas Ave NW
- 4016 Georgia Ave NW Unit 9
- 4014 Georgia Ave NW Unit 402
- 4014 Georgia Ave NW Unit 201
- 4014 Georgia Ave NW Unit 202
- 4326 Georgia Ave NW Unit 402
- 4428 Kansas Ave NW
- 909 Webster St NW Unit 1
- 4124 New Hampshire Ave NW
- 4328 Georgia Ave NW Unit 401
- 4328 Georgia Ave NW Unit 201
