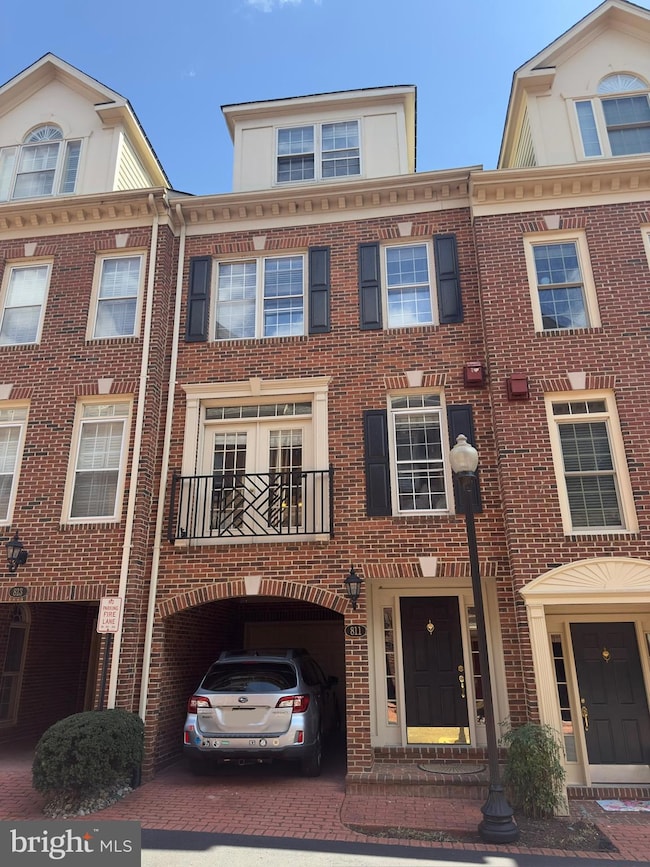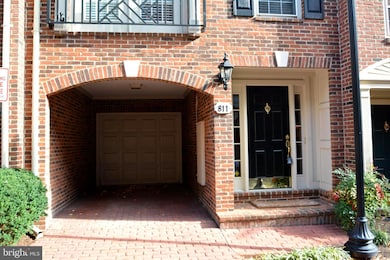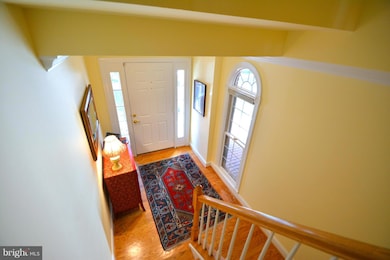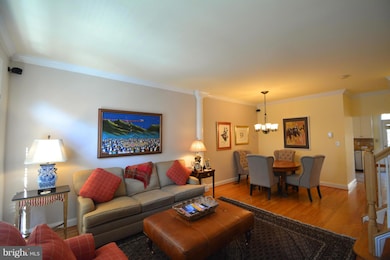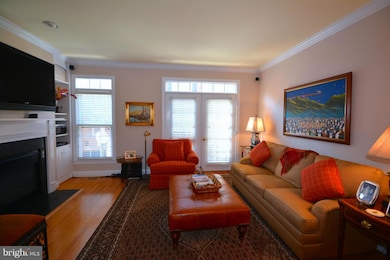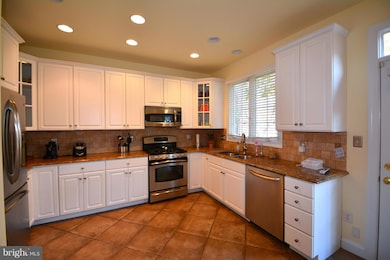
811 Water Place Alexandria, VA 22314
Old Town NeighborhoodEstimated payment $8,515/month
Highlights
- Water Oriented
- Stream or River on Lot
- Traditional Architecture
- Eat-In Gourmet Kitchen
- Vaulted Ceiling
- 2-minute walk to Rivergate City Park
About This Home
Wonderful light filled 3 bedroom /2.5 bath townhouse in Rivergate by the Potomac. The living room features floor to ceiling windows, a Juliette balcony and a gas fireplace. The large light filled kitchen with dining area overlooks your private gated patio. The primary suite has a vaulted ceiling, a walk-in closet and an ensuite primary bath with dual sink vanity, jetted tub and shower. A second bedroom and washer/dryer area complete the second floor. The third floor also has a vaulted ceiling and offers a full ensuite bathroom along with two large closets. A one car garage and an additional covered parking space complete this offering.
Terrific location by Rivergate and Oronoco Bay Parks, Potomac river walking trail, bike trail, restaurants and shops. Newer HVAC, water heater and washer/dryer.
Photos are from previous listing.
Townhouse Details
Home Type
- Townhome
Year Built
- Built in 1995
Lot Details
- 1,278 Sq Ft Lot
- Board Fence
- Property is in very good condition
HOA Fees
- $210 Monthly HOA Fees
Parking
- 1 Car Attached Garage
- 1 Attached Carport Space
- Garage Door Opener
Home Design
- Traditional Architecture
- Brick Exterior Construction
- Slab Foundation
Interior Spaces
- 1,924 Sq Ft Home
- Property has 4 Levels
- Built-In Features
- Chair Railings
- Crown Molding
- Vaulted Ceiling
- Ceiling Fan
- Gas Fireplace
- Double Pane Windows
- French Doors
- Living Room
- Dining Room
- Open Floorplan
- Home Security System
Kitchen
- Eat-In Gourmet Kitchen
- Breakfast Room
- Gas Oven or Range
- Microwave
- Ice Maker
- Dishwasher
- Disposal
Flooring
- Wood
- Wall to Wall Carpet
- Ceramic Tile
Bedrooms and Bathrooms
- 3 Bedrooms
- En-Suite Primary Bedroom
- En-Suite Bathroom
- Walk-In Closet
- Soaking Tub
Laundry
- Laundry Room
- Laundry on upper level
- Dryer
- Washer
Outdoor Features
- Water Oriented
- River Nearby
- Stream or River on Lot
- Patio
Utilities
- Forced Air Heating and Cooling System
- Vented Exhaust Fan
- Natural Gas Water Heater
- Cable TV Available
Listing and Financial Details
- Assessor Parcel Number 50628790
Community Details
Overview
- Association fees include management, reserve funds, trash, snow removal
- Rivergate Owners Association
- Rivergate Community
- Rivergate Subdivision
- Property Manager
Amenities
- Common Area
Pet Policy
- Pets Allowed
Map
Home Values in the Area
Average Home Value in this Area
Tax History
| Year | Tax Paid | Tax Assessment Tax Assessment Total Assessment is a certain percentage of the fair market value that is determined by local assessors to be the total taxable value of land and additions on the property. | Land | Improvement |
|---|---|---|---|---|
| 2024 | $13,092 | $1,141,800 | $655,000 | $486,800 |
| 2023 | $11,353 | $1,022,834 | $593,000 | $429,834 |
| 2022 | $11,399 | $1,026,902 | $593,000 | $433,902 |
| 2021 | $10,446 | $941,081 | $549,000 | $392,081 |
| 2020 | $9,755 | $892,373 | $523,000 | $369,373 |
| 2019 | $9,320 | $824,790 | $466,000 | $358,790 |
| 2018 | $9,320 | $824,790 | $466,000 | $358,790 |
| 2017 | $9,271 | $820,474 | $455,000 | $365,474 |
| 2016 | $8,804 | $820,474 | $455,000 | $365,474 |
| 2015 | $8,558 | $820,474 | $455,000 | $365,474 |
| 2014 | $8,745 | $838,427 | $450,000 | $388,427 |
Property History
| Date | Event | Price | Change | Sq Ft Price |
|---|---|---|---|---|
| 03/28/2025 03/28/25 | For Sale | $1,295,000 | 0.0% | $673 / Sq Ft |
| 04/22/2023 04/22/23 | Rented | $4,450 | +6.0% | -- |
| 04/16/2023 04/16/23 | For Rent | $4,200 | +5.0% | -- |
| 11/13/2020 11/13/20 | Rented | $4,000 | 0.0% | -- |
| 11/10/2020 11/10/20 | For Rent | $4,000 | +5.3% | -- |
| 07/29/2015 07/29/15 | Rented | $3,800 | 0.0% | -- |
| 07/29/2015 07/29/15 | Under Contract | -- | -- | -- |
| 06/27/2015 06/27/15 | For Rent | $3,800 | -15.6% | -- |
| 02/08/2015 02/08/15 | Rented | $4,500 | +18.4% | -- |
| 02/04/2015 02/04/15 | Under Contract | -- | -- | -- |
| 11/13/2014 11/13/14 | For Rent | $3,800 | -- | -- |
Deed History
| Date | Type | Sale Price | Title Company |
|---|---|---|---|
| Warranty Deed | $805,000 | -- | |
| Warranty Deed | $820,000 | -- | |
| Deed | $549,950 | -- | |
| Deed | $383,039 | -- |
Mortgage History
| Date | Status | Loan Amount | Loan Type |
|---|---|---|---|
| Open | $175,000 | New Conventional | |
| Previous Owner | $656,000 | New Conventional | |
| Previous Owner | $344,735 | No Value Available |
Similar Homes in the area
Source: Bright MLS
MLS Number: VAAX2042850
APN: 055.03-03-49
- 817 Water Place
- 811 Water Place
- 801 N Fairfax St Unit 136
- 801 N Fairfax St Unit 414
- 801 N Fairfax St Unit 318
- 801 N Fairfax St Unit 132
- 925 N Fairfax St Unit 610
- 925 N Fairfax St Unit 1203
- 1023 N Royal St Unit 116
- 801 N Pitt St Unit 905
- 801 N Pitt St Unit 709
- 801 N Pitt St Unit 1401
- 801 N Pitt St Unit 610
- 1010 N Royal St
- 400 Madison St Unit 1704
- 400 Madison St Unit 1307
- 1064 N Royal St
- 620 N Pitt St
- 1201 N Royal St Unit 201
- 1201 N Royal St Unit 505

