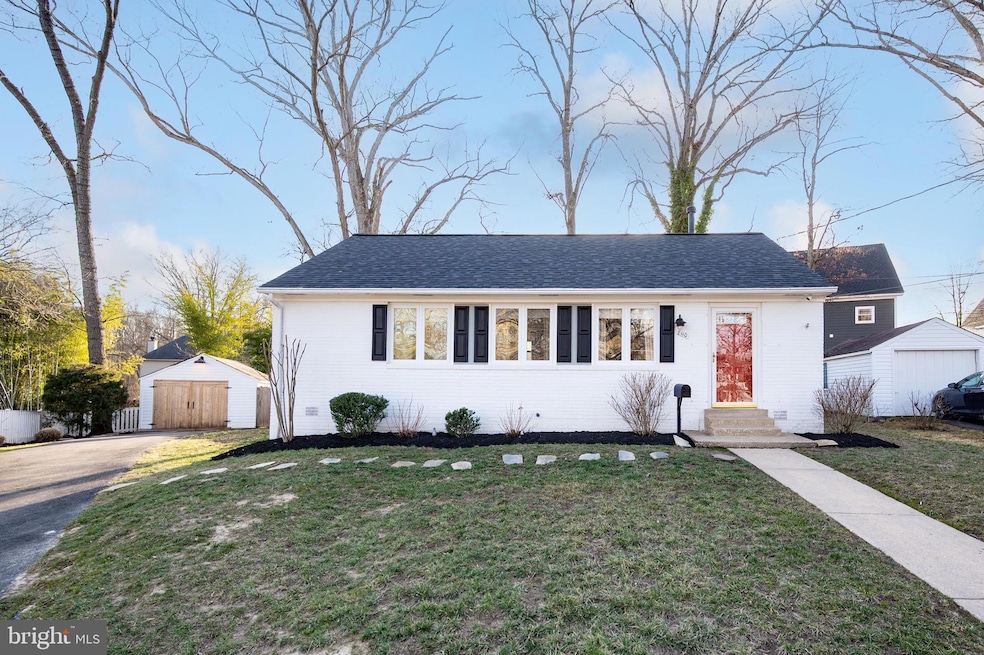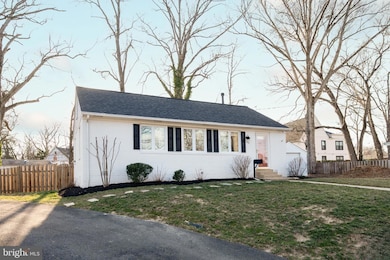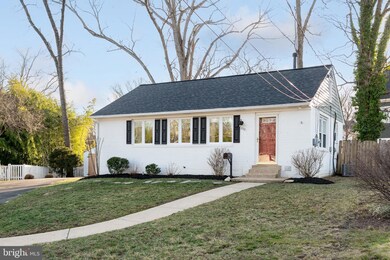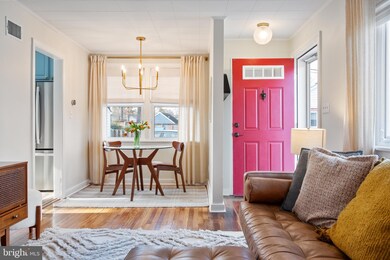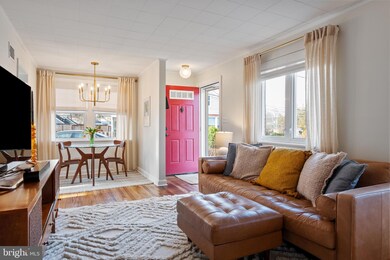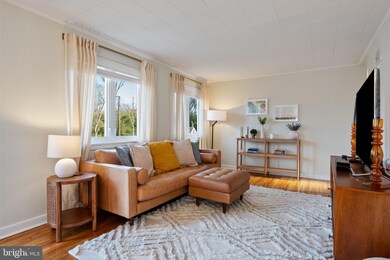
8110 Wingfield Place Alexandria, VA 22308
Estimated payment $4,231/month
Highlights
- Traditional Floor Plan
- Rambler Architecture
- Main Floor Bedroom
- Waynewood Elementary School Rated A-
- Wood Flooring
- Attic
About This Home
Tucked away in a quiet cul-de-sac in sought-after Hollin Hall Village, this beautiful one-level rambler is everything you’ve dreamed of! An abundance of natural light fills the open-concept living space, complementing the three bedrooms and one full bath. The recently renovated kitchen boasts all-new stainless steel appliances and opens to a charming brick patio—perfect for dining al fresco. The fully fenced backyard offers multiple access gates, while the detached garage has been transformed into a versatile flex space, complete with an AC unit—ideal for a home gym, bonus living area, or whatever you envision! Additional storage is available in the pull-down attic. Recent updates include a new roof (2024), HVAC (2017), water heater (2017), updated double-pane windows, washer and dryer (2017), newer kitchen appliances, and beautifully refinished hardwood floors. With plenty of potential to expand—just as many neighbors have—you won’t want to miss this incredible opportunity! Enjoy the perks of a no-HOA community while benefiting from an active voluntary Citizens Association. Just a short walk away, the Mount Vernon Park pool (membership required) features three pools, tennis courts, playgrounds, and more. The home is also within walking distance of Hollin Hall Shopping Center, which includes a grocery store, hardware store, gas station, bank, restaurants, vet, and more. The proximity to the GW Parkway allows for scenic outdoor activities, while being just 10 minutes from Old Town and a short drive from Fort Belvoir, the Pentagon, and Dyke Marsh walk trails. Convenient access to major transportation such as I495, Reagan Airport, and the Metro. Experience the charm of Hollin Hall Village—this home is a must-see!"
Home Details
Home Type
- Single Family
Est. Annual Taxes
- $6,321
Year Built
- Built in 1951
Lot Details
- 8,282 Sq Ft Lot
- Cul-De-Sac
- Back Yard Fenced
- Property is zoned 130
Parking
- 1 Car Detached Garage
- Parking Storage or Cabinetry
- Front Facing Garage
- Driveway
Home Design
- Rambler Architecture
- Brick Exterior Construction
- Brick Foundation
- Asphalt Roof
Interior Spaces
- 940 Sq Ft Home
- Property has 1 Level
- Traditional Floor Plan
- Double Pane Windows
- Combination Dining and Living Room
- Wood Flooring
- Crawl Space
- Attic
Kitchen
- Electric Oven or Range
- Built-In Microwave
- Dishwasher
Bedrooms and Bathrooms
- 3 Main Level Bedrooms
- 1 Full Bathroom
- Bathtub with Shower
Laundry
- Laundry on main level
- Dryer
- Washer
Outdoor Features
- Patio
Schools
- Waynewood Elementary School
- Sandburg Middle School
- West Potomac High School
Utilities
- Forced Air Heating and Cooling System
- Natural Gas Water Heater
Community Details
- No Home Owners Association
- Hollin Hall Village Subdivision
Listing and Financial Details
- Tax Lot 10
- Assessor Parcel Number 1022 02100010
Map
Home Values in the Area
Average Home Value in this Area
Tax History
| Year | Tax Paid | Tax Assessment Tax Assessment Total Assessment is a certain percentage of the fair market value that is determined by local assessors to be the total taxable value of land and additions on the property. | Land | Improvement |
|---|---|---|---|---|
| 2024 | $6,668 | $527,650 | $294,000 | $233,650 |
| 2023 | $6,705 | $550,760 | $294,000 | $256,760 |
| 2022 | $6,453 | $522,740 | $274,000 | $248,740 |
| 2021 | $6,272 | $500,380 | $260,000 | $240,380 |
| 2020 | $5,726 | $452,530 | $232,000 | $220,530 |
| 2019 | $5,597 | $440,380 | $232,000 | $208,380 |
| 2018 | $5,313 | $419,380 | $211,000 | $208,380 |
| 2017 | $4,958 | $397,310 | $195,000 | $202,310 |
| 2016 | $4,948 | $397,310 | $195,000 | $202,310 |
| 2015 | $4,656 | $386,330 | $195,000 | $191,330 |
| 2014 | $4,442 | $367,970 | $184,000 | $183,970 |
Property History
| Date | Event | Price | Change | Sq Ft Price |
|---|---|---|---|---|
| 03/20/2025 03/20/25 | Price Changed | $664,900 | -2.2% | $707 / Sq Ft |
| 02/27/2025 02/27/25 | For Sale | $679,900 | +27.8% | $723 / Sq Ft |
| 01/21/2022 01/21/22 | Sold | $532,000 | +0.6% | $583 / Sq Ft |
| 01/06/2022 01/06/22 | Pending | -- | -- | -- |
| 01/04/2022 01/04/22 | For Sale | $529,000 | +16.7% | $580 / Sq Ft |
| 04/18/2018 04/18/18 | Sold | $453,300 | +3.0% | $497 / Sq Ft |
| 03/06/2018 03/06/18 | Pending | -- | -- | -- |
| 03/01/2018 03/01/18 | For Sale | $439,900 | -- | $482 / Sq Ft |
Deed History
| Date | Type | Sale Price | Title Company |
|---|---|---|---|
| Deed | $532,000 | Commonwealth Land Title | |
| Deed | $532,000 | Commonwealth Land Title | |
| Deed | $453,300 | Fidelity National Title |
Mortgage History
| Date | Status | Loan Amount | Loan Type |
|---|---|---|---|
| Closed | $425,600 | New Conventional | |
| Closed | $425,600 | New Conventional | |
| Previous Owner | $359,000 | New Conventional | |
| Previous Owner | $362,640 | New Conventional | |
| Previous Owner | $326,450 | New Conventional | |
| Previous Owner | $250,000 | Credit Line Revolving |
Similar Homes in Alexandria, VA
Source: Bright MLS
MLS Number: VAFX2224206
APN: 1022-02100010
- 8118 Stacey Rd
- 8119 Stacey Rd
- 8123 Stacey Rd
- 8126 Stacey Rd
- 8127 Stacey Rd
- 8005 Wellington Rd
- 8204 Collingwood Ct
- 8228 Stacey Rd
- 8260 Colling Manor Ct
- 8222 Treebrooke Ln
- 8118 Yorktown Dr
- 8264 Colling Manor Ct
- 8268 Colling Manor Ct
- 8272 Colling Manor Ct
- 8280 Colling Manor Ct
- 7924 New Market Rd
- 8114 Fort Hunt Rd
- 1205 Collingwood Rd
- 2008 Kenley Ct
- 2300 William And Mary Dr
