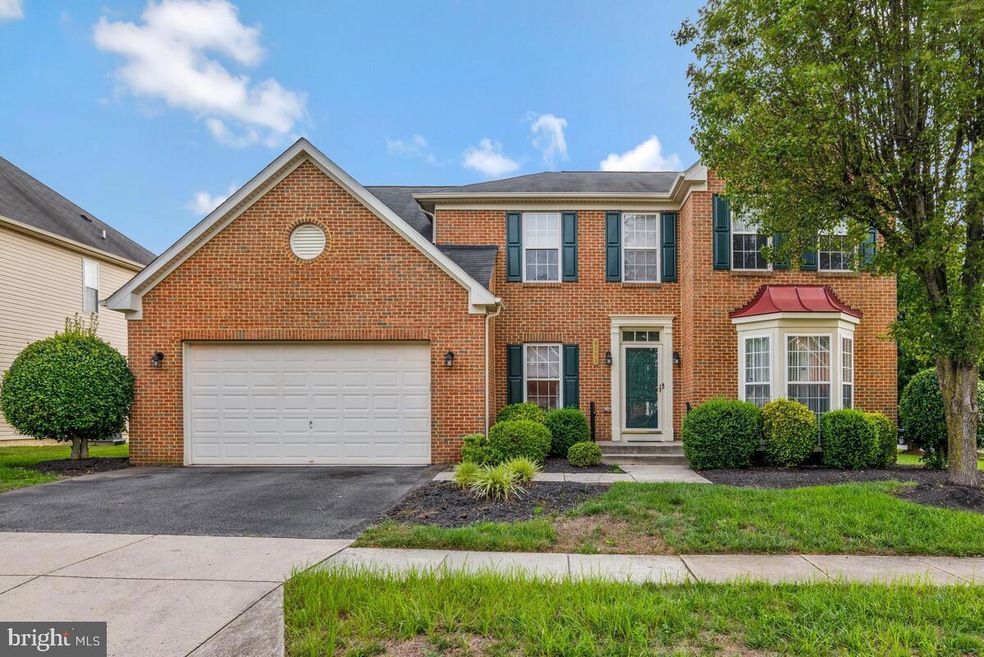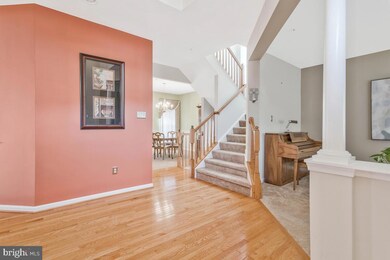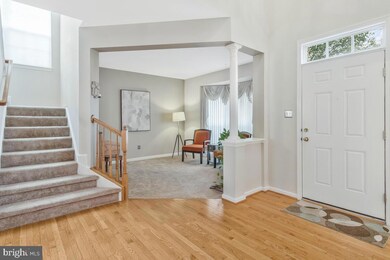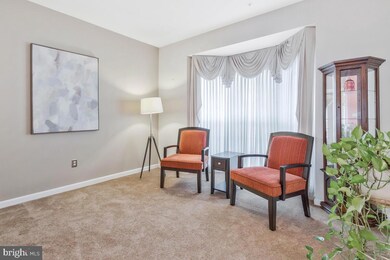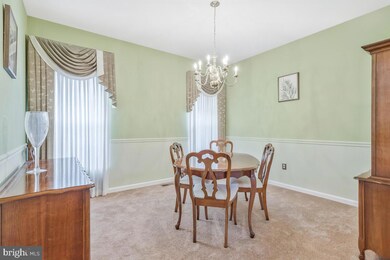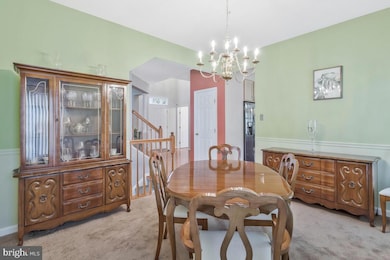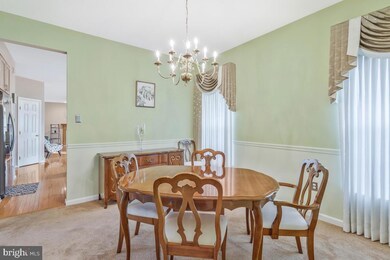
8111 Elora Ln Brandywine, MD 20613
Highlights
- Colonial Architecture
- 1 Fireplace
- Stainless Steel Appliances
- Wood Flooring
- Formal Dining Room
- Family Room Off Kitchen
About This Home
As of January 2025Welcome Home! Step into this stunning, well-maintained brick-front colonial nestled in the heart of Brandywine. With three levels of inviting living space, this home is a must-see! The grand 2-story foyer greets you as you enter, leading to a beautiful layout that seamlessly blends elegance and comfort. Key Features include: Spacious Living: Four generously sized bedrooms, including an owner's suite with French doors, a cozy sitting room, and dual closets for ample storage. Luxurious Bathrooms: Three and a half bathrooms, with the owner's suite boasting a recently updated ensuite featuring double sinks, a separate shower, and a relaxing soaking tub. Gourmet Kitchen: The heart of the home, the eat-in kitchen offers granite countertops, stainless steel appliances, a built-in microwave, and a center island—perfect for culinary creations and family gatherings. Elegant Spaces: Enjoy a formal living room with a bay window and a separate dining room, ideal for entertaining. The family room, complete with eyeball lights and a gas fireplace, adds a touch of ambiance. Finished Basement: The walk-up basement, with patio doors, is perfect for relaxation or work, featuring an additional room that can serve as an office, den, or even a bedroom. The utility room offers extra storage space. Outdoor Oasis: Entertain in your private suburban retreat! The backyard boasts a paver patio, a screened gazebo perfect for enjoying spring and summer evenings, and patio doors in the kitchen that lead seamlessly outside. Convenient Location: Close to Washington, DC, Northern Virginia, National Harbor, Tanger Outlets, and nearby wineries, offering endless entertainment and shopping options. Extras: A newer hot water heater (2019) and patio furniture that conveys with the sale. This home is ready for you to move in and make it your own. Don’t miss the opportunity to see this beautiful property in person. It’s the perfect blend of suburban charm and modern convenience.
Home Details
Home Type
- Single Family
Est. Annual Taxes
- $7,248
Year Built
- Built in 2005
Lot Details
- 7,990 Sq Ft Lot
- Property is in very good condition
HOA Fees
- $35 Monthly HOA Fees
Parking
- 2 Car Attached Garage
- Front Facing Garage
Home Design
- Colonial Architecture
- Frame Construction
Interior Spaces
- Property has 3 Levels
- Ceiling Fan
- 1 Fireplace
- Bay Window
- Family Room Off Kitchen
- Formal Dining Room
- Partially Finished Basement
- Walk-Up Access
Kitchen
- Eat-In Kitchen
- Gas Oven or Range
- Range Hood
- Built-In Microwave
- Ice Maker
- Dishwasher
- Stainless Steel Appliances
- Kitchen Island
- Disposal
Flooring
- Wood
- Carpet
Bedrooms and Bathrooms
- 4 Bedrooms
- Walk-In Closet
- Soaking Tub
Laundry
- Laundry on main level
- Electric Dryer
- ENERGY STAR Qualified Washer
Utilities
- 90% Forced Air Heating and Cooling System
- Vented Exhaust Fan
- Natural Gas Water Heater
Community Details
- Hamptons Homeowners Association
- Hampton Sub Plat 1> Subdivision
- Property Manager
Listing and Financial Details
- Assessor Parcel Number 17113488046
Map
Home Values in the Area
Average Home Value in this Area
Property History
| Date | Event | Price | Change | Sq Ft Price |
|---|---|---|---|---|
| 01/23/2025 01/23/25 | Sold | $590,000 | 0.0% | $227 / Sq Ft |
| 12/21/2024 12/21/24 | Pending | -- | -- | -- |
| 12/07/2024 12/07/24 | Price Changed | $590,000 | -3.3% | $227 / Sq Ft |
| 11/27/2024 11/27/24 | For Sale | $610,000 | -- | $234 / Sq Ft |
Tax History
| Year | Tax Paid | Tax Assessment Tax Assessment Total Assessment is a certain percentage of the fair market value that is determined by local assessors to be the total taxable value of land and additions on the property. | Land | Improvement |
|---|---|---|---|---|
| 2024 | $6,370 | $487,733 | $0 | $0 |
| 2023 | $4,828 | $434,167 | $0 | $0 |
| 2022 | $5,685 | $380,600 | $100,700 | $279,900 |
| 2021 | $5,439 | $363,533 | $0 | $0 |
| 2020 | $5,323 | $346,467 | $0 | $0 |
| 2019 | $5,177 | $329,400 | $100,300 | $229,100 |
| 2018 | $5,036 | $319,433 | $0 | $0 |
| 2017 | $4,927 | $309,467 | $0 | $0 |
| 2016 | -- | $299,500 | $0 | $0 |
| 2015 | $4,654 | $299,500 | $0 | $0 |
| 2014 | $4,654 | $299,500 | $0 | $0 |
Mortgage History
| Date | Status | Loan Amount | Loan Type |
|---|---|---|---|
| Open | $590,000 | VA | |
| Previous Owner | $93,000 | New Conventional | |
| Previous Owner | $25,000 | No Value Available | |
| Previous Owner | $25,000 | Credit Line Revolving | |
| Previous Owner | $306,400 | Stand Alone Second | |
| Previous Owner | $65,000 | Stand Alone Second | |
| Previous Owner | $70,000 | Stand Alone Second | |
| Previous Owner | $50,000 | Credit Line Revolving | |
| Previous Owner | $50,000 | Stand Alone Second | |
| Previous Owner | $340,500 | New Conventional |
Deed History
| Date | Type | Sale Price | Title Company |
|---|---|---|---|
| Deed | $590,000 | Village Settlements | |
| Deed | $136,000 | -- | |
| Deed | $136,000 | -- |
Similar Homes in Brandywine, MD
Source: Bright MLS
MLS Number: MDPG2133978
APN: 11-3488046
- 7500 Accokeek Rd
- 8000 Owens Way
- 13600 Missouri Ave
- 14313 Peace Treaty Cir Unit A
- 14370 Peace Treaty Cir Unit A
- 14381 Longhouse Loop Unit A
- 12444 Lusbys Ln
- 12440 Lusbys Ln
- 14365 Longhouse Loop
- 12412 Lusbys Ln
- 14400 Grace Kellen Ave
- 12408 Lusbys Ln
- 14480 Mattawoman Dr Unit 1000-G
- 8602 Lonicera Ct
- 7005 Floral Park Rd
- 14124 Brandywine Rd
- 9101 Robinson St
- 7101 Chaptico Ct
- 14717 Mattawoman Dr
- 12715 Cricket Song Way
