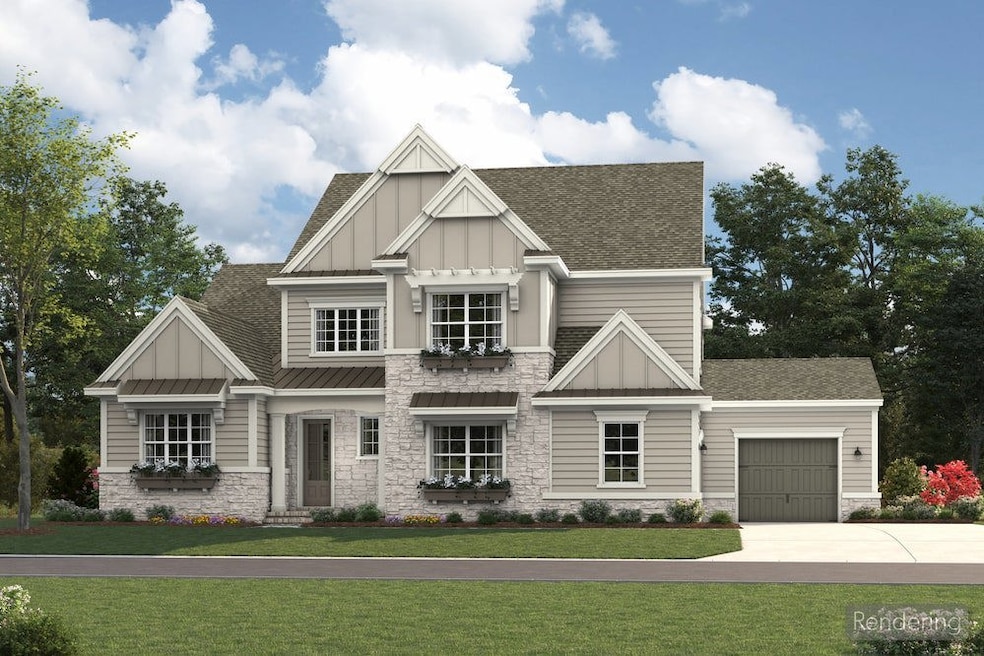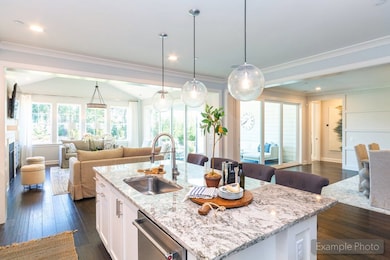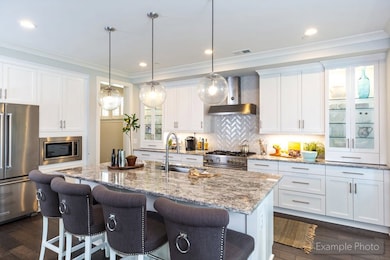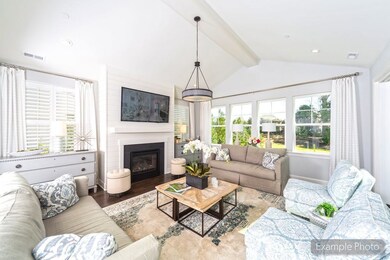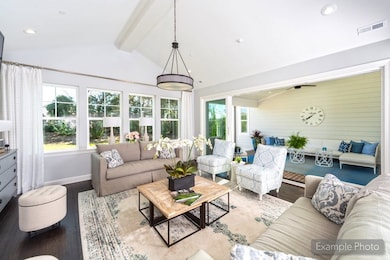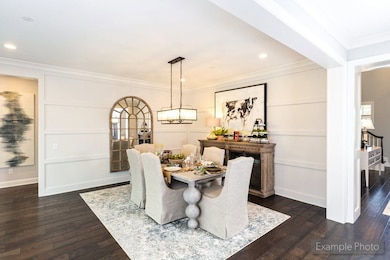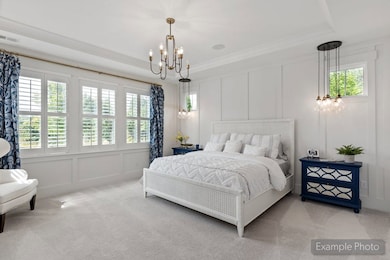
8111 Farm Crossing Lane (Lot 2) Huntersville, NC 28078
Estimated payment $10,727/month
About This Home
Awarded “Best Floorplan in the Country,” this American Cottage Monterey features a dazzling Kitchen with cabinets to the ceiling, an oversized Island, a Pantry, and a Scullery. Entertain guests in your spacious Great Room with vaulted ceiling. Both the Dining and Great Rooms have sliding doors that open onto the Outdoor Living Room, blurring the line between indoor/outdoor spaces. The downstairs Owner's Suite is separated from the living area with a vestibule and hallway, ensuring privacy. Enjoy your Spa Bath designed for luxury with its Freestanding Tub and large walk-in closet. A private Guest Suite with Full Bath/Shower, a separate Powder Room, and laundry complete the main floor. Upstairs has a large Bonus Room, a second Laundry area, and 3 Bedrooms with walk-in closets, which are tucked away off of a private hallway.
Home Details
Home Type
- Single Family
Parking
- 3 Car Garage
Home Design
- New Construction
- Quick Move-In Home
- Monterey Plan
Interior Spaces
- 3,734 Sq Ft Home
- 2-Story Property
Bedrooms and Bathrooms
- 5 Bedrooms
Community Details
Overview
- Actively Selling
- Built by Classica Homes
- Stephens Farm Subdivision
Recreation
- Park
Sales Office
- 6000 Stephens Road
- Huntersville, NC 28078
- 704-727-4273
- Builder Spec Website
Office Hours
- Mon & Wed - Sat 11am-6pm; Tues & Sun 1pm-6pm
Map
Home Values in the Area
Average Home Value in this Area
Property History
| Date | Event | Price | Change | Sq Ft Price |
|---|---|---|---|---|
| 03/21/2025 03/21/25 | For Sale | $1,629,900 | -- | $437 / Sq Ft |
Similar Homes in Huntersville, NC
- 7642 Horseshoe Creek Dr
- 6000 Stephens Rd
- 6000 Stephens Rd
- 6000 Stephens Rd
- 6000 Stephens Rd
- 6000 Stephens Rd
- 6000 Stephens Rd
- 6000 Stephens Rd
- 6000 Stephens Rd
- 6000 Stephens Rd
- 6000 Stephens Rd
- 6000 Stephens Rd
- 6000 Stephens Rd
- 5704 Crescent Field Cir Unit 25
- 8115 Farm Crossing Ln
- 8111 Farm Crossing Ln Unit 2
- 8115 Farm Crossing Ln Unit 3
- 6316 Glengarrie Ln
- 5039 Eliza Long Wilkie Dr
- 11015 Benjamin Smith Ave
