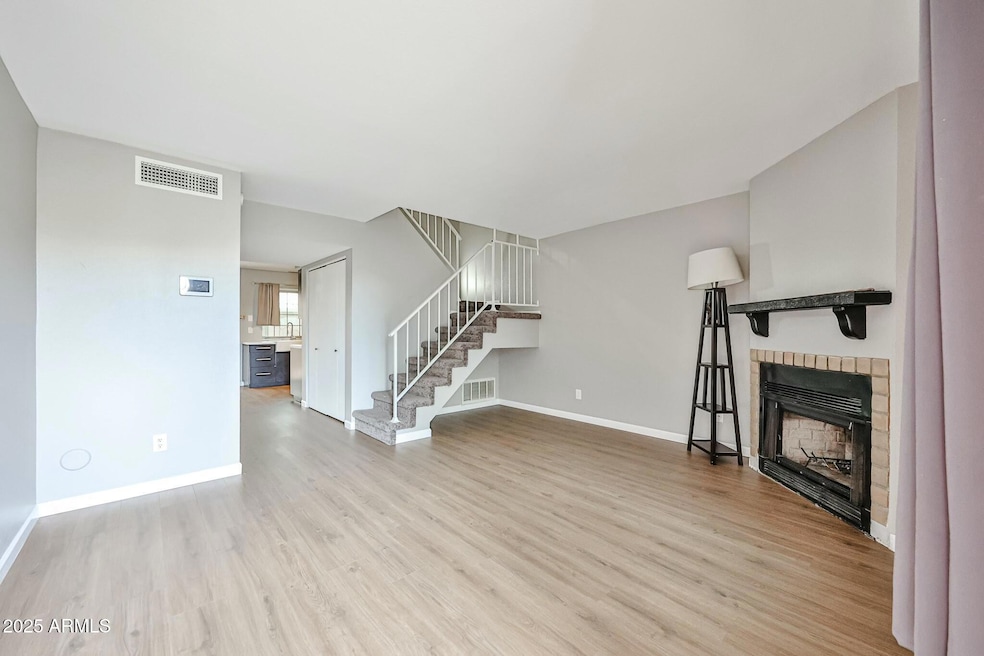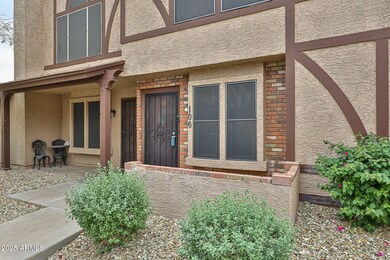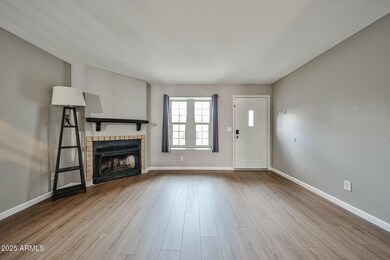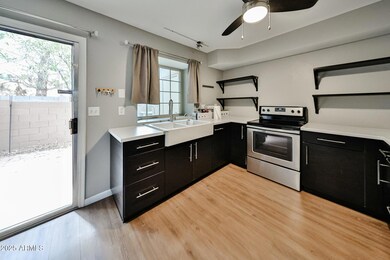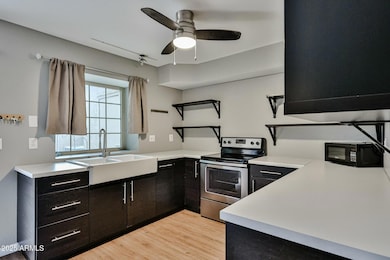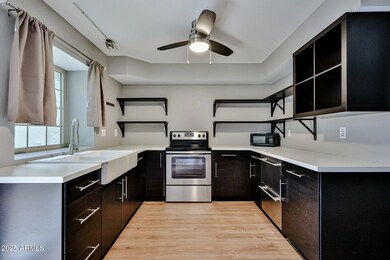
8111 W Wacker Rd Unit 106 Peoria, AZ 85381
Estimated payment $1,918/month
Highlights
- 1 Fireplace
- Community Pool
- Cooling Available
- Oasis Elementary School Rated A-
- Eat-In Kitchen
- Bike Trail
About This Home
Welcome Home to Discovery at the Orchard Community! This unit offers BRAND NEW water heater, newer HVAC, water heater, and newly installed double pane windows, wood-look flooring in all the right places and a delightful fireplace to keep you warm in the cooler months. The eat-in kitchen displays stainless steel appliances, built-in shelves, and sliding glass doors leading to the back patio. You'll also have a powder room for your guests on the lower level. All airy bedrooms boast high vaulted ceilings that add a spacious feel and private bathrooms for convenience. After a long day, hang out on the cozy back patio while enjoying your favorite beverage. This family friendly community also has 2 large pools to enjoy! Come see this amazing home today!
Townhouse Details
Home Type
- Townhome
Est. Annual Taxes
- $570
Year Built
- Built in 1985
Lot Details
- 47 Sq Ft Lot
- Desert faces the front of the property
- Block Wall Fence
HOA Fees
- $199 Monthly HOA Fees
Home Design
- Wood Frame Construction
- Composition Roof
- Stucco
Interior Spaces
- 1,088 Sq Ft Home
- 2-Story Property
- 1 Fireplace
- Laminate Flooring
- Eat-In Kitchen
Bedrooms and Bathrooms
- 2 Bedrooms
- 2.5 Bathrooms
Schools
- Oasis Elementary School
- Centennial High School
Utilities
- Cooling Available
- Heating Available
Listing and Financial Details
- Tax Lot 106
- Assessor Parcel Number 200-78-870-B
Community Details
Overview
- Association fees include insurance, sewer, pest control, ground maintenance, street maintenance, trash, water, roof replacement, maintenance exterior
- Discovery Malugen Association, Phone Number (623) 877-1396
- Built by Continental
- Discovery At The Orchard Subdivision
Recreation
- Community Pool
- Community Spa
- Bike Trail
Map
Home Values in the Area
Average Home Value in this Area
Tax History
| Year | Tax Paid | Tax Assessment Tax Assessment Total Assessment is a certain percentage of the fair market value that is determined by local assessors to be the total taxable value of land and additions on the property. | Land | Improvement |
|---|---|---|---|---|
| 2025 | $570 | $7,526 | -- | -- |
| 2024 | $577 | $7,167 | -- | -- |
| 2023 | $577 | $18,230 | $3,640 | $14,590 |
| 2022 | $565 | $14,210 | $2,840 | $11,370 |
| 2021 | $605 | $13,370 | $2,670 | $10,700 |
| 2020 | $611 | $11,830 | $2,360 | $9,470 |
| 2019 | $691 | $9,980 | $1,990 | $7,990 |
| 2018 | $671 | $8,730 | $1,740 | $6,990 |
| 2017 | $669 | $7,950 | $1,590 | $6,360 |
| 2016 | $661 | $7,520 | $1,500 | $6,020 |
| 2015 | $615 | $6,620 | $1,320 | $5,300 |
Property History
| Date | Event | Price | Change | Sq Ft Price |
|---|---|---|---|---|
| 04/25/2025 04/25/25 | Price Changed | $299,999 | -3.2% | $276 / Sq Ft |
| 04/15/2025 04/15/25 | For Sale | $310,000 | +11.5% | $285 / Sq Ft |
| 09/08/2023 09/08/23 | Sold | $278,000 | 0.0% | $256 / Sq Ft |
| 08/05/2023 08/05/23 | For Sale | $278,000 | +37.6% | $256 / Sq Ft |
| 02/26/2021 02/26/21 | Sold | $202,000 | -2.9% | $186 / Sq Ft |
| 01/12/2021 01/12/21 | For Sale | $208,000 | +26.1% | $191 / Sq Ft |
| 07/05/2019 07/05/19 | Sold | $165,000 | 0.0% | $152 / Sq Ft |
| 06/04/2019 06/04/19 | Pending | -- | -- | -- |
| 04/11/2019 04/11/19 | For Sale | $165,000 | -- | $152 / Sq Ft |
Deed History
| Date | Type | Sale Price | Title Company |
|---|---|---|---|
| Warranty Deed | $278,000 | Desert Title Agency | |
| Warranty Deed | $202,000 | First Integrity Ttl Agcy Of | |
| Warranty Deed | $165,000 | Empire West Title Agency Llc | |
| Interfamily Deed Transfer | -- | None Available | |
| Cash Sale Deed | $42,000 | Title Management Agency Of A | |
| Interfamily Deed Transfer | -- | None Available | |
| Warranty Deed | $160,000 | Security Title Agency Inc | |
| Interfamily Deed Transfer | -- | -- | |
| Warranty Deed | $84,000 | Fidelity National Title | |
| Warranty Deed | $82,500 | Lawyers Title Of Arizona Inc |
Mortgage History
| Date | Status | Loan Amount | Loan Type |
|---|---|---|---|
| Open | $250,200 | New Conventional | |
| Previous Owner | $184,300 | New Conventional | |
| Previous Owner | $162,011 | FHA | |
| Previous Owner | $25,000 | Future Advance Clause Open End Mortgage | |
| Previous Owner | $128,000 | New Conventional | |
| Previous Owner | $25,000 | Credit Line Revolving | |
| Previous Owner | $75,600 | New Conventional | |
| Previous Owner | $79,000 | FHA |
Similar Homes in Peoria, AZ
Source: Arizona Regional Multiple Listing Service (ARMLS)
MLS Number: 6852331
APN: 200-78-870B
- 8111 W Wacker Rd Unit 75
- 8137 W Wood Dr
- 8226 W Eugie Ave
- 7977 W Wacker Rd Unit 134
- 7977 W Wacker Rd Unit 174
- 8037 W Sweetwater Ave
- 8335 W Pershing Ave
- 8017 W Eugie Ave
- 13711 N 81st Ave
- 8354 W Surrey Ave
- 7969 W Rue de Lamour
- 8020 W Windrose Dr
- 8436 W Pershing Ave
- 7905 W Thunderbird Rd Unit 308
- 7905 W Thunderbird Rd Unit 309
- 8219 W Corrine Dr
- 8007 W Corrine Dr
- 8510 W Joan de Arc Ave
- 7583 W Gelding Dr
- 8535 W Willow Ave
