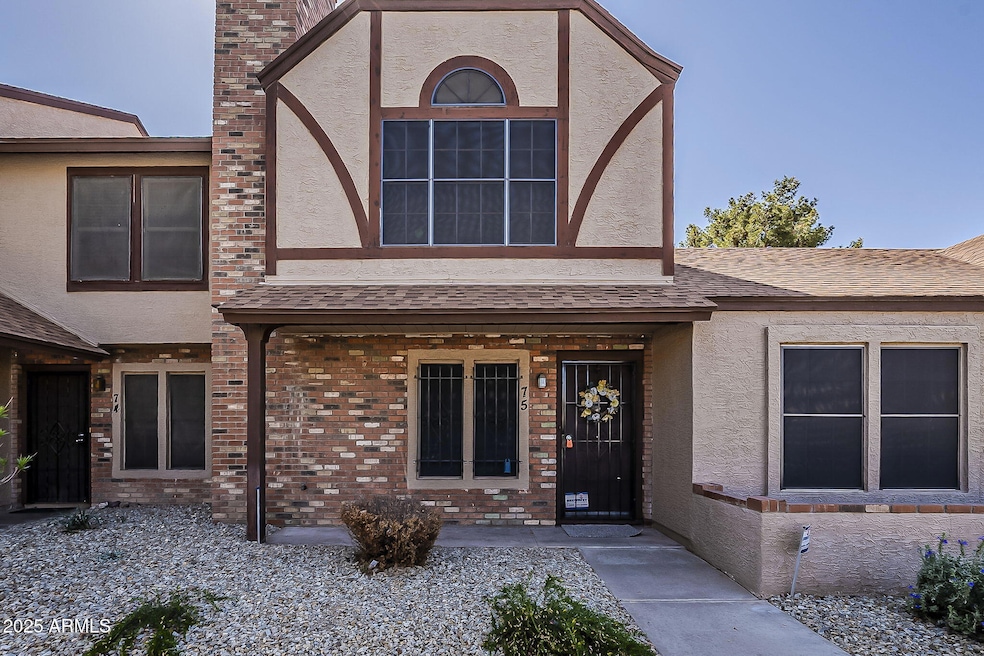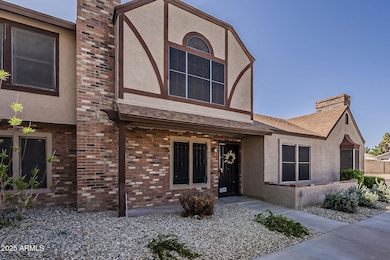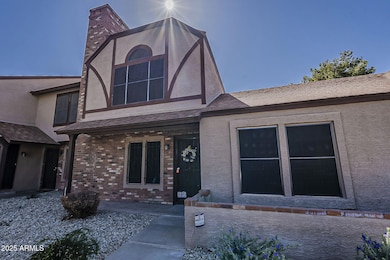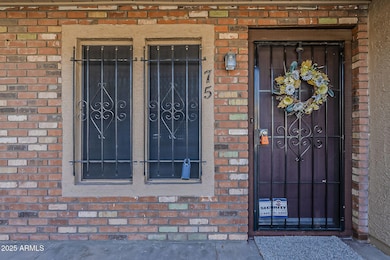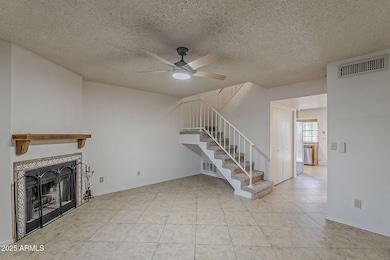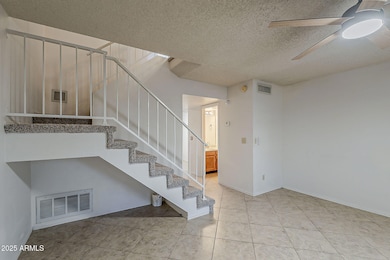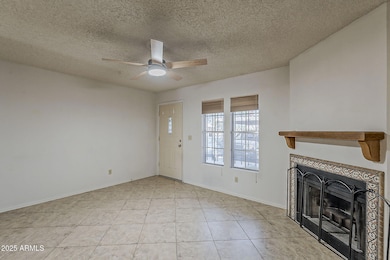
8111 W Wacker Rd Unit 75 Peoria, AZ 85381
Estimated payment $1,753/month
Highlights
- Community Pool
- Eat-In Kitchen
- Tile Flooring
- Oasis Elementary School Rated A-
- Cooling Available
- Ceiling Fan
About This Home
Welcome to this charming 2-bedroom, 2.5-bathroom townhouse in Discovery at the Orchard! Enjoy a cozy fireplace in the family room, tile flooring in all the right places, and a functional layout with a convenient half bath downstairs. The kitchen features stainless steel appliances, while both upstairs bedrooms offers bathrooms for added privacy. Additional highlights include ceiling fans, screen doors, and a covered patio perfect for relaxing. Community amenities include walking areas, and sparkling pool. Ideally located near the 101, top-rated Peoria schools, shopping, and dining!
Townhouse Details
Home Type
- Townhome
Est. Annual Taxes
- $563
Year Built
- Built in 1984
Lot Details
- 51 Sq Ft Lot
- Desert faces the front of the property
- Block Wall Fence
HOA Fees
- $199 Monthly HOA Fees
Parking
- 1 Carport Space
Home Design
- Wood Frame Construction
- Composition Roof
- Stucco
Interior Spaces
- 1,088 Sq Ft Home
- 2-Story Property
- Ceiling Fan
- Living Room with Fireplace
Kitchen
- Eat-In Kitchen
- Built-In Microwave
Flooring
- Carpet
- Tile
Bedrooms and Bathrooms
- 2 Bedrooms
- Primary Bathroom is a Full Bathroom
- 2.5 Bathrooms
Schools
- Oasis Elementary School
- Centennial High School
Utilities
- Cooling Available
- Heating Available
- Cable TV Available
Listing and Financial Details
- Tax Lot 75
- Assessor Parcel Number 200-78-839-B
Community Details
Overview
- Association fees include insurance, sewer, pest control, ground maintenance, street maintenance, trash, water, roof replacement, maintenance exterior
- Discovery Malugen Association, Phone Number (623) 877-1396
- Discovery At The Orchard Subdivision
Recreation
- Community Pool
Map
Home Values in the Area
Average Home Value in this Area
Tax History
| Year | Tax Paid | Tax Assessment Tax Assessment Total Assessment is a certain percentage of the fair market value that is determined by local assessors to be the total taxable value of land and additions on the property. | Land | Improvement |
|---|---|---|---|---|
| 2025 | $563 | $7,432 | -- | -- |
| 2024 | $570 | $7,078 | -- | -- |
| 2023 | $570 | $18,230 | $3,640 | $14,590 |
| 2022 | $558 | $14,210 | $2,840 | $11,370 |
| 2021 | $597 | $13,280 | $2,650 | $10,630 |
| 2020 | $603 | $11,760 | $2,350 | $9,410 |
| 2019 | $583 | $9,920 | $1,980 | $7,940 |
| 2018 | $564 | $8,670 | $1,730 | $6,940 |
| 2017 | $564 | $7,830 | $1,560 | $6,270 |
| 2016 | $559 | $7,480 | $1,490 | $5,990 |
| 2015 | $521 | $6,620 | $1,320 | $5,300 |
Property History
| Date | Event | Price | Change | Sq Ft Price |
|---|---|---|---|---|
| 04/21/2025 04/21/25 | For Sale | $270,000 | 0.0% | $248 / Sq Ft |
| 04/14/2025 04/14/25 | Pending | -- | -- | -- |
| 04/10/2025 04/10/25 | For Sale | $270,000 | -- | $248 / Sq Ft |
Deed History
| Date | Type | Sale Price | Title Company |
|---|---|---|---|
| Warranty Deed | $183,000 | Magnus Title Agency | |
| Interfamily Deed Transfer | -- | None Available | |
| Warranty Deed | $87,500 | Transnation Title Ins Co | |
| Warranty Deed | $79,000 | Capital Title Agency | |
| Cash Sale Deed | $62,900 | -- | |
| Warranty Deed | $62,900 | Capital Title Agency |
Mortgage History
| Date | Status | Loan Amount | Loan Type |
|---|---|---|---|
| Open | $153,000 | New Conventional | |
| Previous Owner | $59,971 | New Conventional | |
| Previous Owner | $70,000 | New Conventional | |
| Previous Owner | $71,100 | New Conventional |
Similar Homes in Peoria, AZ
Source: Arizona Regional Multiple Listing Service (ARMLS)
MLS Number: 6849234
APN: 200-78-839B
- 8111 W Wacker Rd Unit 106
- 8137 W Wood Dr
- 8226 W Eugie Ave
- 7977 W Wacker Rd Unit 134
- 7977 W Wacker Rd Unit 174
- 8037 W Sweetwater Ave
- 8335 W Pershing Ave
- 8017 W Eugie Ave
- 13711 N 81st Ave
- 8354 W Surrey Ave
- 7969 W Rue de Lamour
- 8020 W Windrose Dr
- 8436 W Pershing Ave
- 7905 W Thunderbird Rd Unit 308
- 7905 W Thunderbird Rd Unit 309
- 8219 W Corrine Dr
- 8007 W Corrine Dr
- 8510 W Joan de Arc Ave
- 7583 W Gelding Dr
- 8535 W Willow Ave
