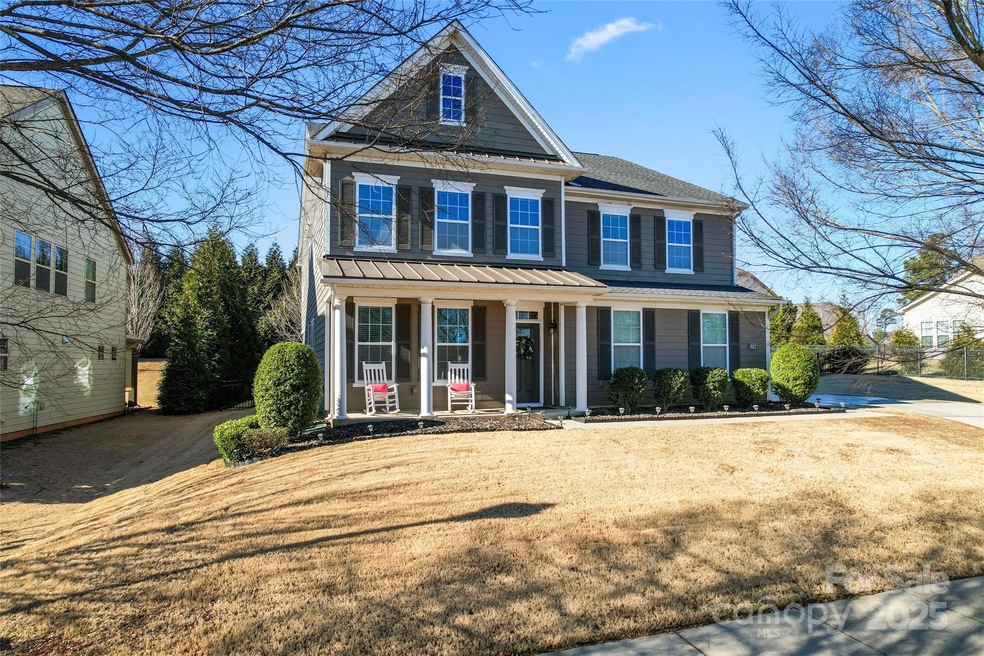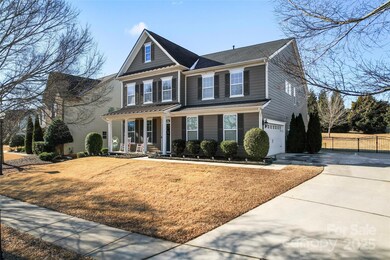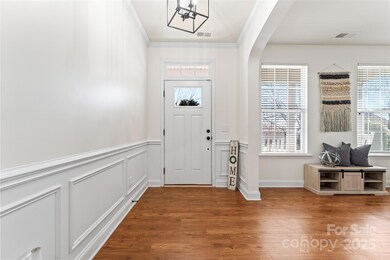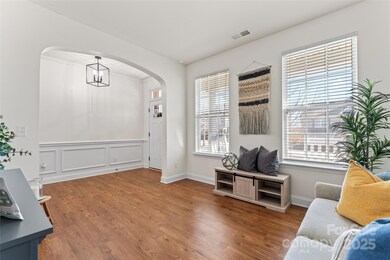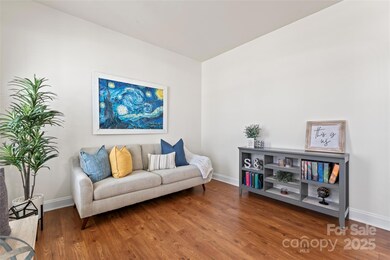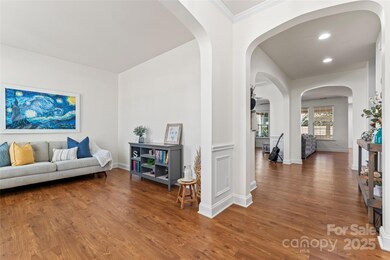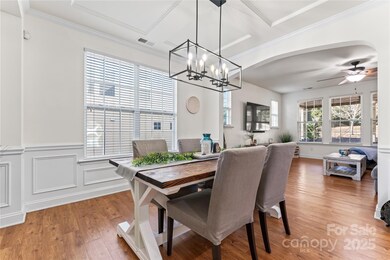
8112 Bramfield Dr Unit 158 Huntersville, NC 28078
Highlights
- Open Floorplan
- Transitional Architecture
- Screened Porch
- Clubhouse
- Mud Room
- Community Pool
About This Home
As of March 2025Nestled in the highly sought-after Beckett community, this beautiful home offers open-concept living. The heart of the home is the expansive kitchen, featuring stainless steel appliances, granite countertops, a breakfast area, dining room, and a large kitchen island—perfect for meal prep and hosting gatherings. Main floor also features a walk-in pantry, drop zone, home office, great room and a guest bedroom with full bath. Upstairs, the primary suite is a private retreat with an oversized garden tub, standalone shower, dual sinks & dual closets. Three additional bedrooms, a separate bonus/flex room and laundry room complete the second floor. Access offered to incredible community amenities, including a pool, clubhouse, recreation area and playground, with a variety of resident events held throughout the year. Minutes from Lake Norman and Birkdale, and only 20 minutes from Uptown Charlotte, providing the perfect balance of suburban tranquility and city convenience.
Last Agent to Sell the Property
Ivester Jackson Properties Brokerage Email: michaelgreen@ivesterjackson.com License #277278
Home Details
Home Type
- Single Family
Est. Annual Taxes
- $5,069
Year Built
- Built in 2013
Lot Details
- Property is zoned TR
HOA Fees
- $97 Monthly HOA Fees
Parking
- 2 Car Attached Garage
- Driveway
Home Design
- Transitional Architecture
- Slab Foundation
Interior Spaces
- 2-Story Property
- Open Floorplan
- Built-In Features
- Ceiling Fan
- Insulated Windows
- Mud Room
- Entrance Foyer
- Screened Porch
- Pull Down Stairs to Attic
Kitchen
- Double Oven
- Gas Range
- Microwave
- Dishwasher
- Kitchen Island
Flooring
- Laminate
- Tile
Bedrooms and Bathrooms
- Walk-In Closet
- 3 Full Bathrooms
- Garden Bath
Schools
- Barnette Elementary School
- Francis Bradley Middle School
- Hopewell High School
Utilities
- Forced Air Heating and Cooling System
- Heating System Uses Natural Gas
- Electric Water Heater
Listing and Financial Details
- Assessor Parcel Number 009-402-61
Community Details
Overview
- Hawthorne Association, Phone Number (704) 377-0114
- Beckett Subdivision
- Mandatory home owners association
Amenities
- Picnic Area
- Clubhouse
Recreation
- Recreation Facilities
- Community Playground
- Community Pool
Map
Home Values in the Area
Average Home Value in this Area
Property History
| Date | Event | Price | Change | Sq Ft Price |
|---|---|---|---|---|
| 03/04/2025 03/04/25 | Sold | $700,000 | 0.0% | $202 / Sq Ft |
| 01/17/2025 01/17/25 | For Sale | $699,999 | -- | $202 / Sq Ft |
Tax History
| Year | Tax Paid | Tax Assessment Tax Assessment Total Assessment is a certain percentage of the fair market value that is determined by local assessors to be the total taxable value of land and additions on the property. | Land | Improvement |
|---|---|---|---|---|
| 2023 | $5,069 | $684,700 | $155,000 | $529,700 |
| 2022 | $3,528 | $392,400 | $80,000 | $312,400 |
| 2021 | $3,511 | $392,400 | $80,000 | $312,400 |
| 2020 | $3,486 | $392,400 | $80,000 | $312,400 |
| 2019 | $3,480 | $392,400 | $80,000 | $312,400 |
| 2018 | $3,484 | $298,900 | $49,500 | $249,400 |
| 2017 | $3,446 | $298,900 | $49,500 | $249,400 |
| 2016 | $3,442 | $298,900 | $49,500 | $249,400 |
| 2015 | $3,439 | $200,700 | $49,500 | $151,200 |
| 2014 | $2,336 | $0 | $0 | $0 |
Mortgage History
| Date | Status | Loan Amount | Loan Type |
|---|---|---|---|
| Open | $560,000 | New Conventional | |
| Closed | $560,000 | New Conventional | |
| Previous Owner | $571,500 | New Conventional | |
| Previous Owner | $345,083 | VA | |
| Previous Owner | $365,000 | New Conventional | |
| Previous Owner | $305,000 | VA | |
| Previous Owner | $313,990 | New Conventional |
Deed History
| Date | Type | Sale Price | Title Company |
|---|---|---|---|
| Warranty Deed | $700,000 | Premier Title | |
| Warranty Deed | $700,000 | Premier Title | |
| Warranty Deed | $635,000 | -- | |
| Warranty Deed | $314,000 | None Available |
Similar Homes in Huntersville, NC
Source: Canopy MLS (Canopy Realtor® Association)
MLS Number: 4213460
APN: 009-402-61
- 7006 Garden Hill Dr
- 7201 Gilead Rd
- 8806 Cool Meadow Dr
- 7400 Gilead Rd
- 8810 Cool Meadow Dr
- 7007 Church Wood Ln
- 6419 Gilead Rd
- 16110 Foreleigh Rd
- 15916 Foreleigh Rd
- 3939 Archer Notch Ln
- 14812 Baytown Ct
- 15230 Ravenall Dr
- 15613 Troubadour Ln
- 10707 Charmont Place
- 7850 Bud Henderson Rd
- 7900 Gilead Rd
- 6707 Dunton St
- 7406 Henderson Park Rd
- 14926 Chilgrove Ln
- 15101 Sharrow Bay Ct Unit 12
