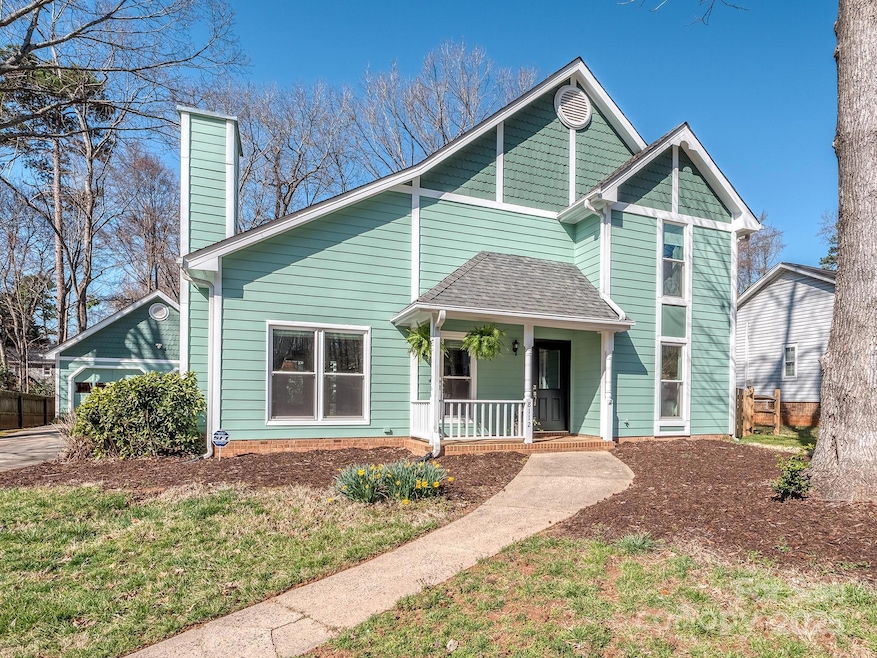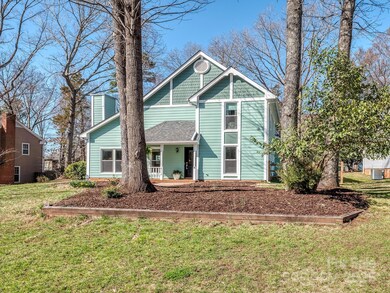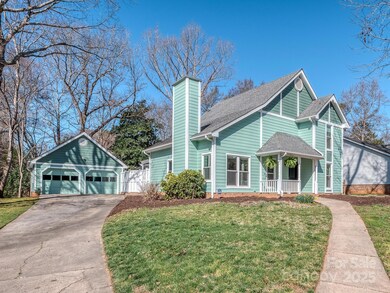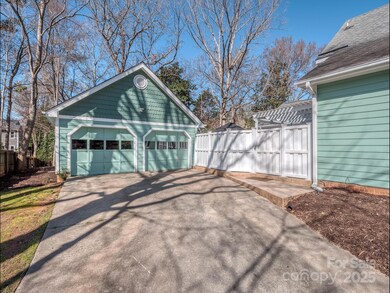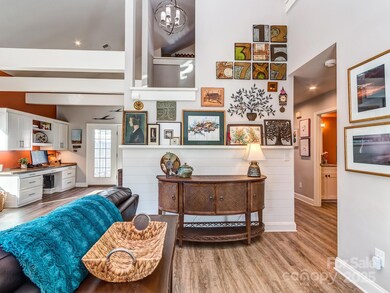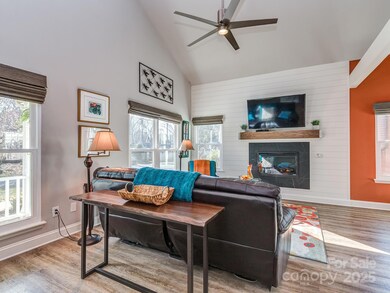
8112 Bush Mill Ln Charlotte, NC 28270
Sardis Woods NeighborhoodHighlights
- Wooded Lot
- 2 Car Detached Garage
- Front Porch
- East Mecklenburg High Rated A-
- Cul-De-Sac
- Built-In Features
About This Home
As of April 2025Welcome to this charming 1-1/2 story home, lovingly cared for by its original owners. Boasting 3 bedrooms, including a main-floor primary suite, this home blends comfort with functionality. The updated kitchen (2017) features beautiful quartzite countertops, & modern appliances, including a new stove & microwave (2022), as well as a dishwasher & refrigerator (2017). Custom-built cabinets, clever storage niches, & hidden compartments for electrical & extra storage elevate both style & practicality-Be sure to check out the hidden storage space beneath the stairs! Relax by the cozy electric fireplace surrounded by a custom soapstone surround, creating a perfect atmosphere. The owner’s suite is a standout, offering a built-in headboard with USB & power outlets, CPAP storage, large armoires, & fully tiled shower. Additional updates include new Pella windows (2020), a front door (2024), custom blinds, security system, fenced yard, & a 2-car detached garage. Don’t miss out on this unique gem!
Last Agent to Sell the Property
NorthGroup Real Estate LLC Brokerage Email: Darlene@DarlenePrice.com License #196927

Home Details
Home Type
- Single Family
Est. Annual Taxes
- $2,660
Year Built
- Built in 1983
Lot Details
- Lot Dimensions are 80x143x81x148
- Cul-De-Sac
- Cross Fenced
- Privacy Fence
- Wood Fence
- Back Yard Fenced
- Level Lot
- Wooded Lot
- Property is zoned N1-A
Parking
- 2 Car Detached Garage
- Garage Door Opener
- Driveway
- 4 Open Parking Spaces
Home Design
- Slab Foundation
Interior Spaces
- 1.5-Story Property
- Built-In Features
- Ceiling Fan
- Insulated Windows
- Window Screens
- French Doors
- Entrance Foyer
- Great Room with Fireplace
- Vinyl Flooring
- Home Security System
- Laundry Room
Kitchen
- Self-Cleaning Oven
- Electric Range
- Microwave
- Plumbed For Ice Maker
- Dishwasher
- Disposal
Bedrooms and Bathrooms
- Walk-In Closet
- 2 Full Bathrooms
Outdoor Features
- Patio
- Front Porch
Schools
- Greenway Park Elementary School
- Mcclintock Middle School
- East Mecklenburg High School
Utilities
- Forced Air Heating and Cooling System
- Heating System Uses Natural Gas
- Underground Utilities
- Gas Water Heater
- Cable TV Available
Community Details
- High Timbers Subdivision
- Card or Code Access
Listing and Financial Details
- Assessor Parcel Number 213-214-91
Map
Home Values in the Area
Average Home Value in this Area
Property History
| Date | Event | Price | Change | Sq Ft Price |
|---|---|---|---|---|
| 04/16/2025 04/16/25 | Sold | $510,000 | +5.2% | $241 / Sq Ft |
| 03/13/2025 03/13/25 | For Sale | $485,000 | -- | $229 / Sq Ft |
Tax History
| Year | Tax Paid | Tax Assessment Tax Assessment Total Assessment is a certain percentage of the fair market value that is determined by local assessors to be the total taxable value of land and additions on the property. | Land | Improvement |
|---|---|---|---|---|
| 2023 | $2,660 | $374,400 | $80,000 | $294,400 |
| 2022 | $2,660 | $262,600 | $75,000 | $187,600 |
| 2021 | $2,649 | $262,600 | $75,000 | $187,600 |
| 2020 | $2,626 | $261,000 | $75,000 | $186,000 |
| 2019 | $2,610 | $261,000 | $75,000 | $186,000 |
| 2018 | $2,283 | $168,400 | $40,000 | $128,400 |
| 2017 | $2,243 | $168,400 | $40,000 | $128,400 |
| 2016 | $2,233 | $168,400 | $40,000 | $128,400 |
| 2015 | $2,222 | $168,400 | $40,000 | $128,400 |
| 2014 | $2,225 | $168,400 | $40,000 | $128,400 |
Mortgage History
| Date | Status | Loan Amount | Loan Type |
|---|---|---|---|
| Open | $459,000 | New Conventional | |
| Closed | $459,000 | New Conventional | |
| Previous Owner | $100,000 | Credit Line Revolving | |
| Previous Owner | $98,000 | New Conventional | |
| Previous Owner | $110,000 | New Conventional | |
| Previous Owner | $10,000 | Credit Line Revolving | |
| Previous Owner | $119,631 | Unknown | |
| Previous Owner | $100,000 | Credit Line Revolving |
Deed History
| Date | Type | Sale Price | Title Company |
|---|---|---|---|
| Warranty Deed | $510,000 | Attorneys Title | |
| Warranty Deed | $510,000 | Attorneys Title | |
| Interfamily Deed Transfer | -- | None Available | |
| Deed | $87,000 | -- |
Similar Homes in Charlotte, NC
Source: Canopy MLS (Canopy Realtor® Association)
MLS Number: 4233085
APN: 213-214-91
- 8936 Rittenhouse Cir
- 8433 Rittenhouse Cir
- 8730 Rittenhouse Cir
- 8718 Rittenhouse Cir
- 340 Sardis Rd N
- 8817 Tree Haven Dr
- 9930 Sardis Oaks Rd
- 7215 Kilcullen Dr
- 7401 Limerick Dr
- 301 Dollar Cir
- 7507 Limerick Dr
- 9101 Sardis Forest Dr
- 201 N Brackenbury Ln
- 9319 Harps Mill Ct
- 7506 Kilcullen Dr
- 10139 Sardis Oaks Rd
- 7515 Shadowstone Dr
- 7626 Surreywood Place
- 101 N Brackenbury Ln Unit 26
- 100 Chadmore Dr
