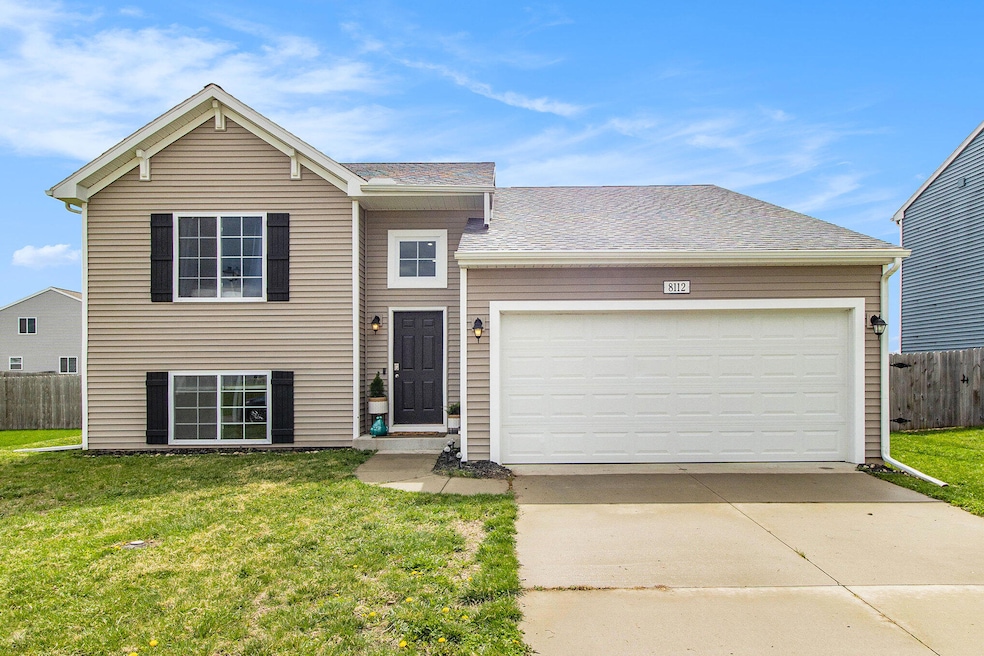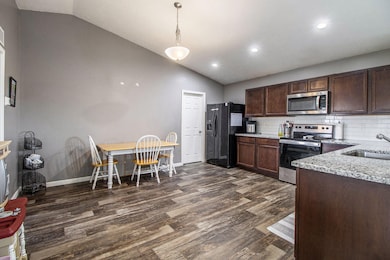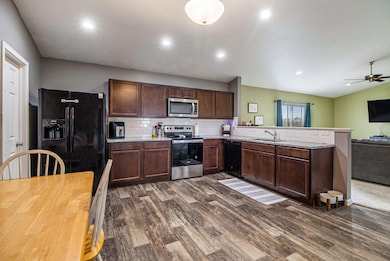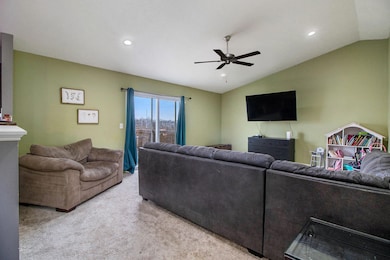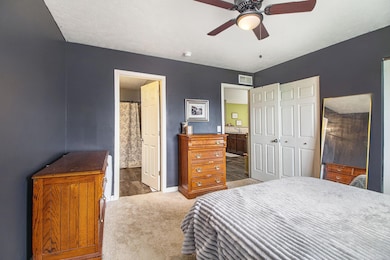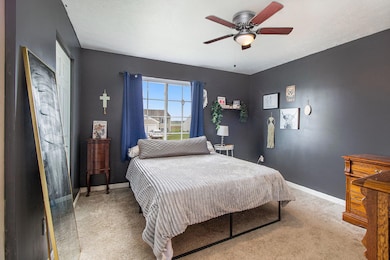
8112 Lausen Ln Richland, MI 49083
Estimated payment $1,779/month
Highlights
- Fitness Center
- Deck
- Home Gym
- Thomas M. Ryan Intermediate School Rated A-
- Vaulted Ceiling
- Breakfast Area or Nook
About This Home
Almost new with a great price! A great community with walking trails and Gull Lake school district. Add your personal touch with fresh paint/carpet and landscaping! This open floor plan, raised ranch style home w/ 3 BR, 2 full bath in Gilmore Farms wont last long. This property has added a completely fenced in backyard and 2nd story deck off great area! No need to worry about mechanicals, roof, windows etc..as this home is 5 years new! This home also boasts 2 car garage, vaulted ceilings, granite counters, stainless appliances and tile backsplash! The laundry area has been insulated and the lawn is in! Come check it out. Model Home For Allen Edwin is Integrity 1750.
Open House Schedule
-
Sunday, April 27, 20251:00 to 3:00 pm4/27/2025 1:00:00 PM +00:004/27/2025 3:00:00 PM +00:00Add to Calendar
Home Details
Home Type
- Single Family
Est. Annual Taxes
- $3,700
Year Built
- Built in 2020
Lot Details
- 8,276 Sq Ft Lot
- Lot Dimensions are 60x140x61x140
- Shrub
- Level Lot
- Back Yard Fenced
HOA Fees
- $20 Monthly HOA Fees
Parking
- 2 Car Attached Garage
- Front Facing Garage
- Garage Door Opener
Home Design
- Composition Roof
- Vinyl Siding
Interior Spaces
- 1,735 Sq Ft Home
- 2-Story Property
- Vaulted Ceiling
- Ceiling Fan
- Home Gym
- Fire and Smoke Detector
Kitchen
- Breakfast Area or Nook
- Eat-In Kitchen
- Oven
- Range
- Microwave
- Dishwasher
- Disposal
Flooring
- Carpet
- Laminate
Bedrooms and Bathrooms
- 3 Bedrooms
- 2 Full Bathrooms
Laundry
- Laundry Room
- Dryer
- Washer
Finished Basement
- Basement Fills Entire Space Under The House
- Natural lighting in basement
Outdoor Features
- Deck
Schools
- Richland Elementary School
- Gull Lake Middle School
- Gull Lake High School
Utilities
- SEER Rated 13+ Air Conditioning Units
- SEER Rated 13-15 Air Conditioning Units
- Forced Air Heating and Cooling System
- Heating System Uses Natural Gas
- Natural Gas Water Heater
- High Speed Internet
Community Details
Overview
- Built by Allen Edwin
- Gilmore Farms Subdivision
Recreation
- Fitness Center
Map
Home Values in the Area
Average Home Value in this Area
Tax History
| Year | Tax Paid | Tax Assessment Tax Assessment Total Assessment is a certain percentage of the fair market value that is determined by local assessors to be the total taxable value of land and additions on the property. | Land | Improvement |
|---|---|---|---|---|
| 2024 | $1,210 | $132,200 | $0 | $0 |
| 2023 | $1,210 | $114,600 | $0 | $0 |
| 2022 | $3,487 | $107,300 | $0 | $0 |
| 2021 | $3,401 | $104,200 | $0 | $0 |
| 2020 | $60 | $24,300 | $0 | $0 |
| 2019 | $58 | $17,900 | $0 | $0 |
Property History
| Date | Event | Price | Change | Sq Ft Price |
|---|---|---|---|---|
| 04/24/2025 04/24/25 | For Sale | $260,000 | +10.6% | $150 / Sq Ft |
| 11/19/2020 11/19/20 | Sold | $235,000 | +4.5% | $135 / Sq Ft |
| 09/11/2020 09/11/20 | Pending | -- | -- | -- |
| 07/21/2020 07/21/20 | For Sale | $224,900 | -- | $130 / Sq Ft |
Deed History
| Date | Type | Sale Price | Title Company |
|---|---|---|---|
| Warranty Deed | $235,000 | Devon Title Agency |
Mortgage History
| Date | Status | Loan Amount | Loan Type |
|---|---|---|---|
| Open | $233,000 | USDA |
About the Listing Agent

I’m a lifetime Midwest Michigan resident and I’ve been married for almost 30 years. My children both attended Portage Schools and Kalamazoo College. My daughter graduated with her Doctorate from WMU and is a Physical Therapist in the community and my son is attending the Veterinary of Medicine Doctorate program at MSU.
I am fortunate that I have a very close family where we enjoy our home on Gun Lake, our many dogs (generally 6 on the weekends), tennis, pickleball and really lake
Lori's Other Listings
Source: Southwestern Michigan Association of REALTORS®
MLS Number: 25017454
APN: 03-15-110-026
- 8303 Lausen Ln Unit 7
- 8680 Geiser Grove
- 8779 Geiser Grove Unit 85
- 8727 E Sturtevant Ave
- 8709 E Sturtevant Ave
- 8775 E Sturtevant Ave
- 8761 E Sturtevant Ave
- 8736 E Sturtevant Ave
- 8745 E Sturtevant Ave
- 8746 E Sturtevant Ave
- 8797 E Sturtevant Ave
- 8835 E Sturtevant Ave
- 8712 E Sturtevant Ave
- 8708 E Sturtevant Ave
- 8882 MacYwood Ln Unit 9
- 8172 Engelwood Ave
- 8621 E Sturtevant Ave
- 8365 W Sturtevant Ave
- 8548 E Sturtevant Ave
- 9135 Cottage Crossing
