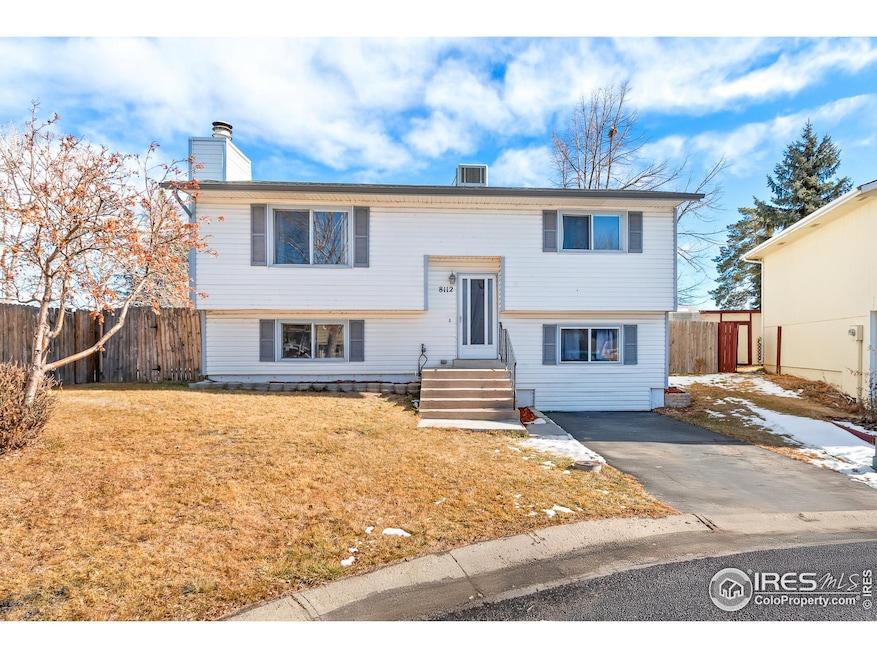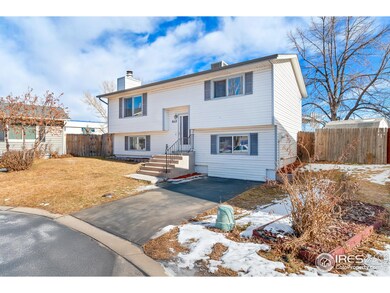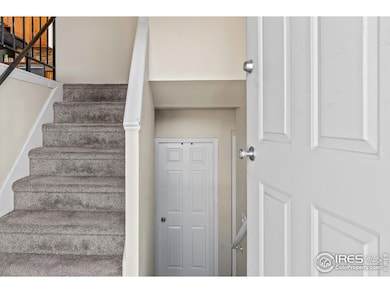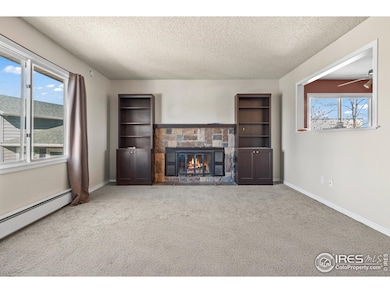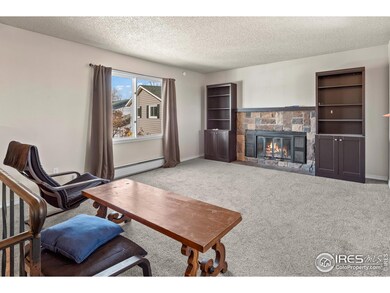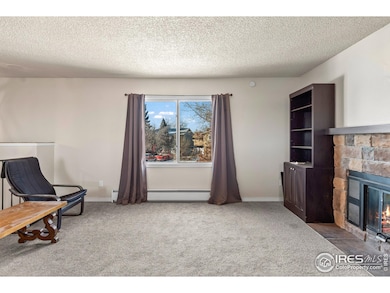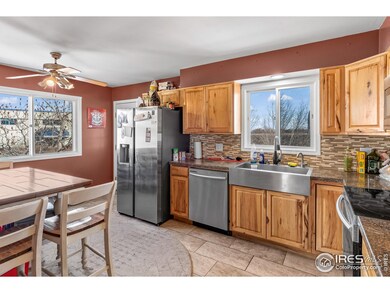
8112 Mummy Range Dr Fort Collins, CO 80528
Estimated payment $2,418/month
Highlights
- Clubhouse
- Deck
- Wood Flooring
- Preston Middle School Rated A-
- Contemporary Architecture
- Community Pool
About This Home
Nestled in the highly desirable Mummy Range neighborhood of Fort Collins, 8112 Mummy Range Drive offers a perfect blend of comfort, style, and functionality. This beautifully maintained 5-bedroom, 2-bathroom home provides room for both relaxation and entertaining. The spacious open-concept design features a bright and airy living room with large windows that let in an abundance of natural light. The eat-in kitchen is a chef's dream, complete with modern appliances and ample cabinet space. The primary bedroom is a true retreat, offering a generous closet. The lower level provides additional living space, ideal for a home theater, gym, or playroom. Outside, the large backyard is perfect for outdoor gatherings, with a large deck and plenty of room for kids or pets to play. Located in a quiet, family-friendly neighborhood, this home is within close proximity to parks, trails, top-rated schools, and all the amenities Fort Collins has to offer. Don't miss out on the opportunity to make this stunning property your new home!
Home Details
Home Type
- Single Family
Est. Annual Taxes
- $2,142
Year Built
- Built in 1978
Lot Details
- 5,060 Sq Ft Lot
- Wood Fence
HOA Fees
- $35 Monthly HOA Fees
Parking
- Attached Garage
Home Design
- Contemporary Architecture
- Wood Frame Construction
- Composition Roof
Interior Spaces
- 1,679 Sq Ft Home
- 2-Story Property
- Window Treatments
- Family Room
- Living Room with Fireplace
Kitchen
- Eat-In Kitchen
- Electric Oven or Range
- Microwave
- Dishwasher
- Disposal
Flooring
- Wood
- Carpet
- Tile
Bedrooms and Bathrooms
- 5 Bedrooms
- 2 Full Bathrooms
- Bathtub and Shower Combination in Primary Bathroom
Laundry
- Laundry on lower level
- Washer and Dryer Hookup
Outdoor Features
- Deck
Schools
- Bamford Elementary School
- Preston Middle School
- Fossil Ridge High School
Utilities
- Forced Air Heating and Cooling System
- High Speed Internet
- Satellite Dish
- Cable TV Available
Listing and Financial Details
- Assessor Parcel Number R0719234
Community Details
Overview
- Association fees include common amenities
- Mountain Range Shadows Subdivision
Amenities
- Clubhouse
Recreation
- Community Pool
Map
Home Values in the Area
Average Home Value in this Area
Tax History
| Year | Tax Paid | Tax Assessment Tax Assessment Total Assessment is a certain percentage of the fair market value that is determined by local assessors to be the total taxable value of land and additions on the property. | Land | Improvement |
|---|---|---|---|---|
| 2025 | $2,142 | $22,753 | $1,742 | $21,011 |
| 2024 | $2,142 | $22,753 | $1,742 | $21,011 |
| 2022 | $1,845 | $15,985 | $1,807 | $14,178 |
| 2021 | $1,868 | $16,445 | $1,859 | $14,586 |
| 2020 | $2,190 | $19,141 | $1,859 | $17,282 |
| 2019 | $2,198 | $19,141 | $1,859 | $17,282 |
| 2018 | $1,680 | $15,012 | $1,872 | $13,140 |
| 2017 | $1,676 | $15,012 | $1,872 | $13,140 |
| 2016 | $1,467 | $13,325 | $2,070 | $11,255 |
| 2015 | $1,445 | $13,330 | $2,070 | $11,260 |
| 2014 | $1,042 | $9,300 | $1,910 | $7,390 |
Property History
| Date | Event | Price | Change | Sq Ft Price |
|---|---|---|---|---|
| 02/22/2025 02/22/25 | Price Changed | $395,000 | -1.3% | $235 / Sq Ft |
| 02/12/2025 02/12/25 | For Sale | $400,000 | +15.9% | $238 / Sq Ft |
| 01/02/2022 01/02/22 | Off Market | $345,000 | -- | -- |
| 09/29/2021 09/29/21 | Sold | $345,000 | +3.0% | $205 / Sq Ft |
| 08/26/2021 08/26/21 | For Sale | $335,000 | -- | $200 / Sq Ft |
Deed History
| Date | Type | Sale Price | Title Company |
|---|---|---|---|
| Warranty Deed | $345,000 | Heritage Title Company | |
| Special Warranty Deed | $335,000 | Heritage Title Company | |
| Warranty Deed | $144,000 | Guardian Title Agency | |
| Warranty Deed | $87,500 | -- | |
| Warranty Deed | $70,900 | -- | |
| Quit Claim Deed | -- | -- |
Mortgage History
| Date | Status | Loan Amount | Loan Type |
|---|---|---|---|
| Open | $320,850 | New Conventional | |
| Previous Owner | $218,000 | VA | |
| Previous Owner | $100,800 | Fannie Mae Freddie Mac |
Similar Homes in the area
Source: IRES MLS
MLS Number: 1025795
APN: 86223-17-059
- 8205 Hallett Ct
- 4429 Julian Ct
- 4404 Flattop Ct
- 8333 Mummy Range Dr
- 8404 Mummy Range Dr
- 8225 Medicine Bow Cir
- 8229 Medicine Bow Cir
- 8356 Louden Cir
- 8012 N Louden Crossing Ct
- 8465 Cromwell Dr Unit 1
- 8119 Lighthouse Ln
- 8211 Lighthouse Lane Ct
- 8412 Cromwell Cir
- 8388 Castaway Dr
- 8071 Lighthouse Ln
- 8383 Castaway Dr
- 7930 Eagle Ranch Rd
- 8440 Golden Eagle Rd
- 6809 Pumpkin Ridge Dr
- 5274 Coral
