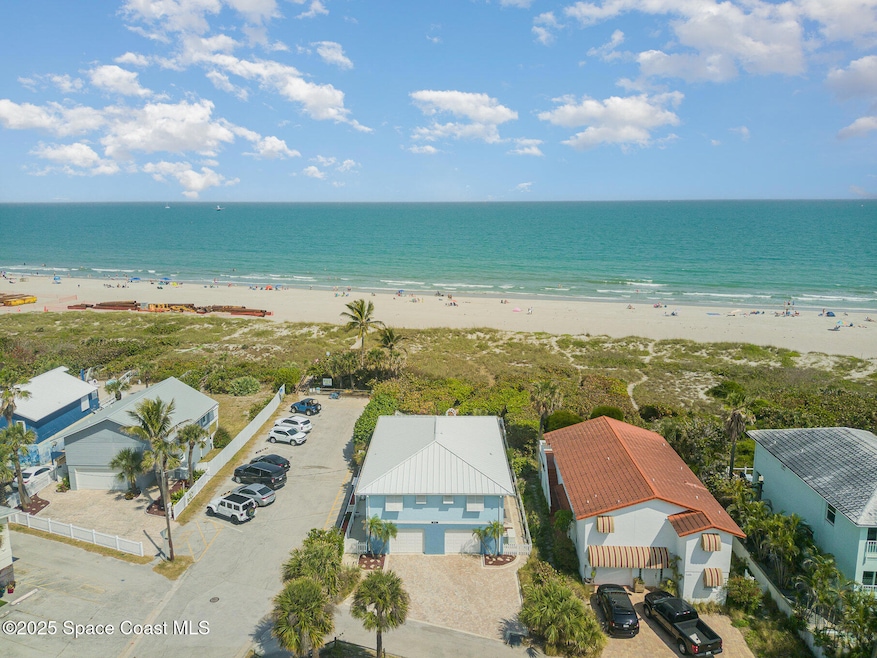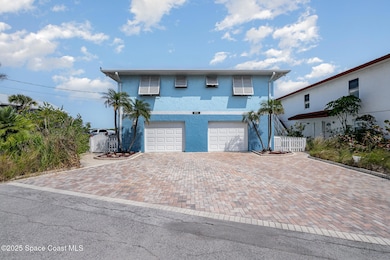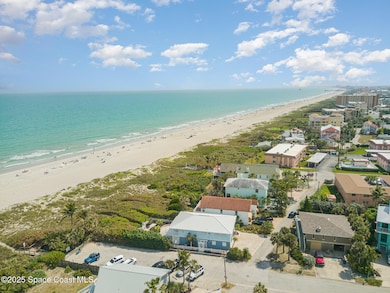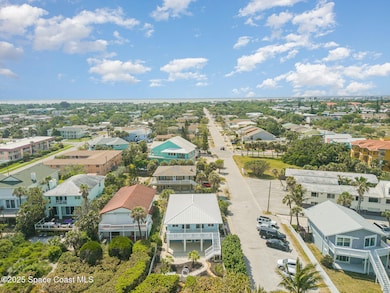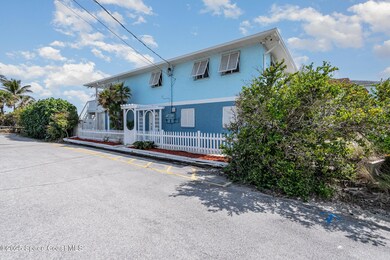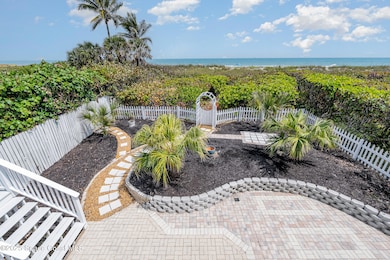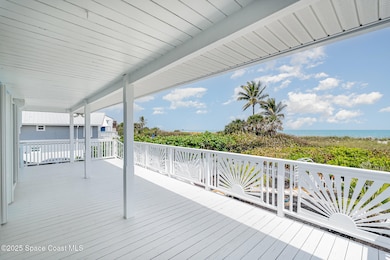
8112 Presidential Ct Cape Canaveral, FL 32920
Cocoa Beach NeighborhoodEstimated payment $11,419/month
Highlights
- Ocean Front
- Open Floorplan
- No HOA
- Cocoa Beach Junior/Senior High School Rated A
- Corner Lot
- 3-minute walk to Cherie Down Park
About This Home
OCEANFRONT HOME in Cape Canaveral with all the structural updates needed for a relaxed coastal lifestyle! 4 Bedrooms, 4 Baths, Office, Metal Roof, Concrete Block Construction, Whole House Generator, 2 hot water systems (gas & electric), newer AC's, & so much more! Ideally located in a residential area near the Port for viewing epic rocket launches, booster landings, wildlife, & boating activity. Storm safety is in mind with shutters on all windows & sliders plus the beach is very wide here! Previously used as a duplex, there are 2 electric meters & 2 separate Garages. Weekly short term rentals are permissible too. Full kitchen upstairs, kitchenette downstairs with plumbing/electrical in place for a 2nd kitchenette downstairs. Freshly painted throughout & exterior 2024/25. PVC Plumbing, Copper Wiring & other electrical updates, fiber optic cable, security system, private beach access, & more. Comfortable & clean, it's move in ready &/or bring your own design style & create your own... dreamy ocean oasis! Please inquire for a full details list. We can also help with local, reputable short-term property managers.
Home Details
Home Type
- Single Family
Est. Annual Taxes
- $10,814
Year Built
- Built in 1980
Lot Details
- 9,583 Sq Ft Lot
- Ocean Front
- West Facing Home
- Back Yard Fenced
- Corner Lot
Parking
- 2 Car Attached Garage
- Garage Door Opener
Property Views
- Ocean
- Beach
Home Design
- Metal Roof
- Concrete Siding
- Stucco
Interior Spaces
- 2,516 Sq Ft Home
- 2-Story Property
- Open Floorplan
- Built-In Features
- Ceiling Fan
- Washer and Gas Dryer Hookup
Kitchen
- Eat-In Kitchen
- Gas Oven
- Gas Range
- Dishwasher
- Kitchen Island
- Trash Compactor
- Disposal
Flooring
- Carpet
- Tile
- Vinyl
Bedrooms and Bathrooms
- 4 Bedrooms
- Split Bedroom Floorplan
- Dual Closets
- Walk-In Closet
- In-Law or Guest Suite
- 4 Full Bathrooms
- Shower Only
Home Security
- Security System Owned
- Hurricane or Storm Shutters
Outdoor Features
- Outdoor Shower
- Property has ocean access
- Balcony
- Covered patio or porch
Schools
- Cape View Elementary School
- Cocoa Beach Middle School
- Cocoa Beach High School
Utilities
- Mini Split Air Conditioners
- Central Heating and Cooling System
- Tankless Water Heater
- Gas Water Heater
- Cable TV Available
Community Details
- No Home Owners Association
- Avon By The Sea Subdivision
Listing and Financial Details
- Assessor Parcel Number 24-37-23-Cg-00012.0-0011.00
Map
Home Values in the Area
Average Home Value in this Area
Tax History
| Year | Tax Paid | Tax Assessment Tax Assessment Total Assessment is a certain percentage of the fair market value that is determined by local assessors to be the total taxable value of land and additions on the property. | Land | Improvement |
|---|---|---|---|---|
| 2023 | $10,871 | $826,980 | $0 | $0 |
| 2022 | $10,019 | $802,900 | $0 | $0 |
| 2021 | $10,363 | $779,520 | $0 | $0 |
| 2020 | $10,445 | $768,760 | $475,000 | $293,760 |
| 2019 | $10,863 | $776,020 | $475,000 | $301,020 |
| 2018 | $11,892 | $780,180 | $475,000 | $305,180 |
| 2015 | $4,999 | $340,000 | $340,000 | $0 |
| 2014 | $5,077 | $333,720 | $310,000 | $23,720 |
Property History
| Date | Event | Price | Change | Sq Ft Price |
|---|---|---|---|---|
| 03/27/2025 03/27/25 | For Sale | $1,888,000 | +88.8% | $750 / Sq Ft |
| 12/23/2023 12/23/23 | Off Market | $1,000,000 | -- | -- |
| 08/14/2017 08/14/17 | Sold | $1,000,000 | 0.0% | $397 / Sq Ft |
| 06/23/2017 06/23/17 | Pending | -- | -- | -- |
| 06/19/2017 06/19/17 | For Sale | $1,000,000 | -- | $397 / Sq Ft |
Deed History
| Date | Type | Sale Price | Title Company |
|---|---|---|---|
| Warranty Deed | -- | None Available | |
| Warranty Deed | $1,000,000 | Island Title & Escrow Agency | |
| Warranty Deed | -- | -- |
Mortgage History
| Date | Status | Loan Amount | Loan Type |
|---|---|---|---|
| Previous Owner | $750,000 | Adjustable Rate Mortgage/ARM |
Similar Home in Cape Canaveral, FL
Source: Space Coast MLS (Space Coast Association of REALTORS®)
MLS Number: 1041425
APN: 24-37-23-CG-00012.0-0011.00
- 8152 Ridgewood Ave
- 8470 Ridgewood Ave Unit 203
- 8309 Rosalind Ave
- 211 Cherie Down Ln
- 405 Adams Ave Unit 2
- 405 Adams Ave Unit 10
- 409 Washington Ave
- 000 Adams Ave
- 202 Caroline St Unit 105
- 202 Caroline St Unit 101
- 611 Washington Ave
- 337 Madison Ave
- 465 Jackson Ave
- 415 Madison Ave Unit I201
- 7709 Ridgewood Ave
- 358 Monroe Ave
- 400 Jackson Ave
- 8200 Orange Ave
- 406 Tyler Ave Unit 5
- 404 Tyler Ave Unit 4
