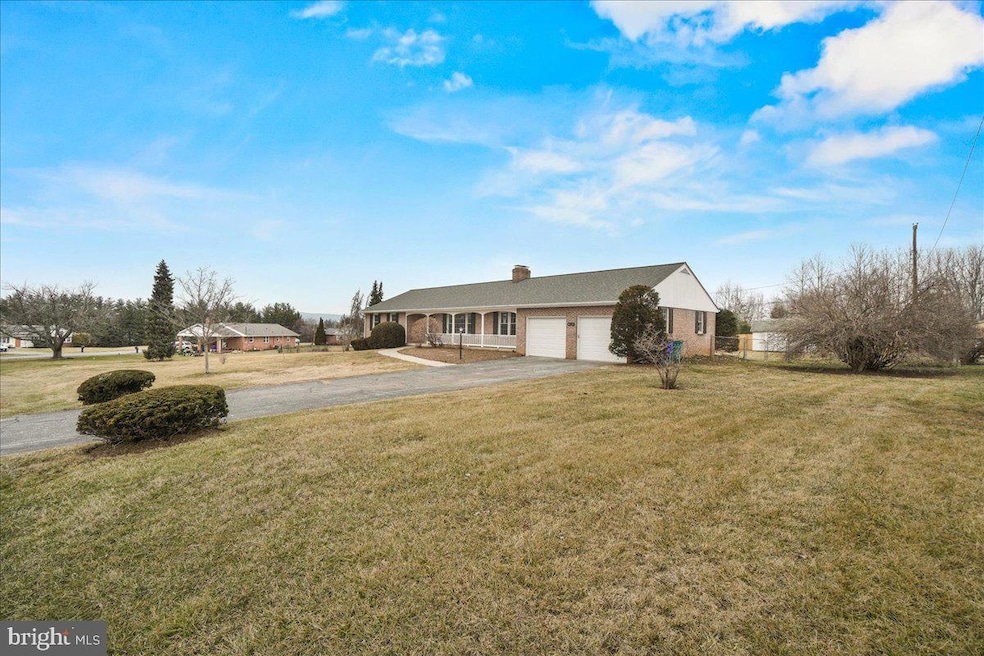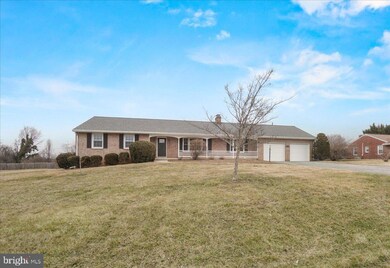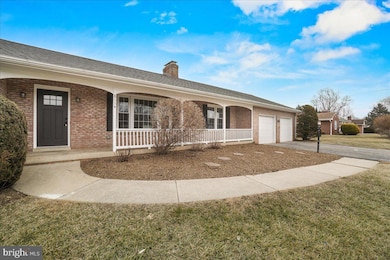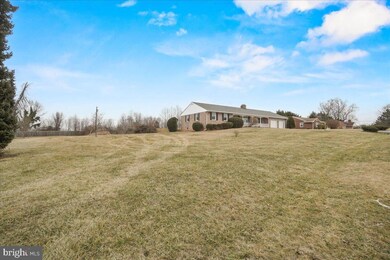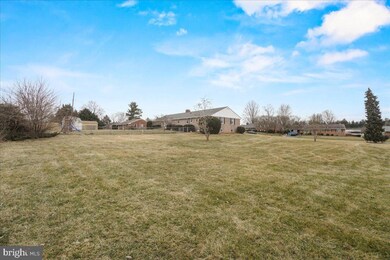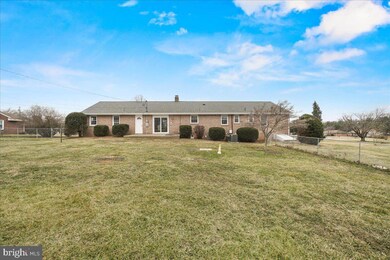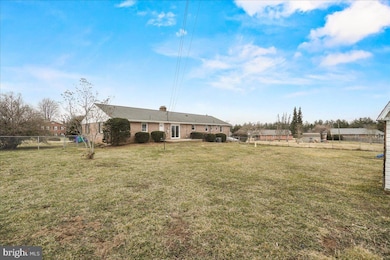
8114 Cambridge Dr Frederick, MD 21704
East Frederick NeighborhoodHighlights
- 0.9 Acre Lot
- Rambler Architecture
- Main Floor Bedroom
- Oakdale Elementary School Rated A-
- Wood Flooring
- Attic
About This Home
As of March 2025****All Offers Due By 6PM Monday, February 24th 2025**** Discover your dream home at 8114 Cambridge Drive., a beautifully updated residence nestled in the heart of Frederick, MD. All brick one level living Rancher on almost 1 acre lot in desired location in Frederick County. Oakdale Schools. NO CITY TAXES. This property includes two recorded lots Tax ID#1128539541 being house with .39 acre and Tax ID#1128539568 being .51 acre lot with great potential for a shop or detached garage. This charming property boasts 2 large and inviting open living spaces on the main level flooded with natural light and modern finishes throughout. The well-appointed galley kitchen is perfect for culinary and large family gatherings, complete with stainless steel appliances and ample counter space with 3–4-person bar seating area. The living space open to the kitchen has a gorgeous fireplace. Main level mudroom / laundry room off your oversized 2 car garage with brand new garage doors. His and Her closet in primary bedroom with private bathroom on main level. Main level also has larger than normal 2nd and 3rd bedrooms. Plenty of recessed lighting in the large open floor plan finished basement, with a full third bathroom with a walk up to your backyard. Plenty of unfinished space for extra storage in the basement and huge attic as well. The backyard includes a swing set and large storage shed. Enjoy serene outdoor living in the expansive backyard fully fenced in on home lot, ideal for entertaining. Conveniently located near schools, shopping, and parks, this home offers both comfort and community. Don't miss the opportunity to make this exceptional property yours—schedule a viewing today! Interior Photos Coming Soon.
Home Details
Home Type
- Single Family
Est. Annual Taxes
- $4,078
Year Built
- Built in 1965
Lot Details
- 0.9 Acre Lot
- Cul-De-Sac
- No Through Street
- Level Lot
- Back Yard Fenced, Front and Side Yard
- Additional Land
- Property is zoned R3
Parking
- 2 Car Direct Access Garage
- 4 Driveway Spaces
- Oversized Parking
- Parking Storage or Cabinetry
- Front Facing Garage
- Garage Door Opener
Home Design
- Rambler Architecture
- Brick Exterior Construction
- Block Foundation
Interior Spaces
- Property has 2 Levels
- Built-In Features
- Wood Burning Fireplace
- Double Pane Windows
- Low Emissivity Windows
- Vinyl Clad Windows
- Insulated Windows
- Sliding Windows
- Window Screens
- Family Room Off Kitchen
- Combination Kitchen and Dining Room
- Wood Flooring
- Attic
Kitchen
- Eat-In Country Kitchen
- Breakfast Area or Nook
- Built-In Oven
- Cooktop
- Built-In Microwave
- Ice Maker
- Dishwasher
- Kitchen Island
- Disposal
Bedrooms and Bathrooms
Laundry
- Laundry on main level
- Dryer
- Washer
Finished Basement
- Basement Fills Entire Space Under The House
- Walk-Up Access
- Interior and Exterior Basement Entry
- Sump Pump
Outdoor Features
- Shed
- Outbuilding
- Play Equipment
- Rain Gutters
- Brick Porch or Patio
Schools
- Oakdale Elementary And Middle School
- Oakdale High School
Utilities
- Forced Air Heating and Cooling System
- Vented Exhaust Fan
- Electric Water Heater
- Gravity Septic Field
- Septic Tank
Community Details
- No Home Owners Association
- Tulip Hill Subdivision
Listing and Financial Details
- Tax Lot 17
- Assessor Parcel Number 1128539541
Map
Home Values in the Area
Average Home Value in this Area
Property History
| Date | Event | Price | Change | Sq Ft Price |
|---|---|---|---|---|
| 03/24/2025 03/24/25 | Sold | $600,000 | 0.0% | $176 / Sq Ft |
| 02/21/2025 02/21/25 | For Sale | $599,900 | +37.9% | $176 / Sq Ft |
| 10/28/2024 10/28/24 | Sold | $435,000 | -5.4% | $238 / Sq Ft |
| 10/17/2024 10/17/24 | Off Market | $459,900 | -- | -- |
| 10/10/2024 10/10/24 | Pending | -- | -- | -- |
| 09/27/2024 09/27/24 | For Sale | $459,900 | -- | $252 / Sq Ft |
Tax History
| Year | Tax Paid | Tax Assessment Tax Assessment Total Assessment is a certain percentage of the fair market value that is determined by local assessors to be the total taxable value of land and additions on the property. | Land | Improvement |
|---|---|---|---|---|
| 2024 | $4,189 | $333,733 | $0 | $0 |
| 2023 | $3,731 | $308,467 | $0 | $0 |
| 2022 | $3,437 | $283,200 | $96,900 | $186,300 |
| 2021 | $3,437 | $283,200 | $96,900 | $186,300 |
| 2020 | $3,437 | $283,200 | $96,900 | $186,300 |
| 2019 | $3,781 | $312,800 | $77,100 | $235,700 |
| 2018 | $3,635 | $310,133 | $0 | $0 |
| 2017 | $3,688 | $312,800 | $0 | $0 |
| 2016 | $3,291 | $304,800 | $0 | $0 |
| 2015 | $3,291 | $304,800 | $0 | $0 |
| 2014 | $3,291 | $304,800 | $0 | $0 |
Mortgage History
| Date | Status | Loan Amount | Loan Type |
|---|---|---|---|
| Open | $470,000 | New Conventional |
Deed History
| Date | Type | Sale Price | Title Company |
|---|---|---|---|
| Deed | $600,000 | Friends Title | |
| Deed | -- | None Available |
Similar Homes in Frederick, MD
Source: Bright MLS
MLS Number: MDFR2059594
APN: 28-539541
- 6105 Dover St
- 3315 Firefly Ln Unit 203
- 5 Davis Ave
- 802 E South St
- 728 Compass Way
- 726 Compass Way
- 730 Compass Way
- 732 Compass Way
- 331 Ensemble Way
- 333 Ensemble Way
- 335 Ensemble Way
- 734 Compass Way
- 337 Ensemble Way
- 736 Compass Way
- 453 Ensemble Way
- 336 Ensemble Way
- 338 Ensemble Way
- 340 Ensemble Way
- 342 Ensemble Way
- 344 Ensemble Way
