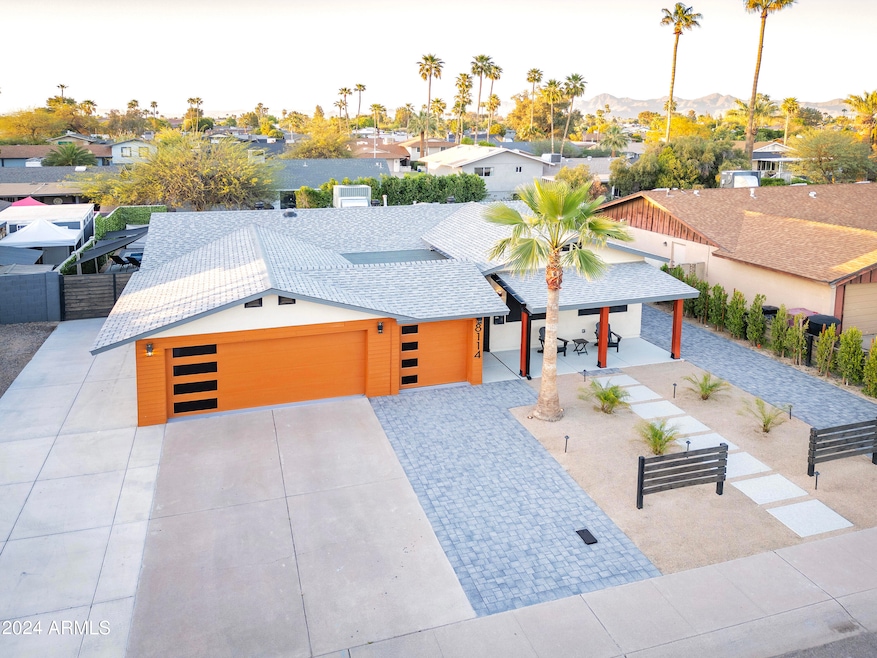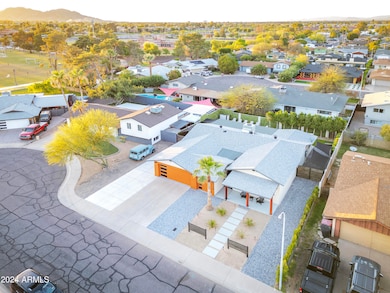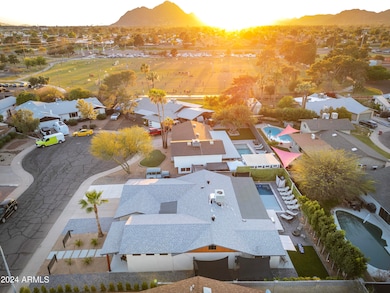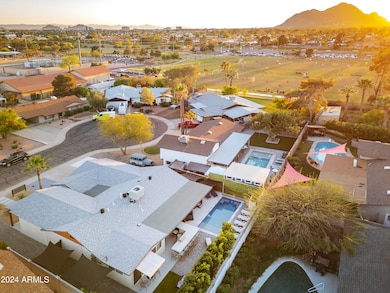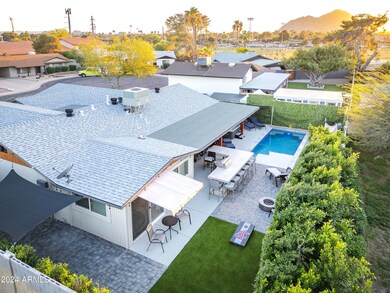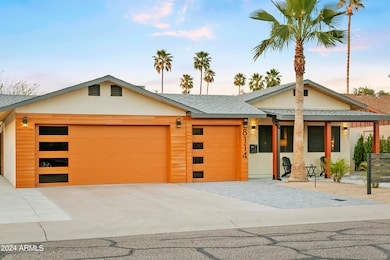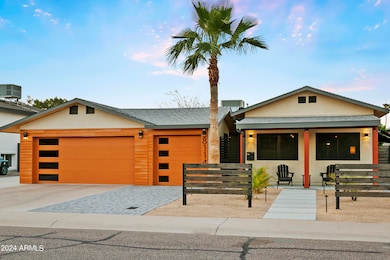
8114 E Arlington Rd Scottsdale, AZ 85250
Indian Bend NeighborhoodEstimated payment $6,813/month
Highlights
- Heated Spa
- RV Gated
- No HOA
- Navajo Elementary School Rated A-
- Granite Countertops
- Cul-De-Sac
About This Home
Prime location No Overhead Power Lines New Fully Permitted 3bdrm+Office Remodeled in/out for AZ Living cul-de-sac home right off Chaparral Park/Lake. Very Private & Quiet Resort Backyard. Rare underground non-visible powerlines in this pocket of Park Scottsdale. 3rd car hobby sized epoxy garage EV charger ready for smaller cars/cycles/workshop plus 9+ slab parking/double gates each side so Bring Your Toys. First cul-de-sac off Chaparral Lake entrance quick access to the greenbelt. Entertainer's backyard extended T&G covered spacious patios front/back. New Pool, Spa, Natural gas Firepit & Built-In 12 chair BBQ & Turf area. Gourmet waterfaIl island Frigidaire Kitchen, Quartz counters t/o, built-in bar & wine refrig, 10' ceiling family room addition, oversized luxury owner's suite-bath Updates include 8" beams inside/out, modern window insulated garage doors, courtyard gate, front & solid interior doors, modern skylights, tongue & groove soffits on both patios and all roof overhangs surrounding home, stucco & shiplap siding touches, Kool deck & paver front & rear patios, front & back landscape lighting coach lights & irrigation all on timers, dimmer switches every room, Trane 5 ton AC & roof/front gutters , R49 ceiling insulation t/o including garage, Electrical panel, tankless gas water heater, glass enclosed rain showers with hand held faucets, master walk-in closet, soaking tub, vanity storage cabinets, built-in office quartz office desk, smart thermostat & garage door openers, blink smart exterior security cameras, barn doors, 4'x2' modern tile throughout - carpet at secondary bedrooms and family room only. Frigidaire gourmet kitchen with full size built-in refrigerator & freezer, double ovens, microwave, gas cooktop with drop down vent hood, pebble-tec pool with baja pool lounging step & built-in corner seating, natural gas built-in bbq with refrigerator seats 12, natural gas firepit, underground sleeve installed for easy future natural gas pool heating. 1842sf livable, about 3000sf under roof (garage, courtyard, 2 patios, overhangs). Remodeled and added on front to back top to bottom including garage addition to home all permitted and approved by City of Scottsdale. Blueprints available on site.
Home Details
Home Type
- Single Family
Est. Annual Taxes
- $1,721
Year Built
- Built in 1970
Lot Details
- 7,560 Sq Ft Lot
- Cul-De-Sac
- Desert faces the front and back of the property
- Block Wall Fence
- Artificial Turf
- Front and Back Yard Sprinklers
- Sprinklers on Timer
Parking
- 9 Open Parking Spaces
- 3 Car Garage
- Electric Vehicle Home Charger
- RV Gated
Home Design
- Room Addition Constructed in 2023
- Roof Updated in 2023
- Wood Frame Construction
- Composition Roof
- Block Exterior
- Stucco
Interior Spaces
- 1,842 Sq Ft Home
- 1-Story Property
- Ceiling Fan
- Skylights
- Double Pane Windows
- Living Room with Fireplace
Kitchen
- Kitchen Updated in 2023
- Eat-In Kitchen
- Breakfast Bar
- Gas Cooktop
- Built-In Microwave
- Kitchen Island
- Granite Countertops
Flooring
- Floors Updated in 2023
- Carpet
- Tile
Bedrooms and Bathrooms
- 3 Bedrooms
- Bathroom Updated in 2023
- Primary Bathroom is a Full Bathroom
- 2 Bathrooms
- Dual Vanity Sinks in Primary Bathroom
- Bathtub With Separate Shower Stall
Home Security
- Security System Owned
- Smart Home
Accessible Home Design
- No Interior Steps
Pool
- Pool Updated in 2023
- Heated Spa
- Private Pool
- Above Ground Spa
- Pool Pump
Outdoor Features
- Fire Pit
- Built-In Barbecue
Schools
- Pueblo Elementary School
- Mohave Middle School
- Saguaro High School
Utilities
- Cooling System Updated in 2022
- Cooling Available
- Heating unit installed on the ceiling
- Heating System Uses Natural Gas
- Plumbing System Updated in 2023
- Wiring Updated in 2023
- Tankless Water Heater
- High Speed Internet
- Cable TV Available
Listing and Financial Details
- Tax Lot 1700
- Assessor Parcel Number 173-02-060
Community Details
Overview
- No Home Owners Association
- Association fees include no fees
- Built by REMODEL
- Park Scottsdale 12 Subdivision, Remodel Floorplan
Recreation
- Community Playground
- Bike Trail
Map
Home Values in the Area
Average Home Value in this Area
Tax History
| Year | Tax Paid | Tax Assessment Tax Assessment Total Assessment is a certain percentage of the fair market value that is determined by local assessors to be the total taxable value of land and additions on the property. | Land | Improvement |
|---|---|---|---|---|
| 2025 | $1,721 | $25,248 | -- | -- |
| 2024 | $1,702 | $24,046 | -- | -- |
| 2023 | $1,702 | $43,000 | $8,600 | $34,400 |
| 2022 | $1,613 | $32,530 | $6,500 | $26,030 |
| 2021 | $1,713 | $29,380 | $5,870 | $23,510 |
| 2020 | $1,698 | $27,210 | $5,440 | $21,770 |
| 2019 | $1,640 | $25,400 | $5,080 | $20,320 |
| 2018 | $1,588 | $23,480 | $4,690 | $18,790 |
| 2017 | $1,522 | $21,910 | $4,380 | $17,530 |
| 2016 | $1,484 | $19,780 | $3,950 | $15,830 |
| 2015 | $1,420 | $19,960 | $3,990 | $15,970 |
Property History
| Date | Event | Price | Change | Sq Ft Price |
|---|---|---|---|---|
| 04/17/2025 04/17/25 | Price Changed | $1,195,000 | -2.4% | $649 / Sq Ft |
| 04/10/2025 04/10/25 | Price Changed | $1,225,000 | -2.0% | $665 / Sq Ft |
| 03/28/2025 03/28/25 | Price Changed | $1,250,000 | -1.2% | $679 / Sq Ft |
| 03/18/2025 03/18/25 | For Sale | $1,265,000 | +141.0% | $687 / Sq Ft |
| 11/19/2021 11/19/21 | Sold | $525,000 | -4.5% | $375 / Sq Ft |
| 11/08/2021 11/08/21 | Price Changed | $549,900 | -5.2% | $393 / Sq Ft |
| 10/21/2021 10/21/21 | For Sale | $579,900 | 0.0% | $414 / Sq Ft |
| 01/02/2013 01/02/13 | Rented | $1,295 | 0.0% | -- |
| 01/02/2013 01/02/13 | Under Contract | -- | -- | -- |
| 11/18/2012 11/18/12 | For Rent | $1,295 | -- | -- |
Deed History
| Date | Type | Sale Price | Title Company |
|---|---|---|---|
| Warranty Deed | $525,000 | Truly Title Inc | |
| Interfamily Deed Transfer | -- | Fidelity Title |
Mortgage History
| Date | Status | Loan Amount | Loan Type |
|---|---|---|---|
| Open | $498,750 | New Conventional | |
| Previous Owner | $165,000 | Seller Take Back |
Similar Homes in the area
Source: Arizona Regional Multiple Listing Service (ARMLS)
MLS Number: 6832560
APN: 173-02-060
- 8114 E Arlington Rd
- 8132 E Valley View Rd
- 5401 N 81st Place
- 8238 E San Miguel Ave
- 8307 E Montebello Ave
- 7930 E Arlington Rd Unit 8
- 5820 N 83rd St
- 8220 E Crestwood Way
- 7962 E San Miguel Ave
- 8344 E Bonnie Rose Ave
- 7911 E San Miguel Ave Unit 3
- 7927 E Sage Dr
- 7920 E Sage Dr
- 8113 E Vista Dr
- 5818 N Granite Reef Rd
- 8301 E Crestwood Way
- 8413 E Jackrabbit Rd
- 8207 E Vista Dr
- 5905 N 83rd St
- 7937 E Solano Dr
