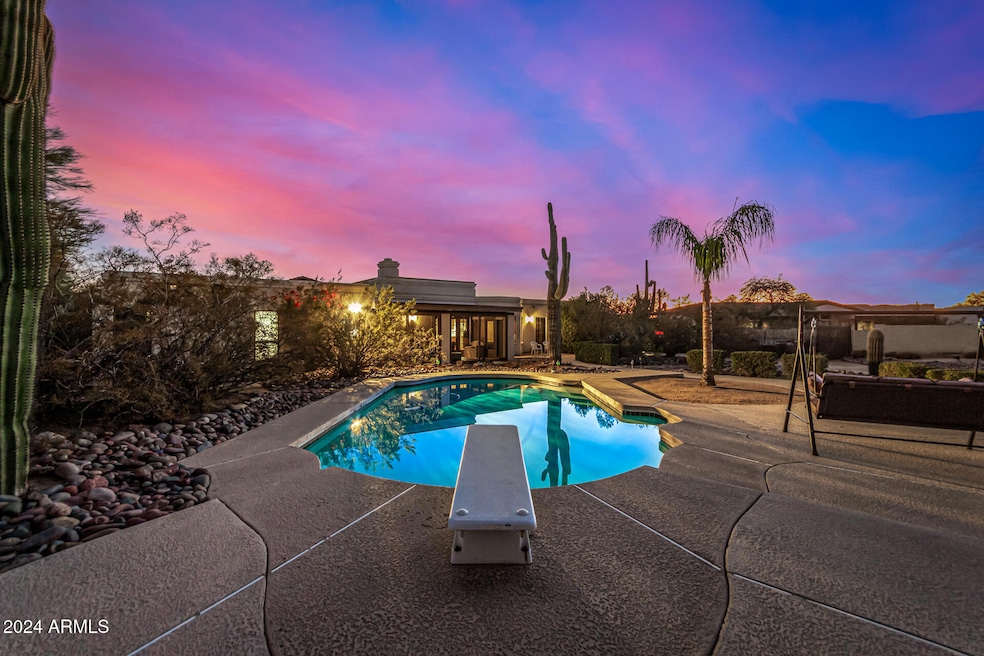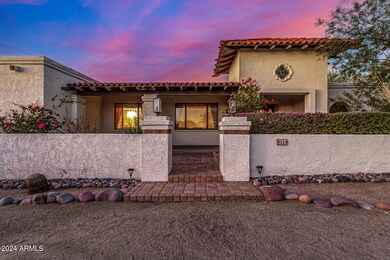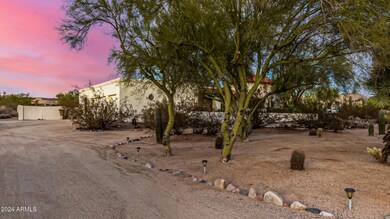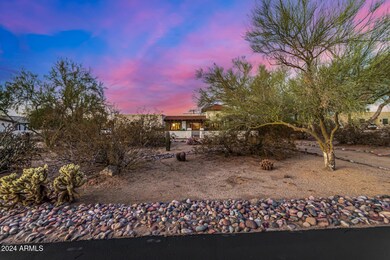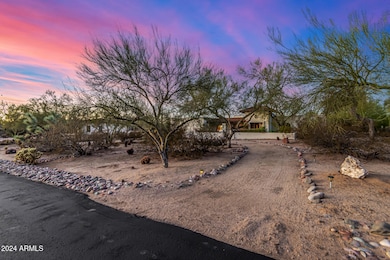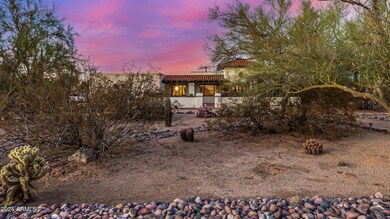
8114 E Via Del Sol Dr Scottsdale, AZ 85255
Pinnacle Peak NeighborhoodHighlights
- Private Pool
- Gated Community
- 3 Car Direct Access Garage
- Pinnacle Peak Elementary School Rated A
- Circular Driveway
- Cul-De-Sac
About This Home
As of January 20251+ Acre North Scottsdale Estate! Newer AC and Roof! Check out this fantastic 5 bed, 3 bath residence now for sale in Pinnacle Peak Estates! Great curb appeal, a low-care desert landscape, 3 car side garage, a circular driveway, and a welcoming front porch are just the beginning. Inside you will find a sizeable living area and formal dining room w/soft carpet in all the right places, dazzling light fixtures, and neutral palette throughout. Continue into the cozy family room, showcasing coffered ceilings, a beehive fireplace, outdoor access w/elegant French doors, and a wet bar. The fabulous kitchen is equipped w/ample wood cabinetry, tile counters & backsplash, built-in appliances, and a breakfast nook w/a lovely bay window. Home is priced with consideration for updating. Don't Wait! The primary bedroom boasts a walk-in closet and a private ensuite w/dual sinks for added comfort. Don't forget about the cozy AZ room, where you can sit back and enjoy a relaxing evening. Lastly, the expansive backyard includes multiple seating areas and a sparkling blue diving pool! Your new home is waiting for you, hurry and act now!
Last Agent to Sell the Property
Realty Executives Arizona Territory License #SA685945000

Home Details
Home Type
- Single Family
Est. Annual Taxes
- $5,751
Year Built
- Built in 1980
Lot Details
- 1.01 Acre Lot
- Cul-De-Sac
- Desert faces the front and back of the property
- Wood Fence
- Block Wall Fence
HOA Fees
- $38 Monthly HOA Fees
Parking
- 3 Car Direct Access Garage
- Side or Rear Entrance to Parking
- Garage Door Opener
- Circular Driveway
Home Design
- Wood Frame Construction
- Tile Roof
- Built-Up Roof
- Stucco
Interior Spaces
- 2,961 Sq Ft Home
- 1-Story Property
- Wet Bar
- Ceiling height of 9 feet or more
- Ceiling Fan
- Double Pane Windows
- Family Room with Fireplace
Kitchen
- Eat-In Kitchen
- Built-In Microwave
Flooring
- Carpet
- Tile
- Vinyl
Bedrooms and Bathrooms
- 5 Bedrooms
- 3 Bathrooms
- Dual Vanity Sinks in Primary Bathroom
Pool
- Private Pool
- Diving Board
Outdoor Features
- Patio
Schools
- Pinnacle Peak Preparatory Elementary School
- Mountain Trail Middle School
- Pinnacle High School
Utilities
- Refrigerated Cooling System
- Heating Available
- Septic Tank
- High Speed Internet
- Cable TV Available
Listing and Financial Details
- Tax Lot 23
- Assessor Parcel Number 212-01-099
Community Details
Overview
- Association fees include ground maintenance
- Pinnacle Peak 2 Association, Phone Number (480) 840-4171
- Pinnacle Peak Estates Unit Two Subdivision
Recreation
- Bike Trail
Security
- Gated Community
Map
Home Values in the Area
Average Home Value in this Area
Property History
| Date | Event | Price | Change | Sq Ft Price |
|---|---|---|---|---|
| 01/28/2025 01/28/25 | Sold | $1,200,000 | -7.7% | $405 / Sq Ft |
| 11/15/2024 11/15/24 | For Sale | $1,299,999 | -- | $439 / Sq Ft |
Tax History
| Year | Tax Paid | Tax Assessment Tax Assessment Total Assessment is a certain percentage of the fair market value that is determined by local assessors to be the total taxable value of land and additions on the property. | Land | Improvement |
|---|---|---|---|---|
| 2025 | $5,751 | $71,680 | -- | -- |
| 2024 | $5,659 | $68,267 | -- | -- |
| 2023 | $5,659 | $90,970 | $18,190 | $72,780 |
| 2022 | $5,569 | $66,780 | $13,350 | $53,430 |
| 2021 | $5,681 | $62,630 | $12,520 | $50,110 |
| 2020 | $5,505 | $58,830 | $11,760 | $47,070 |
| 2019 | $5,548 | $56,670 | $11,330 | $45,340 |
| 2018 | $5,380 | $55,810 | $11,160 | $44,650 |
| 2017 | $5,118 | $53,610 | $10,720 | $42,890 |
| 2016 | $5,055 | $51,330 | $10,260 | $41,070 |
| 2015 | $4,789 | $49,270 | $9,850 | $39,420 |
Mortgage History
| Date | Status | Loan Amount | Loan Type |
|---|---|---|---|
| Closed | $195,890 | New Conventional | |
| Closed | $231,000 | Unknown |
Deed History
| Date | Type | Sale Price | Title Company |
|---|---|---|---|
| Interfamily Deed Transfer | -- | None Available | |
| Interfamily Deed Transfer | -- | -- |
Similar Homes in Scottsdale, AZ
Source: Arizona Regional Multiple Listing Service (ARMLS)
MLS Number: 6784353
APN: 212-01-099
- 8003 E Sands Dr
- 8245 E Via Del Sol Dr
- 8119 E Foothills Dr Unit 2
- 21455 N 81st St
- 22218 N La Senda Dr
- 22181 N 78th St
- 21844 N 79th Place
- 7794 E Sands Dr
- 22402 N 84th Place
- 22339 N 77th Way
- 21235 N 80th Way
- 22415 N 77th Place
- 22619 N La Senda Dr
- 21397 N 78th St
- 8146 E Wingspan Way
- 7745 E Cll de Las Brisas
- 7693 E Via Del Sol Dr
- 7703 E Overlook Dr
- 7673 E Sands Dr
- 8141 E Wingspan Way
