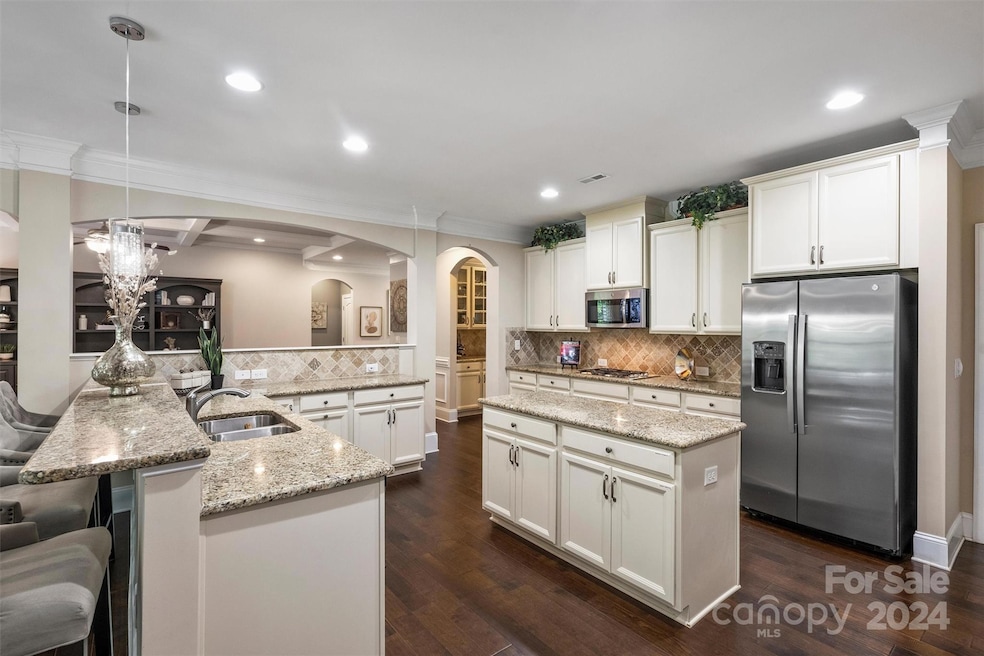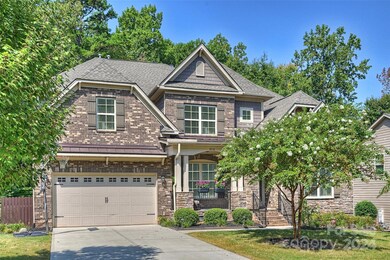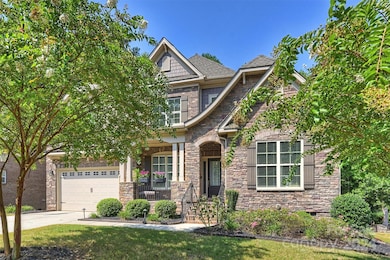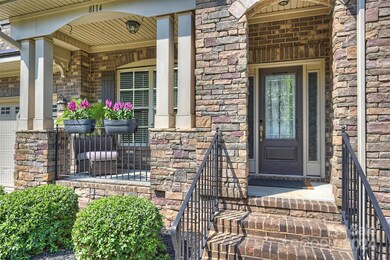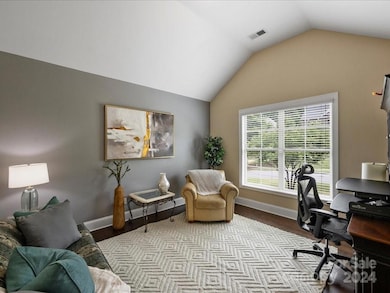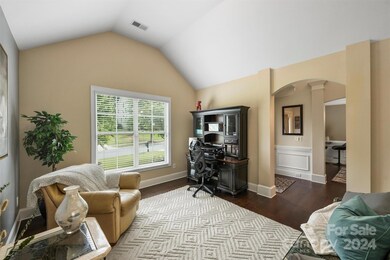
8114 Early Bird Way Charlotte, NC 28227
Highlights
- Clubhouse
- Deck
- Wooded Lot
- Bain Elementary Rated 9+
- Pond
- Transitional Architecture
About This Home
As of January 2025Year End Special. PRICE IMPROVED. MOVE-IN READY. Bedroom on Main. Open floor plan featuring spacious 1st floor owner's suite w/ vaulted ceilings and custom closet, chef's kitchen w/ painted maple silk cabinets and tiled backsplash add to its elegance, expansive granite counterspace and island (perfect for entertaining), sizeable pantry, and adjacent butler's pantry perfect for welcoming guests; SS appliances with double wall ovens and gas cook top. First floor features 5" hardwood in all entertaining spaces. Tray and vaulted ceilings throughout, tile in all baths, tankless water heater, radiant barrier sheathing, low HERS score! Garage Storage with Electric Vehicle Plug In Installed.
Outdoor Living features the perfect setting with an elevated deck overlooking the wooded back yard. Property line extends into woods. Lawn space as well ready to make it what you want.
Elegant 5-Bedroom Home with Spacious Interiors and Outdoors in Desirable Mint Hill, Popular Summerwood Community!
Last Agent to Sell the Property
ERA Live Moore Brokerage Email: Sabrina@SBRbrokers.com License #229992

Home Details
Home Type
- Single Family
Est. Annual Taxes
- $5,267
Year Built
- Built in 2016
Lot Details
- Wooded Lot
HOA Fees
- $66 Monthly HOA Fees
Parking
- 2 Car Attached Garage
- Driveway
Home Design
- Transitional Architecture
- Four Sided Brick Exterior Elevation
Interior Spaces
- 2-Story Property
- Ceiling Fan
- Insulated Windows
- Great Room with Fireplace
- Crawl Space
- Pull Down Stairs to Attic
- Electric Dryer Hookup
Kitchen
- Built-In Oven
- Gas Cooktop
- Microwave
- Plumbed For Ice Maker
- Dishwasher
- Disposal
Flooring
- Wood
- Tile
Bedrooms and Bathrooms
- Low Flow Plumbing Fixtures
Outdoor Features
- Pond
- Deck
- Front Porch
Schools
- Bain Elementary School
- Mint Hill Middle School
- Independence High School
Utilities
- Forced Air Heating and Cooling System
- Vented Exhaust Fan
- Heating System Uses Natural Gas
- Tankless Water Heater
- Gas Water Heater
Listing and Financial Details
- Assessor Parcel Number 139-364-41
Community Details
Overview
- Summerwood HOA, Phone Number (877) 252-3327
- Built by Essex Homes
- Summerwood Subdivision, Katherine D Floorplan
- Mandatory home owners association
Amenities
- Picnic Area
- Clubhouse
Recreation
- Community Playground
- Community Pool
- Trails
Map
Home Values in the Area
Average Home Value in this Area
Property History
| Date | Event | Price | Change | Sq Ft Price |
|---|---|---|---|---|
| 01/31/2025 01/31/25 | Sold | $789,500 | 0.0% | $182 / Sq Ft |
| 12/29/2024 12/29/24 | Pending | -- | -- | -- |
| 12/23/2024 12/23/24 | Price Changed | $789,500 | -1.3% | $182 / Sq Ft |
| 12/09/2024 12/09/24 | Price Changed | $800,000 | +0.1% | $185 / Sq Ft |
| 11/08/2024 11/08/24 | Price Changed | $799,000 | -2.0% | $184 / Sq Ft |
| 09/15/2024 09/15/24 | For Sale | $815,000 | -- | $188 / Sq Ft |
Tax History
| Year | Tax Paid | Tax Assessment Tax Assessment Total Assessment is a certain percentage of the fair market value that is determined by local assessors to be the total taxable value of land and additions on the property. | Land | Improvement |
|---|---|---|---|---|
| 2023 | $5,267 | $748,100 | $140,000 | $608,100 |
| 2022 | $4,086 | $464,100 | $70,000 | $394,100 |
| 2021 | $4,086 | $464,100 | $70,000 | $394,100 |
| 2020 | $4,086 | $464,100 | $70,000 | $394,100 |
| 2019 | $4,080 | $464,100 | $70,000 | $394,100 |
| 2018 | $3,550 | $322,200 | $44,800 | $277,400 |
| 2017 | $3,522 | $322,200 | $44,800 | $277,400 |
| 2016 | $486 | $44,800 | $44,800 | $0 |
| 2015 | $486 | $44,800 | $44,800 | $0 |
| 2014 | -- | $44,800 | $44,800 | $0 |
Mortgage History
| Date | Status | Loan Amount | Loan Type |
|---|---|---|---|
| Open | $675,000 | VA | |
| Closed | $675,000 | VA | |
| Previous Owner | $136,336 | Credit Line Revolving | |
| Previous Owner | $335,500 | New Conventional | |
| Previous Owner | $331,250 | New Conventional | |
| Previous Owner | $7,500,000 | Credit Line Revolving |
Deed History
| Date | Type | Sale Price | Title Company |
|---|---|---|---|
| Warranty Deed | $789,500 | None Listed On Document | |
| Warranty Deed | $789,500 | None Listed On Document | |
| Special Warranty Deed | $414,000 | None Available | |
| Special Warranty Deed | $63,000 | Attorney | |
| Warranty Deed | $23,000 | None Available | |
| Warranty Deed | $227,000 | None Available |
Similar Homes in Charlotte, NC
Source: Canopy MLS (Canopy Realtor® Association)
MLS Number: 4179080
APN: 139-364-41
- 9140 Blair Rd
- 9303 Raven Top Dr
- 10418 Sable Cap Rd
- 8638 Raven Top Dr
- 9657 Liberty Hill Dr
- 9650 Liberty Hill Dr
- 10528 Truelight Church Rd
- 9625 Liberty Hill Dr
- 9007 Raven Top Dr
- 9534 Liberty Hill Dr Unit 196
- 10328 Lemington Dr
- 9515 Liberty Hill Dr
- 9301 Poinchester Dr
- 9432 Liberty Hill Dr
- 9428 Liberty Hill Dr
- 9413 Liberty Hill Dr
- 3618 Marchers Trace Dr
- 10405 Briarhurst Place Unit 18
- 8946 Glencroft Rd
- 8835 Glencroft Rd
