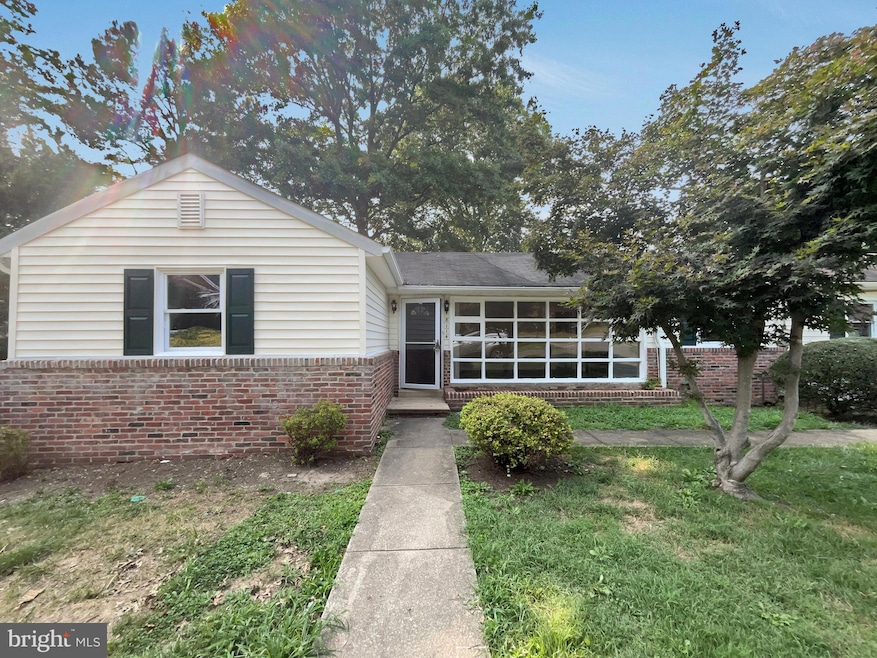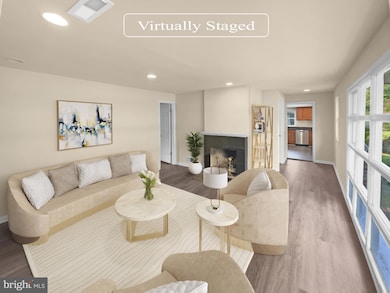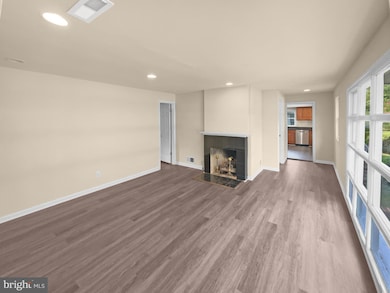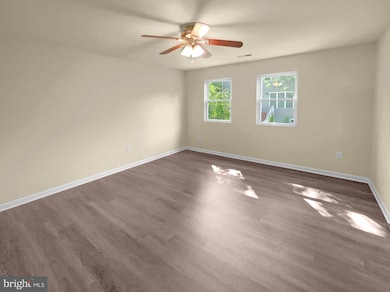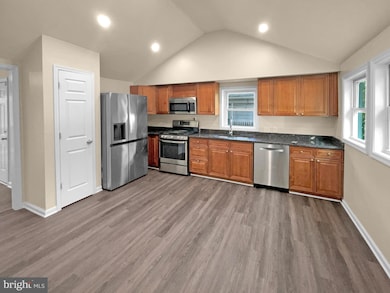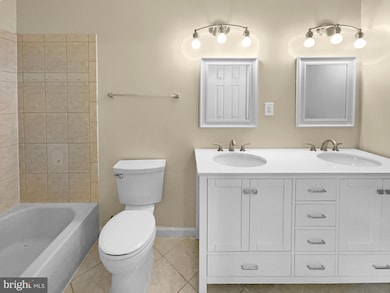
8114 Fort Hunt Rd Alexandria, VA 22308
Estimated payment $4,067/month
Highlights
- Colonial Architecture
- 1 Fireplace
- Central Heating and Cooling System
- Waynewood Elementary School Rated A-
- No HOA
- 4-minute walk to Collingwood Park
About This Home
Seller may consider buyer concessions if made in an offer. Welcome to your dream home! This property boasts a cozy fireplace that adds warmth to the neutral color paint scheme. The primary bathroom is a haven with double sinks for convenience. The kitchen shines with all stainless steel appliances, making cooking a delight. The fresh interior paint and new flooring throughout the home give it a pristine, move-in ready feel. Outside, a fenced-in backyard ensures privacy while the deck provide perfect spots for outdoor relaxation. This home is a must-see!
Home Details
Home Type
- Single Family
Est. Annual Taxes
- $5,967
Year Built
- Built in 1952
Lot Details
- 9,465 Sq Ft Lot
- Property is zoned 130
Home Design
- Colonial Architecture
- Brick Exterior Construction
- Vinyl Siding
Interior Spaces
- 1,426 Sq Ft Home
- Property has 1 Level
- 1 Fireplace
- Crawl Space
Bedrooms and Bathrooms
- 4 Main Level Bedrooms
- 3 Full Bathrooms
Schools
- Waynewood Elementary School
- West Potomac High School
Utilities
- Central Heating and Cooling System
Community Details
- No Home Owners Association
- Hollin Hall Village Subdivision
Listing and Financial Details
- Tax Lot 7
- Assessor Parcel Number 1022 03 0007A
Map
Home Values in the Area
Average Home Value in this Area
Tax History
| Year | Tax Paid | Tax Assessment Tax Assessment Total Assessment is a certain percentage of the fair market value that is determined by local assessors to be the total taxable value of land and additions on the property. | Land | Improvement |
|---|---|---|---|---|
| 2024 | $6,522 | $515,060 | $236,000 | $279,060 |
| 2023 | $6,614 | $542,660 | $236,000 | $306,660 |
| 2022 | $6,170 | $498,000 | $220,000 | $278,000 |
| 2021 | $6,048 | $481,270 | $221,000 | $260,270 |
| 2020 | $5,527 | $435,780 | $197,000 | $238,780 |
| 2019 | $5,379 | $421,970 | $197,000 | $224,970 |
| 2018 | $4,646 | $403,970 | $179,000 | $224,970 |
| 2017 | $4,808 | $384,420 | $166,000 | $218,420 |
| 2016 | $4,799 | $384,420 | $166,000 | $218,420 |
| 2015 | $4,515 | $373,630 | $166,000 | $207,630 |
| 2014 | $3,971 | $356,640 | $157,000 | $199,640 |
Property History
| Date | Event | Price | Change | Sq Ft Price |
|---|---|---|---|---|
| 04/23/2025 04/23/25 | Price Changed | $641,000 | -1.4% | $450 / Sq Ft |
| 04/02/2025 04/02/25 | Price Changed | $650,000 | -2.1% | $456 / Sq Ft |
| 03/05/2025 03/05/25 | Price Changed | $664,000 | -1.0% | $466 / Sq Ft |
| 02/12/2025 02/12/25 | Price Changed | $671,000 | -1.0% | $471 / Sq Ft |
| 01/29/2025 01/29/25 | Price Changed | $678,000 | -1.2% | $475 / Sq Ft |
| 01/15/2025 01/15/25 | Price Changed | $686,000 | -1.0% | $481 / Sq Ft |
| 12/11/2024 12/11/24 | Price Changed | $693,000 | -1.0% | $486 / Sq Ft |
| 11/20/2024 11/20/24 | Price Changed | $700,000 | -1.8% | $491 / Sq Ft |
| 11/06/2024 11/06/24 | Price Changed | $713,000 | -1.1% | $500 / Sq Ft |
| 10/23/2024 10/23/24 | Price Changed | $721,000 | -1.1% | $506 / Sq Ft |
| 09/25/2024 09/25/24 | Price Changed | $729,000 | -2.0% | $511 / Sq Ft |
| 09/11/2024 09/11/24 | Price Changed | $744,000 | -2.1% | $522 / Sq Ft |
| 08/21/2024 08/21/24 | For Sale | $760,000 | +111.8% | $533 / Sq Ft |
| 03/15/2012 03/15/12 | Sold | $358,800 | -3.0% | $239 / Sq Ft |
| 02/02/2012 02/02/12 | Pending | -- | -- | -- |
| 01/02/2012 01/02/12 | For Sale | $369,900 | -- | $247 / Sq Ft |
Deed History
| Date | Type | Sale Price | Title Company |
|---|---|---|---|
| Deed | $667,100 | Title Resources Guaranty | |
| Warranty Deed | $358,800 | -- | |
| Deed | $266,000 | -- |
Mortgage History
| Date | Status | Loan Amount | Loan Type |
|---|---|---|---|
| Previous Owner | $97,600 | Credit Line Revolving | |
| Previous Owner | $363,285 | VA | |
| Previous Owner | $266,000 | No Value Available |
Similar Homes in Alexandria, VA
Source: Bright MLS
MLS Number: VAFX2197860
APN: 1022-03-0007A
- 8118 Yorktown Dr
- 8222 Treebrooke Ln
- 8264 Colling Manor Ct
- 8268 Colling Manor Ct
- 8272 Colling Manor Ct
- 8280 Colling Manor Ct
- 1205 Collingwood Rd
- 8260 Colling Manor Ct
- 8005 Wellington Rd
- 1134 Westmoreland Rd
- 8110 Wingfield Place
- 8119 Stacey Rd
- 8204 Collingwood Ct
- 8123 Stacey Rd
- 8118 Stacey Rd
- 8127 Stacey Rd
- 8126 Stacey Rd
- 7993 E Boulevard Dr
- 1112 Neal Dr
- 8317 Lilac Ln
