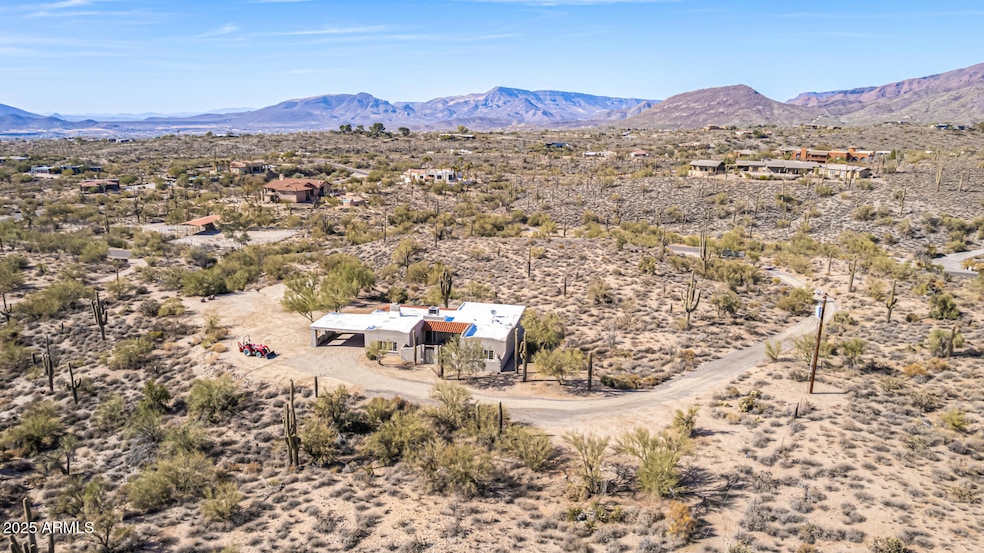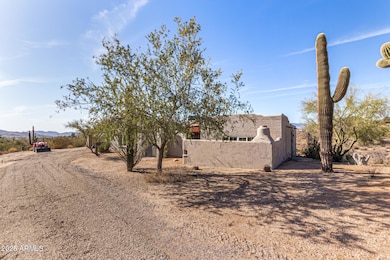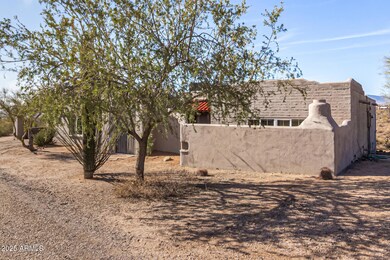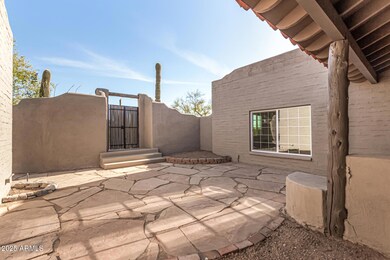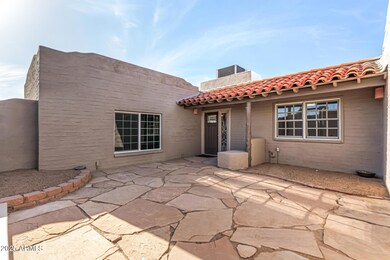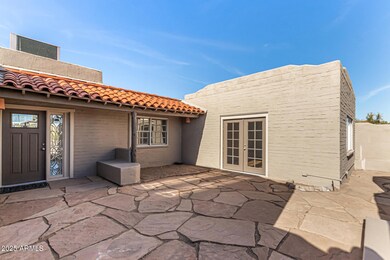
8115 E Paint Pony Dr Carefree, AZ 85377
Highlights
- Equestrian Center
- 4.8 Acre Lot
- 1 Fireplace
- Black Mountain Elementary School Rated A-
- Mountain View
- Granite Countertops
About This Home
As of March 2025Carefree Living: Exquisite Mid-Century Modern Estate
Discover unparalleled privacy and breathtaking mountain vistas on this expansive 4.8-acre property in prestigious Carefree's Cow track Estates. This meticulously maintained mid-century modern home features newly remodeled kitchen and guest bath, a 2-year-old roof, and a newer A/C unit. Enjoy 3 bedrooms, 2 bathrooms, a spacious great room with fireplace, and private courtyards. Explore the potential of the flat, horse-ready land—build a guest house, equestrian facilities, or your dream estate. Surrounded by multi-million dollar homes, this is a rare opportunity to own a piece of Carefree paradise.
Home Details
Home Type
- Single Family
Est. Annual Taxes
- $2,014
Year Built
- Built in 1962
Lot Details
- 4.8 Acre Lot
- Desert faces the front and back of the property
- Wire Fence
- Private Yard
Parking
- 2 Carport Spaces
Home Design
- Roof Updated in 2023
- Brick Exterior Construction
- Tile Roof
- Built-Up Roof
- Block Exterior
Interior Spaces
- 2,178 Sq Ft Home
- 1-Story Property
- Ceiling height of 9 feet or more
- Ceiling Fan
- 1 Fireplace
- Mountain Views
- Washer and Dryer Hookup
Kitchen
- Kitchen Updated in 2025
- Built-In Microwave
- ENERGY STAR Qualified Appliances
- Granite Countertops
Flooring
- Stone
- Tile
Bedrooms and Bathrooms
- 3 Bedrooms
- Bathroom Updated in 2025
- Primary Bathroom is a Full Bathroom
- 2 Bathrooms
Schools
- Black Mountain Elementary School
- Sonoran Trails Middle School
- Cactus Shadows High School
Horse Facilities and Amenities
- Equestrian Center
- Horses Allowed On Property
Utilities
- Cooling Available
- Heating Available
- High Speed Internet
Additional Features
- No Interior Steps
- Outdoor Storage
Community Details
- No Home Owners Association
- Association fees include no fees
- Built by Fantastic Views
- Cow Track Estates Subdivision
Listing and Financial Details
- Tax Lot 7
- Assessor Parcel Number 216-25-011
Map
Home Values in the Area
Average Home Value in this Area
Property History
| Date | Event | Price | Change | Sq Ft Price |
|---|---|---|---|---|
| 03/28/2025 03/28/25 | Sold | $970,000 | -2.9% | $445 / Sq Ft |
| 03/13/2025 03/13/25 | Pending | -- | -- | -- |
| 03/06/2025 03/06/25 | For Sale | $999,000 | -- | $459 / Sq Ft |
Tax History
| Year | Tax Paid | Tax Assessment Tax Assessment Total Assessment is a certain percentage of the fair market value that is determined by local assessors to be the total taxable value of land and additions on the property. | Land | Improvement |
|---|---|---|---|---|
| 2025 | $2,014 | $49,099 | -- | -- |
| 2024 | $2,149 | $46,761 | -- | -- |
| 2023 | $2,149 | $63,360 | $12,670 | $50,690 |
| 2022 | $2,107 | $45,060 | $9,010 | $36,050 |
| 2021 | $2,298 | $43,280 | $8,650 | $34,630 |
| 2020 | $2,260 | $38,470 | $7,690 | $30,780 |
| 2019 | $2,302 | $38,400 | $7,680 | $30,720 |
| 2018 | $2,227 | $38,180 | $7,630 | $30,550 |
| 2017 | $2,156 | $37,670 | $7,530 | $30,140 |
| 2016 | $2,148 | $36,980 | $7,390 | $29,590 |
| 2015 | $1,711 | $33,860 | $6,770 | $27,090 |
Mortgage History
| Date | Status | Loan Amount | Loan Type |
|---|---|---|---|
| Previous Owner | $618,000 | Unknown | |
| Previous Owner | $369,750 | Unknown | |
| Previous Owner | $35,000 | Unknown |
Deed History
| Date | Type | Sale Price | Title Company |
|---|---|---|---|
| Warranty Deed | $970,000 | First American Title Insurance | |
| Warranty Deed | -- | None Available | |
| Warranty Deed | $450,000 | First American Title Ins Co |
Similar Homes in the area
Source: Arizona Regional Multiple Listing Service (ARMLS)
MLS Number: 6831244
APN: 216-25-011
- 37760 N Concho Dr
- 8XXXX N 80th St
- 7823 E Celestial St
- 8417 E Dog Leg Dr Unit 946
- 8170 E Golden Spur Ln
- 37646 N Dream St
- 8535 E Dog Leg Dr
- 7760 E Carefree Dr
- 37615 N Tranquil Trail
- 36457 N Rising Sun Rd Unit 2
- 37801 N Stirrup Cir
- 36801 N Long Rifle Rd
- 39585 N Ocotillo Ridge Dr Unit 1
- 37612 N Tranquil Trail Unit 6
- 8619 E Silver Saddle Dr
- 37616 N Tranquil Trail Unit 1
- 37170 N Granite Creek Ln
- 37618 N Tranquil Trail Unit 9
- 37146 N Granite Creek Ln
- 37267 NE Greythorn Cir
