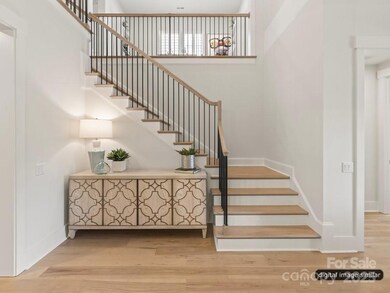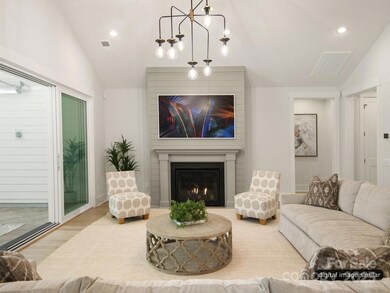
8115 Farm Crossing Ln Unit 3 Huntersville, NC 28078
Estimated payment $12,589/month
Highlights
- Under Construction
- Wood Flooring
- 3 Car Attached Garage
- Open Floorplan
- Covered patio or porch
- Fresh Air Ventilation System
About This Home
Classica Homes at Stephens Farm! Discover the 3 CAR GARAGE Napa French Cottage plan with an open layout and luxury finishes. The main floor features a spacious Owner's Suite and an additional Guest Suite. The vaulted Great Room features stacking glass doors that open to an EXPANSIVE Covered Outdoor Living space with outdoor fireplace. The large Kitchen overlooks the Outdoor Covered Living Area and includes a 36"gas range and walk-in Pantry. The Owner's Bath offers a spa-like experience with designer tile, a large shower, and a option to add a freestanding tub. Hardwoods adorn most of the downstairs. Upstairs, you'll find a enlarged Bonus Room, four more bedrooms, a second-floor laundry, three full baths, a tech space, and large walk-in storage area.
Listing Agent
Classica Homes Realty LLC Brokerage Email: kkirchhoff@classicahomes.com License #233610
Home Details
Home Type
- Single Family
Year Built
- Built in 2025 | Under Construction
Lot Details
- Lot Dimensions are 100' x 240'
- Level Lot
- Irrigation
- Property is zoned R-15
HOA Fees
- $250 Monthly HOA Fees
Parking
- 3 Car Attached Garage
Home Design
- Home is estimated to be completed on 7/30/25
- Slab Foundation
- Stone Siding
- Stucco
Interior Spaces
- 2-Story Property
- Open Floorplan
- Entrance Foyer
- Family Room with Fireplace
- Electric Dryer Hookup
Kitchen
- Gas Range
- Range Hood
- Microwave
- Dishwasher
- Kitchen Island
Flooring
- Wood
- Tile
Bedrooms and Bathrooms
- Walk-In Closet
Schools
- Barnette Elementary School
- Francis Bradley Middle School
- Hopewell High School
Utilities
- Forced Air Zoned Heating and Cooling System
- Heat Pump System
- Heating System Uses Natural Gas
- Gas Water Heater
- Cable TV Available
Additional Features
- Fresh Air Ventilation System
- Covered patio or porch
Community Details
- Built by Classica Homes
- Stephens Farm Subdivision, Napa French Cottage Floorplan
- Mandatory home owners association
Listing and Financial Details
- Assessor Parcel Number 01309203
Map
Home Values in the Area
Average Home Value in this Area
Property History
| Date | Event | Price | Change | Sq Ft Price |
|---|---|---|---|---|
| 03/15/2025 03/15/25 | Price Changed | $1,874,900 | 0.0% | $392 / Sq Ft |
| 03/15/2025 03/15/25 | For Sale | $1,874,900 | +11.6% | $392 / Sq Ft |
| 03/05/2025 03/05/25 | Off Market | $1,679,900 | -- | -- |
| 01/27/2025 01/27/25 | For Sale | $1,679,900 | -- | $352 / Sq Ft |
Similar Homes in the area
Source: Canopy MLS (Canopy Realtor® Association)
MLS Number: 4188374
- 8115 Farm Crossing Ln
- 8111 Farm Crossing Ln Unit 2
- 5704 Crescent Field Cir Unit 25
- 6000 Stephens Rd
- 6000 Stephens Rd
- 6000 Stephens Rd
- 6000 Stephens Rd
- 6000 Stephens Rd
- 6000 Stephens Rd
- 6000 Stephens Rd
- 6000 Stephens Rd
- 6000 Stephens Rd
- 6000 Stephens Rd
- 6000 Stephens Rd
- 6000 Stephens Rd
- 8111 Farm Crossing Lane (Lot 2)
- 6316 Glengarrie Ln
- 15129 Perthsire Ct
- 6603 Park Meadows Place
- 7026 Carrington Pointe Dr






